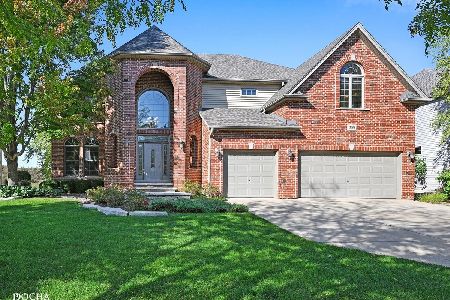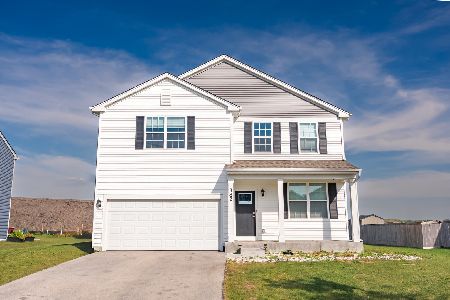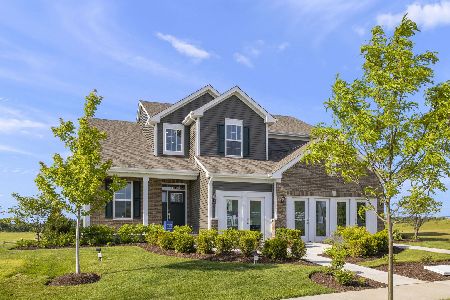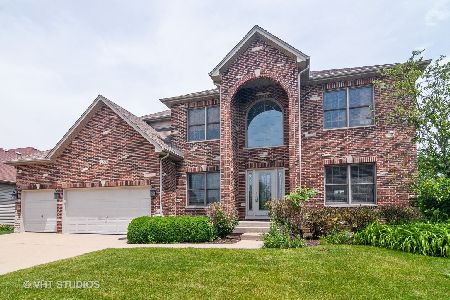174 Amherst Circle, Oswego, Illinois 60543
$365,000
|
Sold
|
|
| Status: | Closed |
| Sqft: | 2,335 |
| Cost/Sqft: | $161 |
| Beds: | 3 |
| Baths: | 3 |
| Year Built: | 2017 |
| Property Taxes: | $11,709 |
| Days On Market: | 2232 |
| Lot Size: | 0,24 |
Description
Custom built ranch in Deerpath Trails wth full unfinished English Basement with roughed in plumbing. Nice open floor plan offer Great kitchen with breakfast bar, walk in pantry, & eating area with sliding doors out to a small deck and stairs to concrete patio. Living room has vaulted ceilings with fireplace. Finished open stairway to basement. Master suite w/walk-in-closet, trey ceiling & private bath featuring a whirlpool tub, separate shower, granite countertop & dual sinks. Walking distance to the Prairie Point Park, and close to shopping, entertainment & schools! Home is being sold "as is" but will qualify for all types of financing, buyer is responsible for all real estate transfer taxes. Seller will not provide a survey and general real estate taxes prorated at 100%.
Property Specifics
| Single Family | |
| — | |
| Ranch | |
| 2017 | |
| Full,English | |
| SERENA | |
| No | |
| 0.24 |
| Kendall | |
| Deerpath Trails | |
| 140 / Annual | |
| Insurance,Other | |
| Public | |
| Public Sewer | |
| 10533753 | |
| 03281060140000 |
Nearby Schools
| NAME: | DISTRICT: | DISTANCE: | |
|---|---|---|---|
|
Grade School
Prairie Point Elementary School |
308 | — | |
|
Middle School
Traughber Junior High School |
308 | Not in DB | |
|
High School
Oswego High School |
308 | Not in DB | |
Property History
| DATE: | EVENT: | PRICE: | SOURCE: |
|---|---|---|---|
| 10 Jan, 2020 | Sold | $365,000 | MRED MLS |
| 7 Nov, 2019 | Under contract | $374,900 | MRED MLS |
| — | Last price change | $493,900 | MRED MLS |
| 30 Sep, 2019 | Listed for sale | $493,900 | MRED MLS |
Room Specifics
Total Bedrooms: 3
Bedrooms Above Ground: 3
Bedrooms Below Ground: 0
Dimensions: —
Floor Type: Carpet
Dimensions: —
Floor Type: Carpet
Full Bathrooms: 3
Bathroom Amenities: Whirlpool,Separate Shower,Double Sink
Bathroom in Basement: 1
Rooms: Eating Area
Basement Description: Unfinished,Bathroom Rough-In
Other Specifics
| 3 | |
| Concrete Perimeter | |
| Concrete | |
| Deck, Patio, Storms/Screens | |
| — | |
| 85 X 125 | |
| — | |
| Full | |
| Vaulted/Cathedral Ceilings, First Floor Bedroom, First Floor Laundry, First Floor Full Bath, Walk-In Closet(s) | |
| — | |
| Not in DB | |
| Sidewalks, Street Lights, Street Paved | |
| — | |
| — | |
| — |
Tax History
| Year | Property Taxes |
|---|---|
| 2020 | $11,709 |
Contact Agent
Nearby Similar Homes
Nearby Sold Comparables
Contact Agent
Listing Provided By
Dow Realty









