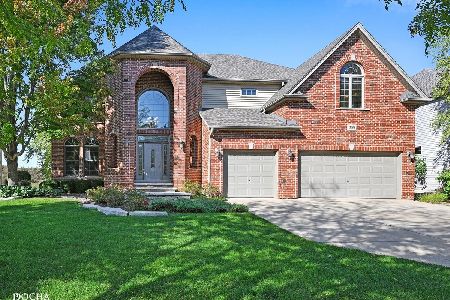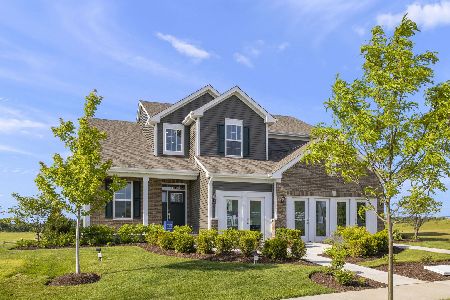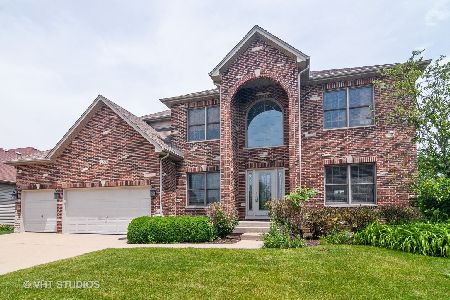178 Amherst Circle, Oswego, Illinois 60543
$440,000
|
Sold
|
|
| Status: | Closed |
| Sqft: | 3,370 |
| Cost/Sqft: | $134 |
| Beds: | 4 |
| Baths: | 4 |
| Year Built: | 2006 |
| Property Taxes: | $12,918 |
| Days On Market: | 2735 |
| Lot Size: | 0,24 |
Description
Beautiful home backing to nature/prairie, making this one of the most private lots in the neighborhood. Custom curved staircase to greet you. Two story bay window and soaring stone fireplace in family room. 1st floor mud room & 2nd floor laundry room. Great entertaining kitchen with large island, stainless steel appliances and granite countertops. The fully finished basement is designed for entertainment and play featuring an 11' long custom bar, a movie room, craft room and custom built ins and surround sound. Plenty of storage too! Professionally landscaped with retaining brick wall, including five mature trees planted in back, with an irrigation system. Located in desired Prairie Point elementary school boundaries.
Property Specifics
| Single Family | |
| — | |
| — | |
| 2006 | |
| Full | |
| — | |
| No | |
| 0.24 |
| Kendall | |
| Deerpath Trails | |
| 120 / Annual | |
| None | |
| Public | |
| Public Sewer | |
| 09949418 | |
| 0328106012 |
Nearby Schools
| NAME: | DISTRICT: | DISTANCE: | |
|---|---|---|---|
|
Grade School
Prairie Point Elementary School |
308 | — | |
|
Middle School
Traughber Junior High School |
308 | Not in DB | |
|
High School
Oswego High School |
308 | Not in DB | |
Property History
| DATE: | EVENT: | PRICE: | SOURCE: |
|---|---|---|---|
| 28 Sep, 2018 | Sold | $440,000 | MRED MLS |
| 9 Aug, 2018 | Under contract | $449,900 | MRED MLS |
| — | Last price change | $459,900 | MRED MLS |
| 14 May, 2018 | Listed for sale | $459,900 | MRED MLS |
Room Specifics
Total Bedrooms: 4
Bedrooms Above Ground: 4
Bedrooms Below Ground: 0
Dimensions: —
Floor Type: —
Dimensions: —
Floor Type: —
Dimensions: —
Floor Type: —
Full Bathrooms: 4
Bathroom Amenities: Whirlpool,Separate Shower,Double Sink
Bathroom in Basement: 1
Rooms: Office,Recreation Room,Foyer,Mud Room,Utility Room-1st Floor,Breakfast Room
Basement Description: Finished
Other Specifics
| 3 | |
| — | |
| Concrete | |
| Deck | |
| — | |
| 85X124 | |
| Unfinished | |
| Full | |
| Vaulted/Cathedral Ceilings, Skylight(s), Hardwood Floors | |
| Double Oven, Microwave, Dishwasher, Refrigerator, Washer, Dryer, Disposal | |
| Not in DB | |
| — | |
| — | |
| — | |
| Gas Log |
Tax History
| Year | Property Taxes |
|---|---|
| 2018 | $12,918 |
Contact Agent
Nearby Similar Homes
Nearby Sold Comparables
Contact Agent
Listing Provided By
USRealty.com, LLP








