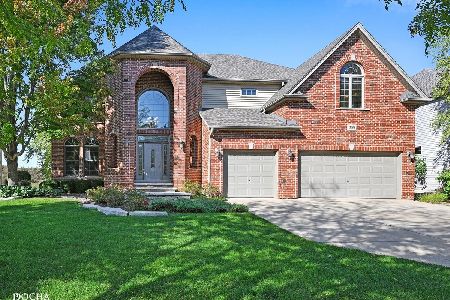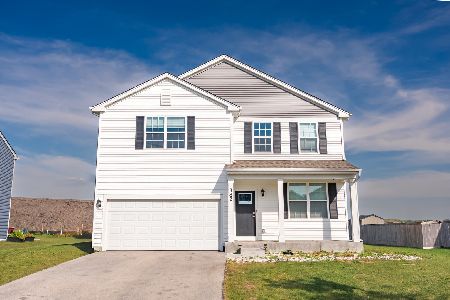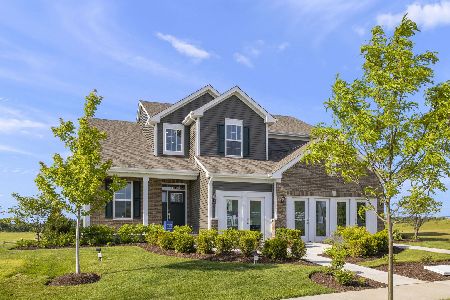183 Amherst Circle, Oswego, Illinois 60543
$300,000
|
Sold
|
|
| Status: | Closed |
| Sqft: | 2,800 |
| Cost/Sqft: | $107 |
| Beds: | 4 |
| Baths: | 3 |
| Year Built: | 2007 |
| Property Taxes: | $12,092 |
| Days On Market: | 2233 |
| Lot Size: | 0,30 |
Description
Your Search is over! Gorgeous Georgian Full Brick Front with 4 Bedrooms, 3 Full Baths plus Office/First floor Bedroom. 2 Story Foyer offering Hardwood Flooring flowing through much of main level as well as Beautiful White Trim and Crown Moldings! Head into a large Kitchen with 42" Maple Cabinetry, Granite Counters, Stainless/Black Appliances, Double Oven, Breakfast Bar and Canned Lighting! Breakfast room leads you to your Large Deck & Beautifully Landscaped Yard! Formal Dining with Crisp white Wains-coating! Large Living Room & Family Room with Brick Gas Fireplace! Master Suite with Walk In Closet, Tray Ceiling, Private Luxury Master Bath with Whirlpool tub, Double Sinks, and a shower for two! Other fantastic features include, 9 ft ceilings throughout, including Basement! Roughed in Plumbing for future finishing. Over sized bedrooms, 1st Floor Laundry, Ceiling Fans, Sky Light, 3 Car Garage! Great Opportunity for an Investor to own a high end or Corporate rental. Short Sale
Property Specifics
| Single Family | |
| — | |
| — | |
| 2007 | |
| — | |
| — | |
| No | |
| 0.3 |
| Kendall | |
| Deerpath Trails | |
| 140 / Annual | |
| — | |
| — | |
| — | |
| 10536097 | |
| 0328102011 |
Nearby Schools
| NAME: | DISTRICT: | DISTANCE: | |
|---|---|---|---|
|
Grade School
Prairie Point Elementary School |
308 | — | |
|
Middle School
Traughber Junior High School |
308 | Not in DB | |
|
High School
Oswego High School |
308 | Not in DB | |
Property History
| DATE: | EVENT: | PRICE: | SOURCE: |
|---|---|---|---|
| 31 May, 2018 | Under contract | $0 | MRED MLS |
| 25 Apr, 2018 | Listed for sale | $0 | MRED MLS |
| 19 May, 2020 | Sold | $300,000 | MRED MLS |
| 12 Apr, 2020 | Under contract | $300,000 | MRED MLS |
| — | Last price change | $315,000 | MRED MLS |
| 2 Oct, 2019 | Listed for sale | $364,995 | MRED MLS |
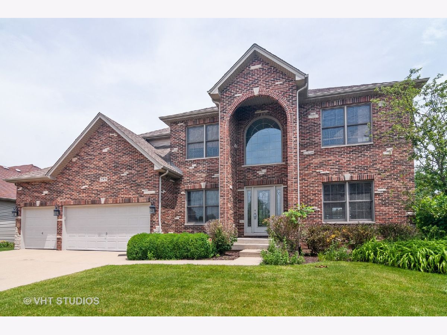
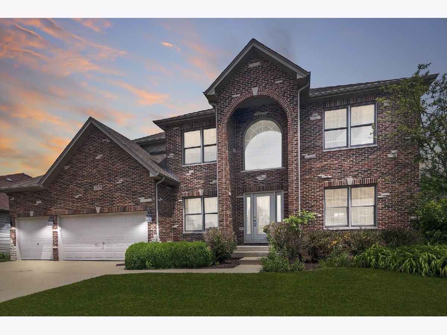
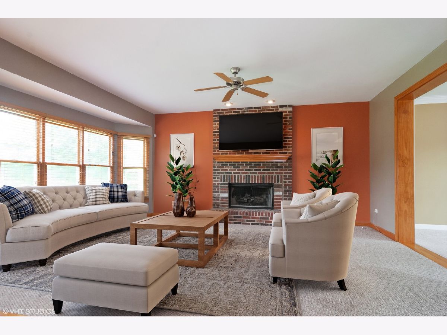
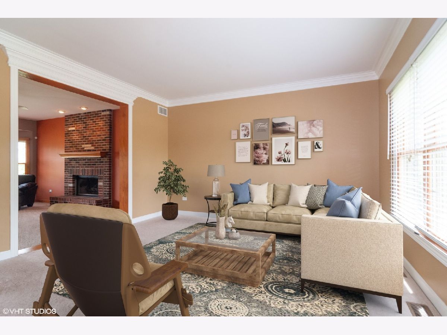
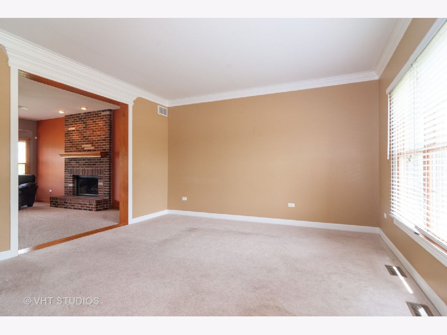
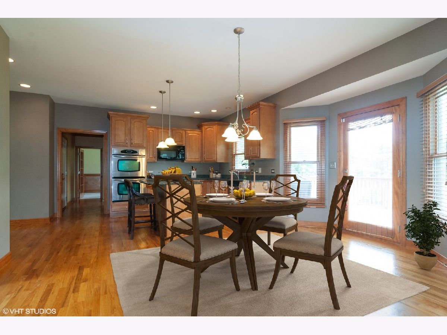
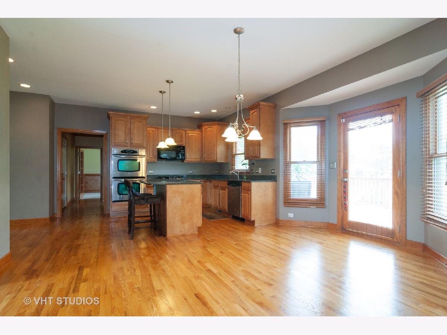
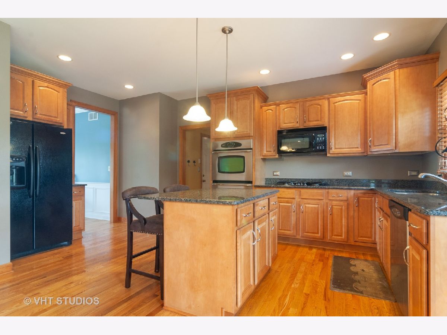
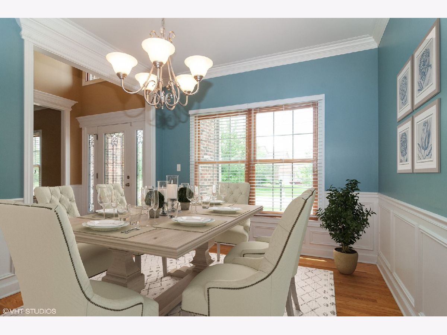
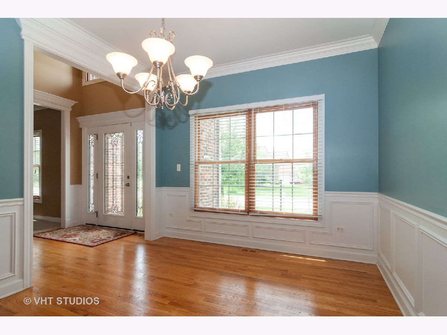
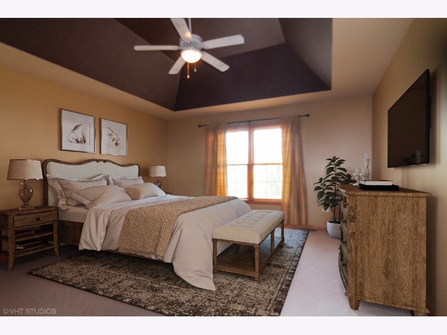
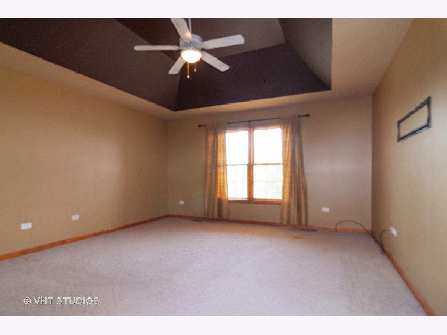
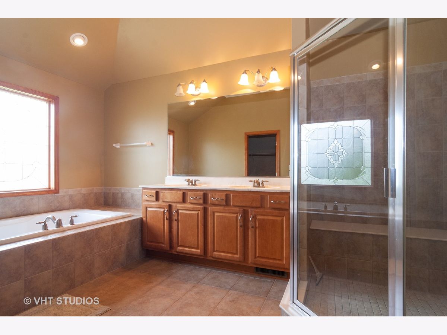
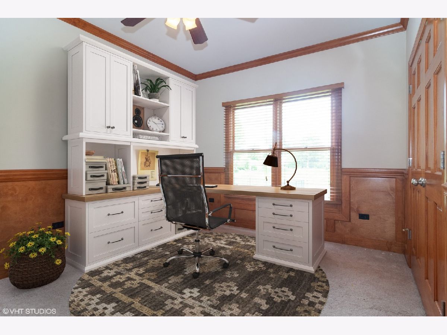
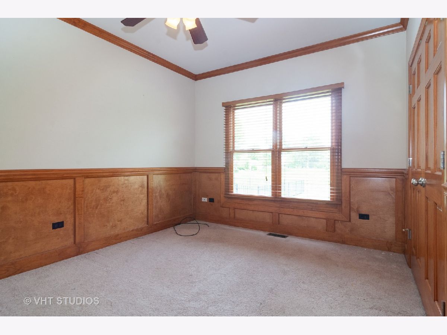
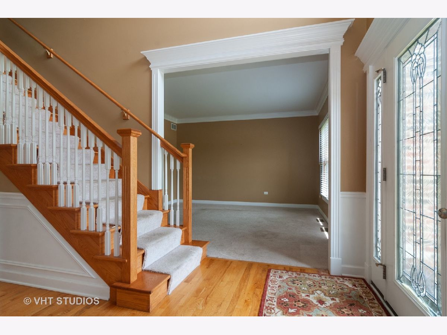
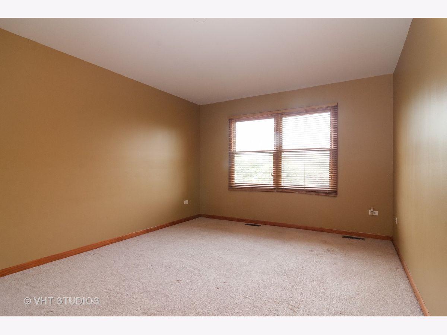
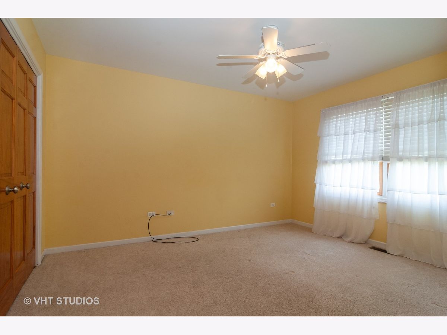
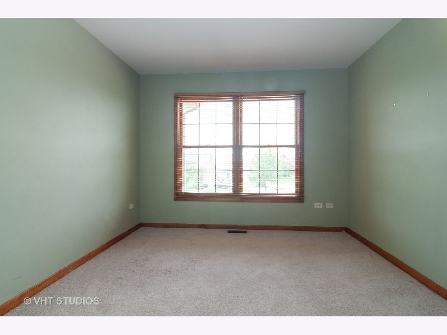
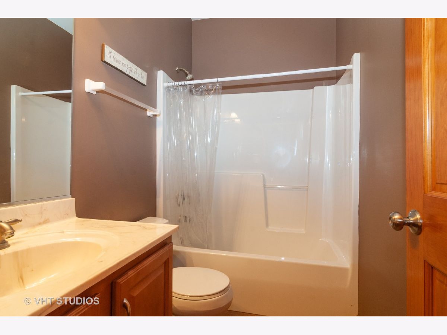
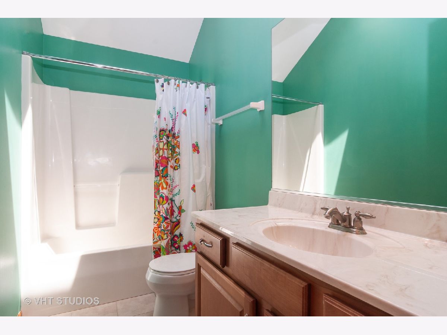
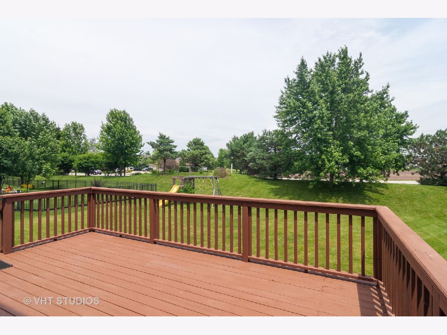
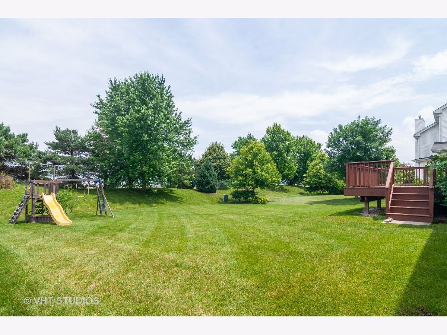
Room Specifics
Total Bedrooms: 4
Bedrooms Above Ground: 4
Bedrooms Below Ground: 0
Dimensions: —
Floor Type: —
Dimensions: —
Floor Type: —
Dimensions: —
Floor Type: —
Full Bathrooms: 3
Bathroom Amenities: Whirlpool,Separate Shower,Double Sink
Bathroom in Basement: 0
Rooms: —
Basement Description: Unfinished,Bathroom Rough-In
Other Specifics
| 3 | |
| — | |
| Concrete | |
| — | |
| — | |
| 77X167 | |
| Unfinished | |
| — | |
| — | |
| — | |
| Not in DB | |
| — | |
| — | |
| — | |
| — |
Tax History
| Year | Property Taxes |
|---|---|
| 2020 | $12,092 |
Contact Agent
Nearby Similar Homes
Nearby Sold Comparables
Contact Agent
Listing Provided By
Baird & Warner


