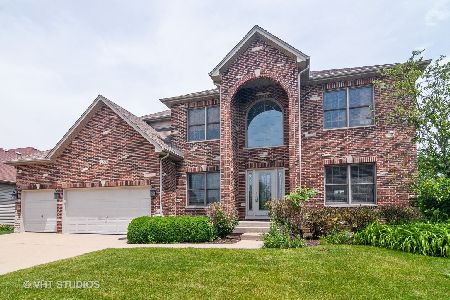401 Deerfield Drive, Oswego, Illinois 60543
$359,000
|
Sold
|
|
| Status: | Closed |
| Sqft: | 3,400 |
| Cost/Sqft: | $106 |
| Beds: | 4 |
| Baths: | 5 |
| Year Built: | 2006 |
| Property Taxes: | $10,174 |
| Days On Market: | 6284 |
| Lot Size: | 0,00 |
Description
THIS IS A WOW!! BEST VALUE IN NEIGHBORHOOD WITH TONS OF UPGRADES IN EVERY ROOM! Huge Finished Bsmt with 5th bedroom/full bath/rec room/media room & storage area~4 large bedrooms upstairs with private baths/Big Master Suite with fireplace/vaulted ceiling/luxury bath & You Will Love the Large closet complete with built-ins~Gorgeous kitchen with all the Bells & Whistles~Maintenance Free Deck~Its All Here~Must see it!!
Property Specifics
| Single Family | |
| — | |
| Contemporary | |
| 2006 | |
| Full,English | |
| KAREN ELIZ | |
| No | |
| — |
| Kendall | |
| Deerpath Trails | |
| 125 / Annual | |
| Other | |
| Public | |
| Public Sewer | |
| 07061435 | |
| 0328106011 |
Nearby Schools
| NAME: | DISTRICT: | DISTANCE: | |
|---|---|---|---|
|
Grade School
East View Elementary School |
308 | — | |
|
Middle School
Traughber Junior High School |
308 | Not in DB | |
|
High School
Oswego High School |
308 | Not in DB | |
Property History
| DATE: | EVENT: | PRICE: | SOURCE: |
|---|---|---|---|
| 2 Oct, 2009 | Sold | $359,000 | MRED MLS |
| 7 Aug, 2009 | Under contract | $359,000 | MRED MLS |
| — | Last price change | $365,000 | MRED MLS |
| 29 Oct, 2008 | Listed for sale | $509,000 | MRED MLS |
Room Specifics
Total Bedrooms: 5
Bedrooms Above Ground: 4
Bedrooms Below Ground: 1
Dimensions: —
Floor Type: Carpet
Dimensions: —
Floor Type: Carpet
Dimensions: —
Floor Type: Carpet
Dimensions: —
Floor Type: —
Full Bathrooms: 5
Bathroom Amenities: Whirlpool,Separate Shower,Double Sink
Bathroom in Basement: 1
Rooms: Bedroom 5,Breakfast Room,Den,Utility Room-1st Floor
Basement Description: Finished
Other Specifics
| 3 | |
| Concrete Perimeter | |
| Concrete | |
| Deck | |
| Corner Lot | |
| 76.68X120.02X125X15.13X141 | |
| — | |
| Full | |
| Vaulted/Cathedral Ceilings, First Floor Bedroom, In-Law Arrangement | |
| Double Oven, Range, Microwave, Dishwasher, Refrigerator, Washer, Dryer, Disposal | |
| Not in DB | |
| Sidewalks, Street Lights, Street Paved | |
| — | |
| — | |
| — |
Tax History
| Year | Property Taxes |
|---|---|
| 2009 | $10,174 |
Contact Agent
Nearby Similar Homes
Nearby Sold Comparables
Contact Agent
Listing Provided By
Coldwell Banker The Real Estate Group







