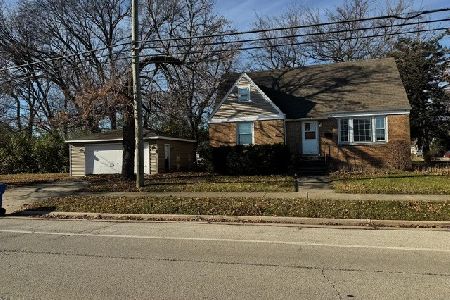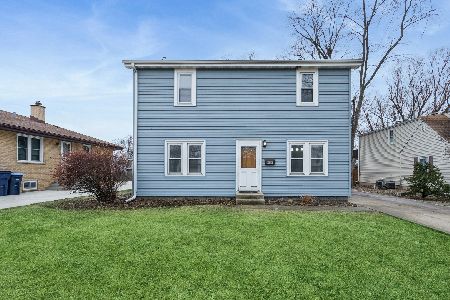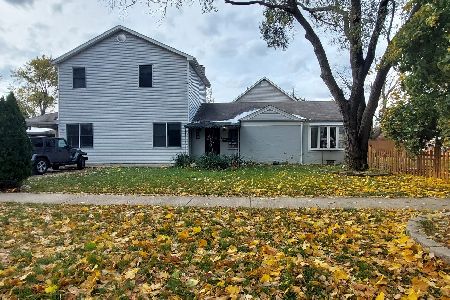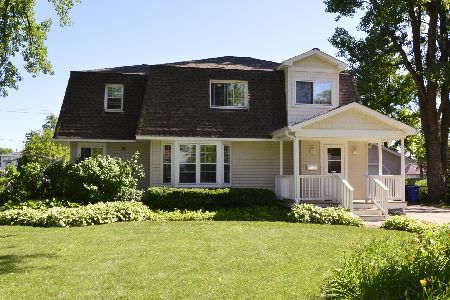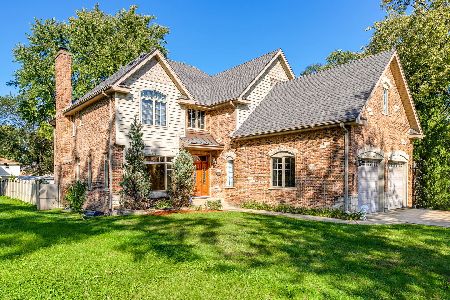1743 Farwell Avenue, Des Plaines, Illinois 60018
$577,000
|
Sold
|
|
| Status: | Closed |
| Sqft: | 3,081 |
| Cost/Sqft: | $178 |
| Beds: | 4 |
| Baths: | 3 |
| Year Built: | 1998 |
| Property Taxes: | $4,937 |
| Days On Market: | 1233 |
| Lot Size: | 0,21 |
Description
It's a Good Life at 1743 Farwell Avenue in Des Plaines! Buyer to receive $3,000.00 closing cost credit ~ how nice! When you arrive at the home you will notice the new concrete driveway and gorgeous landscaping. As soon as you walk in to this beautiful home, you will amazed at the dramatic 2-story entryway and living room. The custom arched windows allow the natural light to shine through. The combined dining room is perfect for entertaining. You will love the open concept kitchen featuring stainless steel appliances and family room with fireplace and hardwood flooring. Spacious bonus room on the main level ~ use as an office, playroom, craft room, exercise room ~ how will you use it? Huge loft area on second level overlooking living room has luxury vinyl flooring. The primary suite with vaulted ceiling is oversized and the bathroom has been recently updated with a soaking tub and separate shower. Three additional large bedrooms upstairs as well as an updated full bathroom. The finished basement with epoxy flooring has plenty of storage too! The spectacular yard has a new concrete patio and above ground pool that you are sure to love! Some of the many updates within the past 5 years include the roof, siding, gutters, furnace, air conditioner, water heater, all 3 bathrooms updated, new concrete driveway and patio, sound proof windows and epoxy floor in basement. Home warranty, too! Make your appointment today because this home won't last long!
Property Specifics
| Single Family | |
| — | |
| — | |
| 1998 | |
| — | |
| — | |
| No | |
| 0.21 |
| Cook | |
| — | |
| — / Not Applicable | |
| — | |
| — | |
| — | |
| 11620974 | |
| 09331100110000 |
Nearby Schools
| NAME: | DISTRICT: | DISTANCE: | |
|---|---|---|---|
|
Grade School
Orchard Place Elementary School |
62 | — | |
|
Middle School
Algonquin Middle School |
62 | Not in DB | |
|
High School
Maine West High School |
207 | Not in DB | |
Property History
| DATE: | EVENT: | PRICE: | SOURCE: |
|---|---|---|---|
| 6 Oct, 2022 | Sold | $577,000 | MRED MLS |
| 5 Sep, 2022 | Under contract | $549,900 | MRED MLS |
| 3 Sep, 2022 | Listed for sale | $549,900 | MRED MLS |
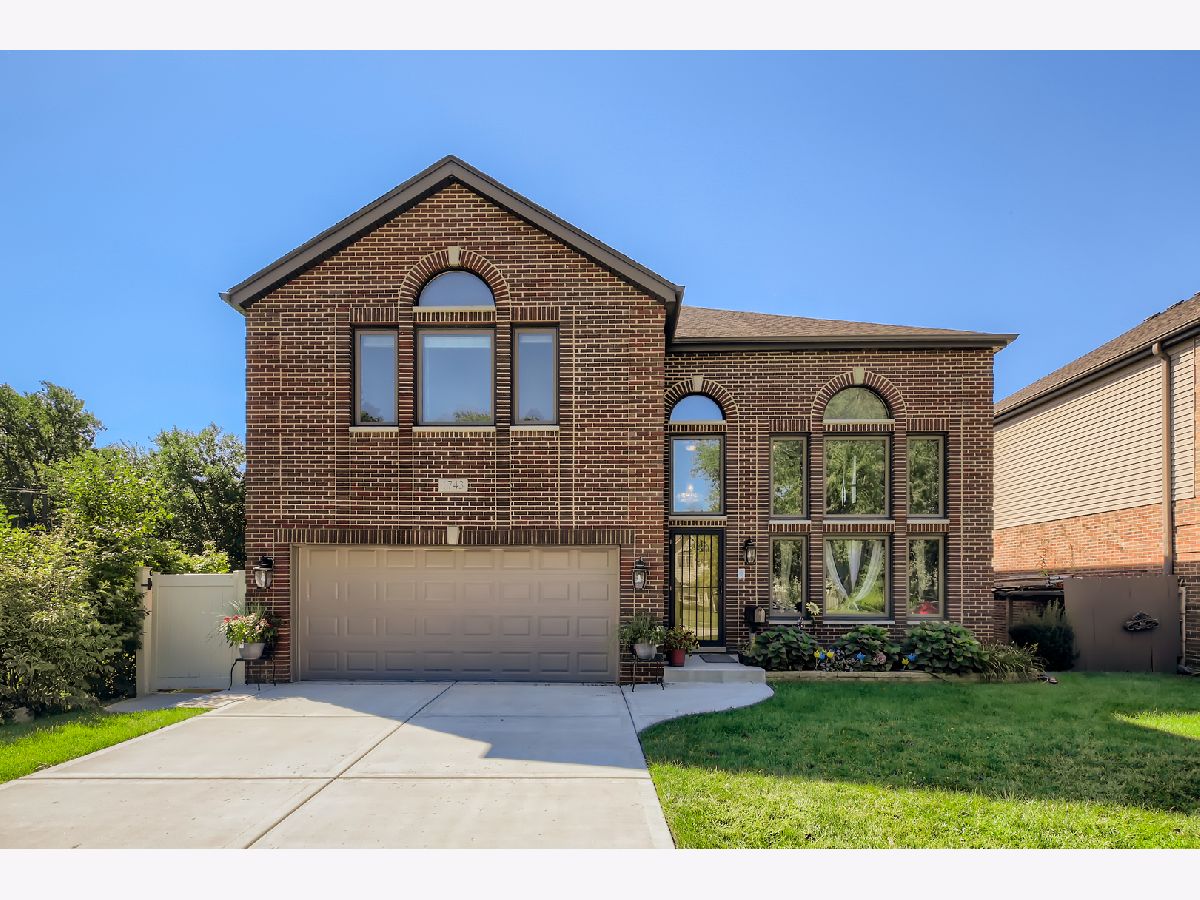
Room Specifics
Total Bedrooms: 4
Bedrooms Above Ground: 4
Bedrooms Below Ground: 0
Dimensions: —
Floor Type: —
Dimensions: —
Floor Type: —
Dimensions: —
Floor Type: —
Full Bathrooms: 3
Bathroom Amenities: Separate Shower,Double Sink,Soaking Tub
Bathroom in Basement: 0
Rooms: —
Basement Description: Finished
Other Specifics
| 2 | |
| — | |
| Concrete | |
| — | |
| — | |
| 50X180 | |
| — | |
| — | |
| — | |
| — | |
| Not in DB | |
| — | |
| — | |
| — | |
| — |
Tax History
| Year | Property Taxes |
|---|---|
| 2022 | $4,937 |
Contact Agent
Nearby Similar Homes
Nearby Sold Comparables
Contact Agent
Listing Provided By
RE/MAX Suburban



