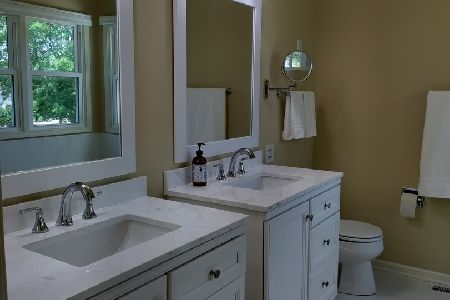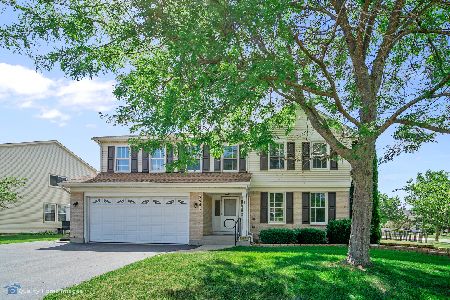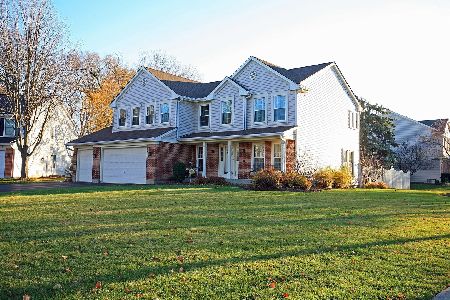1861 Fernwood Lane, Algonquin, Illinois 60102
$300,000
|
Sold
|
|
| Status: | Closed |
| Sqft: | 2,700 |
| Cost/Sqft: | $113 |
| Beds: | 4 |
| Baths: | 3 |
| Year Built: | 1994 |
| Property Taxes: | $7,395 |
| Days On Market: | 3032 |
| Lot Size: | 0,34 |
Description
The Curb Appeal is just the beginning! Exceptional home in pristine condition! Original Owners have lovingly maintained this charming 2 story in excellent location! From the moment you enter you'll love the 9 ft. clgs, Tray ceiling foyer w/recessed lighting, Ceramic tile thru to kitchen with Gorgeous White on white kitchen cabinets & appliances up to the ceiling & awesome Granite Counters! Kitchen open to Family rm, Dinette area features Pella Sliding Dr w/Blind inserts leading out to patio with Hot tub, Main flr laundry/mud room to 3 Car Attached garage is fully insulated & drywalled + service door to fenced area & Storage Shed! Master Suite with cathedral Ceilings and NEW Master Bath SPA with Soaker tub and walk in shower, Teak double vanity with custom sink bowls and lovely tile, 2nd flr open office area plus 3 more bedrooms with great closet space, ceiling fans throughout! Full Basement offers plenty of storage & possiblities! Roof & Vinyl Siding '08, Freshly painted interior! NICE
Property Specifics
| Single Family | |
| — | |
| Colonial | |
| 1994 | |
| Full | |
| FUTURA | |
| No | |
| 0.34 |
| Kane | |
| Willoughby Farms | |
| 220 / Annual | |
| Other | |
| Public | |
| Public Sewer | |
| 09766857 | |
| 0305253015 |
Nearby Schools
| NAME: | DISTRICT: | DISTANCE: | |
|---|---|---|---|
|
Grade School
Westfield Community School |
300 | — | |
|
Middle School
Westfield Community School |
300 | Not in DB | |
|
High School
H D Jacobs High School |
300 | Not in DB | |
Property History
| DATE: | EVENT: | PRICE: | SOURCE: |
|---|---|---|---|
| 14 Mar, 2018 | Sold | $300,000 | MRED MLS |
| 19 Jan, 2018 | Under contract | $304,900 | MRED MLS |
| — | Last price change | $309,900 | MRED MLS |
| 2 Oct, 2017 | Listed for sale | $309,900 | MRED MLS |
Room Specifics
Total Bedrooms: 4
Bedrooms Above Ground: 4
Bedrooms Below Ground: 0
Dimensions: —
Floor Type: Carpet
Dimensions: —
Floor Type: Carpet
Dimensions: —
Floor Type: Carpet
Full Bathrooms: 3
Bathroom Amenities: Separate Shower,Double Sink,Full Body Spray Shower,Soaking Tub
Bathroom in Basement: 0
Rooms: Eating Area,Foyer,Office
Basement Description: Unfinished
Other Specifics
| 3 | |
| Concrete Perimeter | |
| Asphalt | |
| Patio, Hot Tub, Outdoor Grill | |
| Corner Lot,Landscaped | |
| 122 X 125 X 98 X 141 | |
| Unfinished | |
| Full | |
| Vaulted/Cathedral Ceilings, Hot Tub, First Floor Laundry | |
| Range, Microwave, Dishwasher, Refrigerator, Washer, Dryer, Disposal | |
| Not in DB | |
| Park, Sidewalks, Street Lights, Street Paved | |
| — | |
| — | |
| — |
Tax History
| Year | Property Taxes |
|---|---|
| 2018 | $7,395 |
Contact Agent
Nearby Similar Homes
Nearby Sold Comparables
Contact Agent
Listing Provided By
RE/MAX Unlimited Northwest












