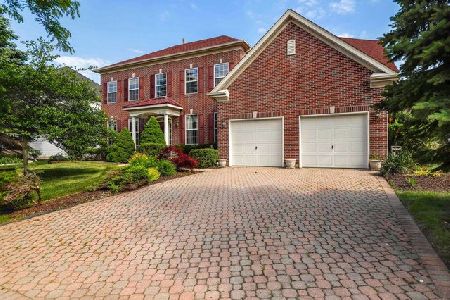1741 Crofton Drive, Algonquin, Illinois 60102
$355,000
|
Sold
|
|
| Status: | Closed |
| Sqft: | 1,950 |
| Cost/Sqft: | $163 |
| Beds: | 3 |
| Baths: | 3 |
| Year Built: | 1997 |
| Property Taxes: | $8,600 |
| Days On Market: | 968 |
| Lot Size: | 0,00 |
Description
Unbeatable price for this charming home, owned by the original owners! Step into this spacious and highly sought-after three-bedroom ranch with an inviting open concept layout. The eat-in kitchen offers ample space for a table and features sliding doors that lead to a beautiful, professionally landscaped, fenced yard, perfect for outdoor enjoyment. The master bedroom suite is complete with a walk-in closet and bathroom boasting a tub, separate shower, and dual vanity. The family room features vaulted ceilings, providing a generous space for entertaining guests. The basement adds to the appeal, offering a recreational room, office space, a powder room, and abundant storage options. Home is sold as is, but has been well maintained and is waiting for your updates. Conveniently situated near schools, parks, shopping centers, and golf courses, and with easy access to the expressway, this location is as convenient as it gets. Don't miss out on this incredible opportunity to own this wonderful home! ***HIGHEST AND BEST DUE BY SUNDAY JUNE 11 AT 7:00pm***
Property Specifics
| Single Family | |
| — | |
| — | |
| 1997 | |
| — | |
| — | |
| No | |
| — |
| Mc Henry | |
| — | |
| — / Not Applicable | |
| — | |
| — | |
| — | |
| 11803989 | |
| 1932256006 |
Nearby Schools
| NAME: | DISTRICT: | DISTANCE: | |
|---|---|---|---|
|
Grade School
Neubert Elementary School |
300 | — | |
|
Middle School
Westfield Community School |
300 | Not in DB | |
|
High School
H D Jacobs High School |
300 | Not in DB | |
Property History
| DATE: | EVENT: | PRICE: | SOURCE: |
|---|---|---|---|
| 21 Jul, 2023 | Sold | $355,000 | MRED MLS |
| 12 Jun, 2023 | Under contract | $318,000 | MRED MLS |
| 9 Jun, 2023 | Listed for sale | $318,000 | MRED MLS |
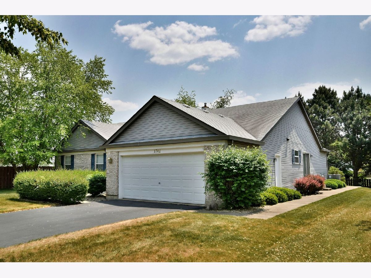
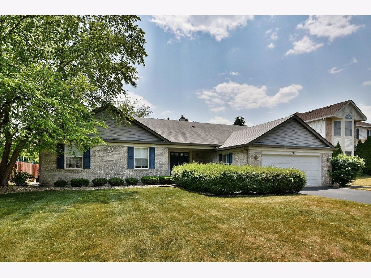
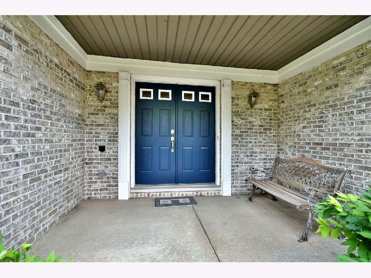
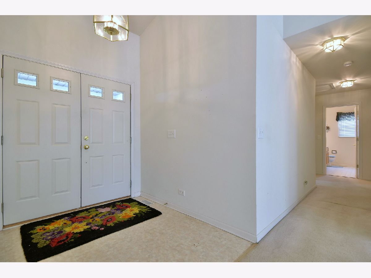
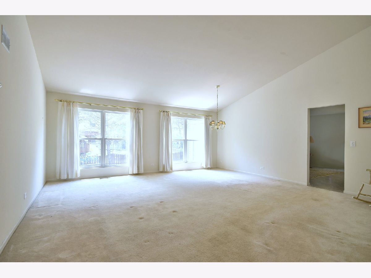
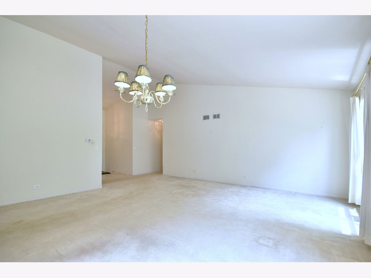
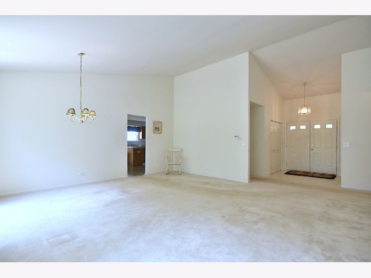
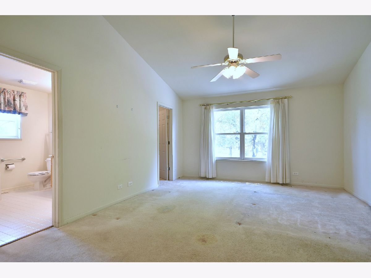
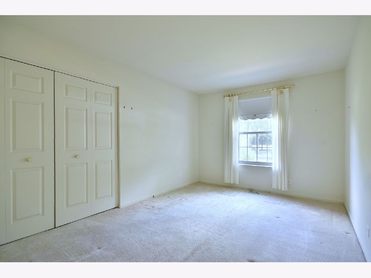
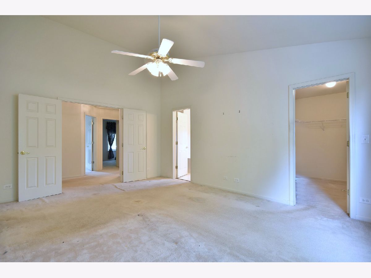
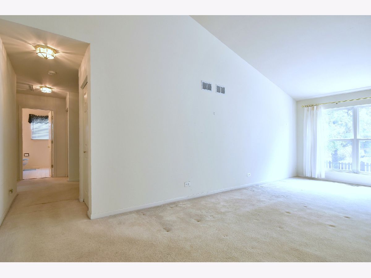
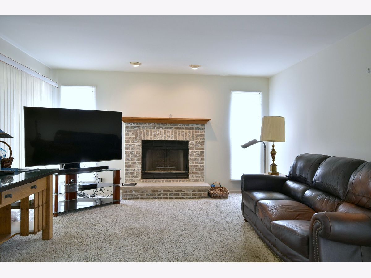
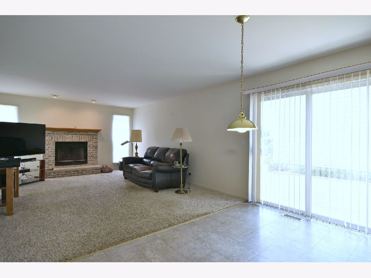
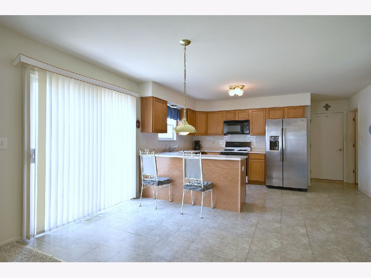
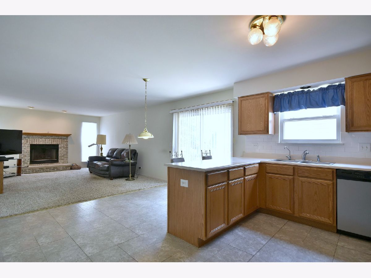
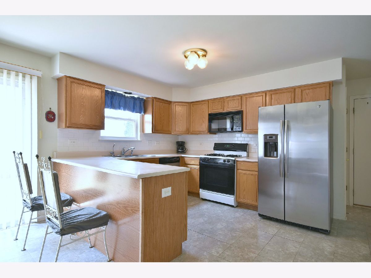
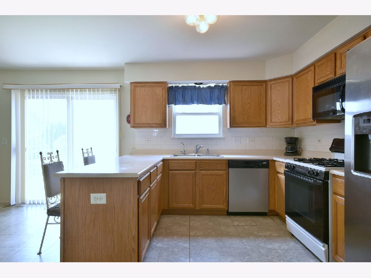
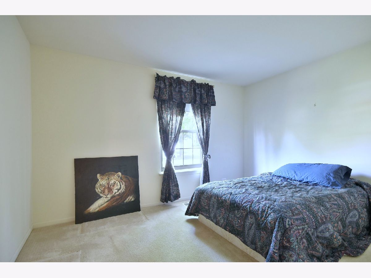
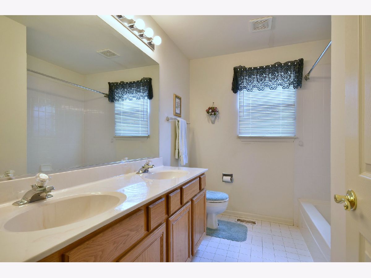
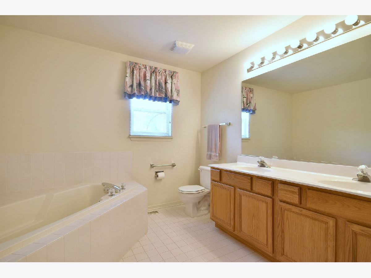
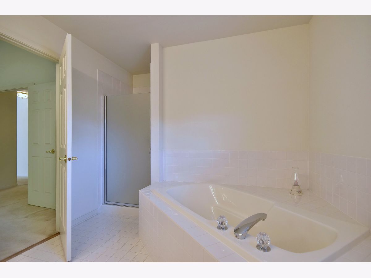
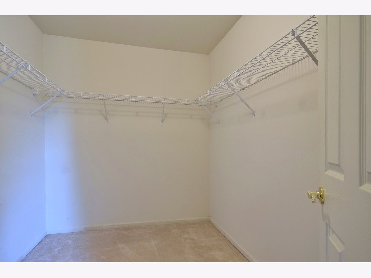
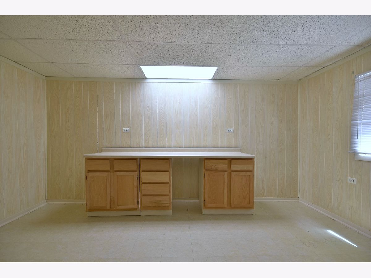
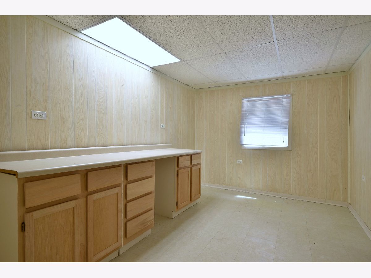
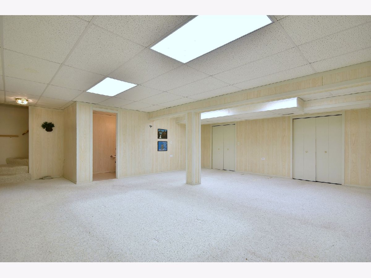
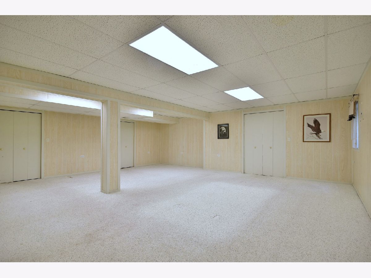
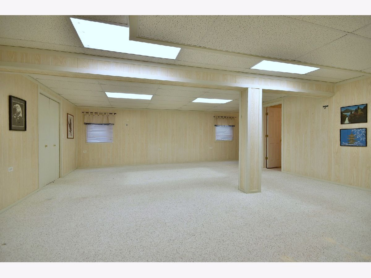
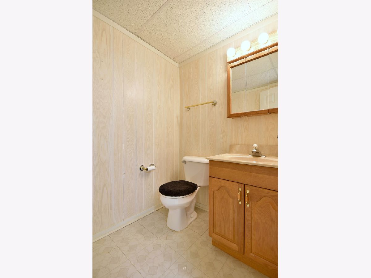
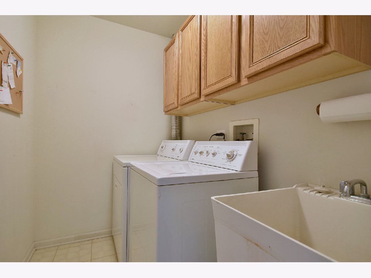
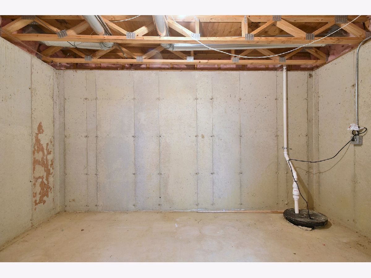
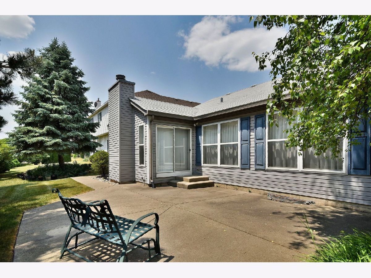
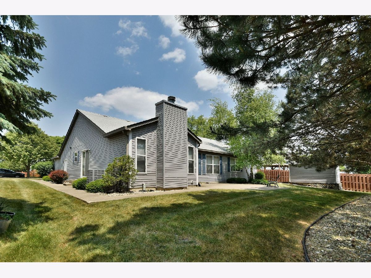
Room Specifics
Total Bedrooms: 3
Bedrooms Above Ground: 3
Bedrooms Below Ground: 0
Dimensions: —
Floor Type: —
Dimensions: —
Floor Type: —
Full Bathrooms: 3
Bathroom Amenities: Separate Shower,Double Sink
Bathroom in Basement: 1
Rooms: —
Basement Description: Finished
Other Specifics
| 2 | |
| — | |
| — | |
| — | |
| — | |
| 10000 | |
| — | |
| — | |
| — | |
| — | |
| Not in DB | |
| — | |
| — | |
| — | |
| — |
Tax History
| Year | Property Taxes |
|---|---|
| 2023 | $8,600 |
Contact Agent
Nearby Similar Homes
Nearby Sold Comparables
Contact Agent
Listing Provided By
RE/MAX AllStars








