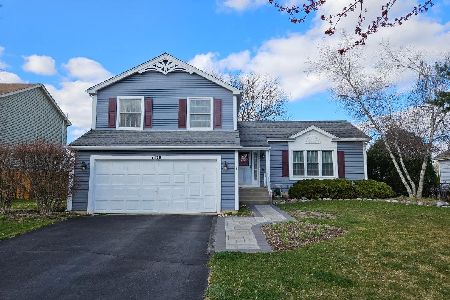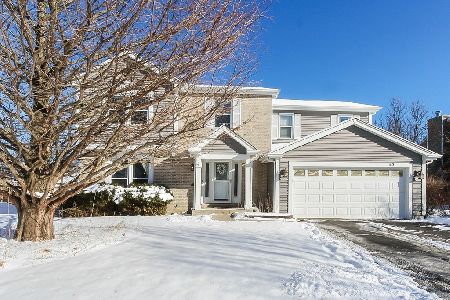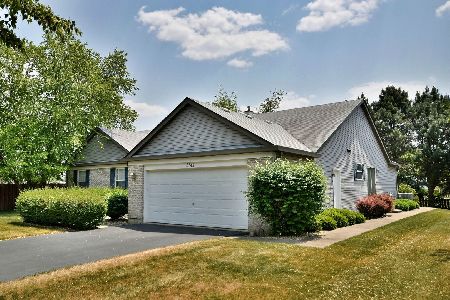1840 Crofton Drive, Algonquin, Illinois 60102
$240,000
|
Sold
|
|
| Status: | Closed |
| Sqft: | 2,570 |
| Cost/Sqft: | $95 |
| Beds: | 4 |
| Baths: | 3 |
| Year Built: | 1994 |
| Property Taxes: | $7,336 |
| Days On Market: | 3460 |
| Lot Size: | 0,23 |
Description
ORIGINAL OWNERS HAVE LOVINGLY CARED FOR THIS 2600 SQ FT HOME AND HAVE PRICED IT TO SELL!! GREAT COUNTRY KITCHEN WITH LOTS OF CABINETS/ALL APPLIANCES, BREAKFAST EATING AREA W/SLIDERS TO THE OVERSIZED DECK, FAMILY ROOM, FORMAL LIVING AND DINING ROOM, HUGE MASTER SUITE W/VAULTED CEILINGS/TWO WIC'S/LUXURY BATH, FINISHED BASEMENT IS GREAT FOR ENTERTAINING, NEWER HWH, FURNACE & AC, LOCATED ON A GREAT INTERIOR LOT AND READY FOR A NEW BUYER. GOOD SOLID HOME BUT DOES NEED SOME COSMETIC UPDATING.
Property Specifics
| Single Family | |
| — | |
| Colonial | |
| 1994 | |
| Full | |
| DEVONSHIRE | |
| No | |
| 0.23 |
| Mc Henry | |
| Royal Hill | |
| 0 / Not Applicable | |
| None | |
| Public | |
| Public Sewer | |
| 09314579 | |
| 1932253018 |
Nearby Schools
| NAME: | DISTRICT: | DISTANCE: | |
|---|---|---|---|
|
Grade School
Neubert Elementary School |
300 | — | |
|
Middle School
Westfield Community School |
300 | Not in DB | |
|
High School
H D Jacobs High School |
300 | Not in DB | |
Property History
| DATE: | EVENT: | PRICE: | SOURCE: |
|---|---|---|---|
| 31 Oct, 2016 | Sold | $240,000 | MRED MLS |
| 20 Sep, 2016 | Under contract | $244,900 | MRED MLS |
| 12 Aug, 2016 | Listed for sale | $244,900 | MRED MLS |
| 4 Jun, 2019 | Sold | $258,000 | MRED MLS |
| 30 Apr, 2019 | Under contract | $266,900 | MRED MLS |
| 8 Apr, 2019 | Listed for sale | $266,900 | MRED MLS |
Room Specifics
Total Bedrooms: 4
Bedrooms Above Ground: 4
Bedrooms Below Ground: 0
Dimensions: —
Floor Type: Carpet
Dimensions: —
Floor Type: Carpet
Dimensions: —
Floor Type: Carpet
Full Bathrooms: 3
Bathroom Amenities: Separate Shower,Double Sink
Bathroom in Basement: 0
Rooms: Recreation Room
Basement Description: Finished
Other Specifics
| 2 | |
| Concrete Perimeter | |
| Asphalt | |
| Deck | |
| Landscaped | |
| 80 X 125 | |
| — | |
| Full | |
| Vaulted/Cathedral Ceilings | |
| Range, Microwave, Dishwasher, Refrigerator, Washer, Dryer, Disposal | |
| Not in DB | |
| Sidewalks, Street Lights, Street Paved | |
| — | |
| — | |
| — |
Tax History
| Year | Property Taxes |
|---|---|
| 2016 | $7,336 |
| 2019 | $8,163 |
Contact Agent
Nearby Similar Homes
Nearby Sold Comparables
Contact Agent
Listing Provided By
RE/MAX Unlimited Northwest












