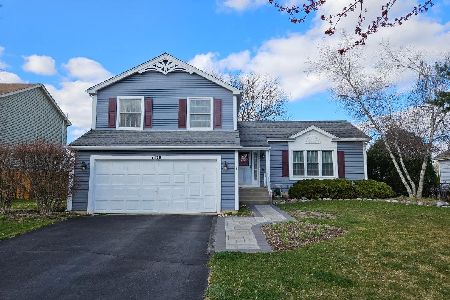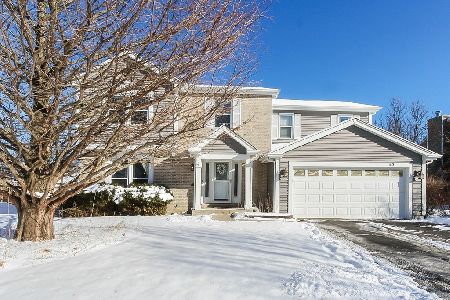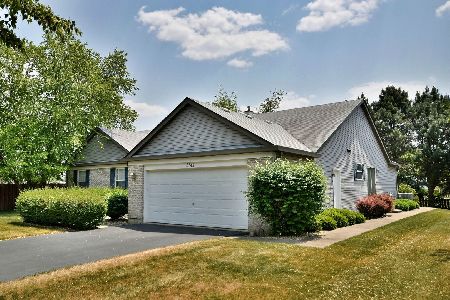1840 Crofton Drive, Algonquin, Illinois 60102
$258,000
|
Sold
|
|
| Status: | Closed |
| Sqft: | 2,570 |
| Cost/Sqft: | $104 |
| Beds: | 4 |
| Baths: | 3 |
| Year Built: | 1994 |
| Property Taxes: | $8,163 |
| Days On Market: | 2491 |
| Lot Size: | 0,23 |
Description
GREAT FAMILY HOME IN WONDERFUL NEIGHBORHOOD CLOSE TO SCHOOLS, SHOPPING AND TOLLWAY. LARGE ROOMS AND FINISHED BASEMENT WILL GIVE THE LUCKY NEW OWNERS LOTS OF ROOM FOR EVERYONE TO HAVE THEIR OWN HANG-OUT SPACE, MASTER WITH VAULTED CEILINGS, MANY NEW LIGHT FIXTURES, AND NEW WOOD LAMINATE FLOORING! GET READY TO ENJOY SUMMER BARBECUES ON THE HUGE DECK RIGHT OFF THE KITCHEN!
Property Specifics
| Single Family | |
| — | |
| Traditional | |
| 1994 | |
| Partial | |
| DEVONSHIRE | |
| No | |
| 0.23 |
| Mc Henry | |
| High Hill Farms | |
| 0 / Not Applicable | |
| None | |
| Public | |
| Public Sewer | |
| 10336409 | |
| 1932253018 |
Nearby Schools
| NAME: | DISTRICT: | DISTANCE: | |
|---|---|---|---|
|
Grade School
Neubert Elementary School |
300 | — | |
|
Middle School
Westfield Community School |
300 | Not in DB | |
|
High School
H D Jacobs High School |
300 | Not in DB | |
Property History
| DATE: | EVENT: | PRICE: | SOURCE: |
|---|---|---|---|
| 31 Oct, 2016 | Sold | $240,000 | MRED MLS |
| 20 Sep, 2016 | Under contract | $244,900 | MRED MLS |
| 12 Aug, 2016 | Listed for sale | $244,900 | MRED MLS |
| 4 Jun, 2019 | Sold | $258,000 | MRED MLS |
| 30 Apr, 2019 | Under contract | $266,900 | MRED MLS |
| 8 Apr, 2019 | Listed for sale | $266,900 | MRED MLS |
Room Specifics
Total Bedrooms: 4
Bedrooms Above Ground: 4
Bedrooms Below Ground: 0
Dimensions: —
Floor Type: Carpet
Dimensions: —
Floor Type: Carpet
Dimensions: —
Floor Type: Carpet
Full Bathrooms: 3
Bathroom Amenities: Separate Shower,Double Sink,Soaking Tub
Bathroom in Basement: 0
Rooms: Recreation Room
Basement Description: Finished
Other Specifics
| 2 | |
| Concrete Perimeter | |
| Asphalt | |
| Deck, Porch, Storms/Screens | |
| Landscaped | |
| 80X125 | |
| — | |
| Full | |
| Vaulted/Cathedral Ceilings, Wood Laminate Floors, First Floor Laundry, Walk-In Closet(s) | |
| Range, Microwave, Dishwasher, Refrigerator, Disposal | |
| Not in DB | |
| Sidewalks | |
| — | |
| — | |
| — |
Tax History
| Year | Property Taxes |
|---|---|
| 2016 | $7,336 |
| 2019 | $8,163 |
Contact Agent
Nearby Similar Homes
Nearby Sold Comparables
Contact Agent
Listing Provided By
RE/MAX Unlimited Northwest












