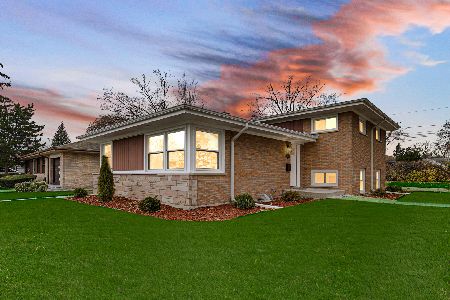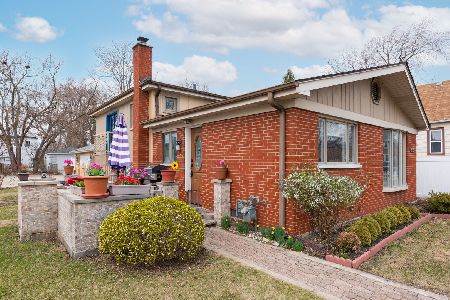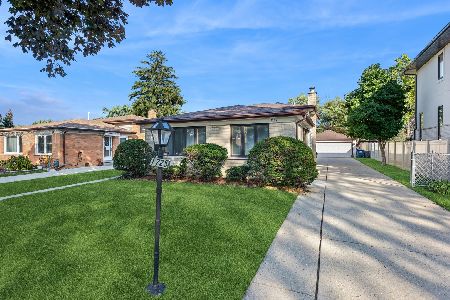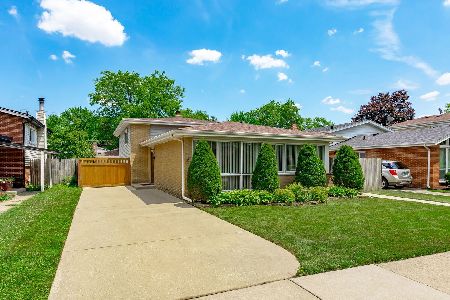1747 Sycamore Street, Des Plaines, Illinois 60018
$315,000
|
Sold
|
|
| Status: | Closed |
| Sqft: | 1,420 |
| Cost/Sqft: | $211 |
| Beds: | 3 |
| Baths: | 2 |
| Year Built: | 1962 |
| Property Taxes: | $4,798 |
| Days On Market: | 1939 |
| Lot Size: | 0,15 |
Description
Beautiful and cozy 3 bedroom house in Des Plaines. The house has been recently remodeled. New kitchen with granite counter tops, breakfast bar, light fixtures, appliances, spacious and full of natural light. Living room and dining room have hardwood floors and recessed lighting. Both bathrooms offer new tile, tub, vanities and light fixtures. A huge family room with fire place. New washer dryer in 2019. Laundry room with storage space . 2 car garage and long driveway for extra parking. Roof is only 7 years old with 30 year shingles. Siding, gutters, and all windows replaced within last 7 years. All house walls isolated to keep house warm and save energy. Well maintained yard all fenced. South Elementary school only a block away. There is a park with Lake Opelka within 1.5 miles for your nice walk or run. This home is convenient located near 90/294 and only 7 minutes away from O'Hare Airport. Make this great house your new home!
Property Specifics
| Single Family | |
| — | |
| Bi-Level | |
| 1962 | |
| Partial | |
| — | |
| No | |
| 0.15 |
| Cook | |
| — | |
| 0 / Not Applicable | |
| None | |
| Lake Michigan | |
| Public Sewer | |
| 10889932 | |
| 09281110550000 |
Nearby Schools
| NAME: | DISTRICT: | DISTANCE: | |
|---|---|---|---|
|
Grade School
South Elementary School |
62 | — | |
|
Middle School
Iroquois Community School |
62 | Not in DB | |
|
High School
Maine West High School |
207 | Not in DB | |
Property History
| DATE: | EVENT: | PRICE: | SOURCE: |
|---|---|---|---|
| 3 Dec, 2020 | Sold | $315,000 | MRED MLS |
| 15 Oct, 2020 | Under contract | $299,000 | MRED MLS |
| 2 Oct, 2020 | Listed for sale | $299,000 | MRED MLS |
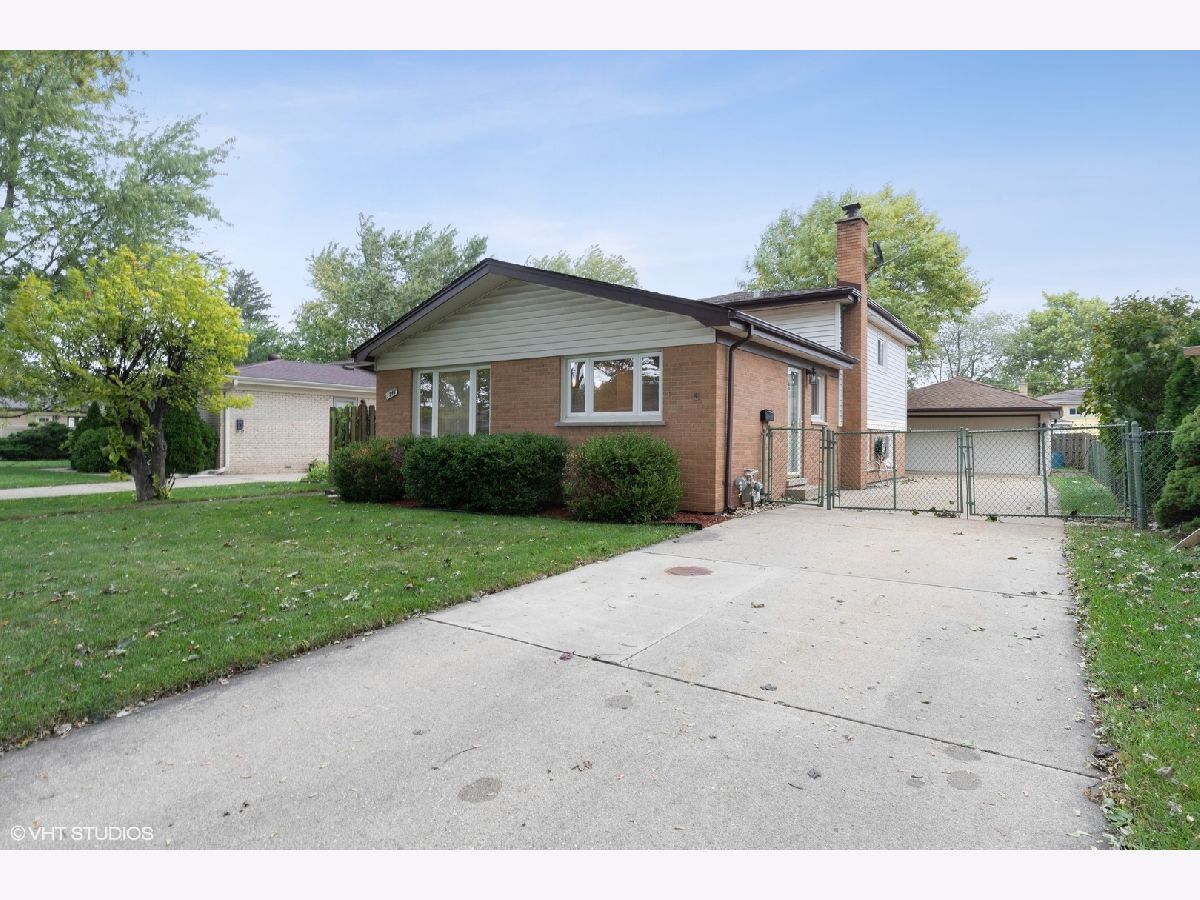
Room Specifics
Total Bedrooms: 3
Bedrooms Above Ground: 3
Bedrooms Below Ground: 0
Dimensions: —
Floor Type: Hardwood
Dimensions: —
Floor Type: Hardwood
Full Bathrooms: 2
Bathroom Amenities: Soaking Tub
Bathroom in Basement: 1
Rooms: Foyer,Utility Room-Lower Level
Basement Description: Finished
Other Specifics
| 2.5 | |
| Concrete Perimeter | |
| Concrete,Side Drive | |
| — | |
| — | |
| 50X134 | |
| — | |
| None | |
| Hardwood Floors, Open Floorplan | |
| Range, Microwave, Dishwasher, Refrigerator, Washer, Dryer, Disposal | |
| Not in DB | |
| Sidewalks, Street Lights, Street Paved | |
| — | |
| — | |
| Wood Burning Stove |
Tax History
| Year | Property Taxes |
|---|---|
| 2020 | $4,798 |
Contact Agent
Nearby Similar Homes
Nearby Sold Comparables
Contact Agent
Listing Provided By
Coldwell Banker Realty

