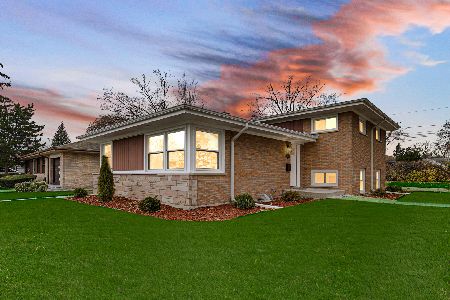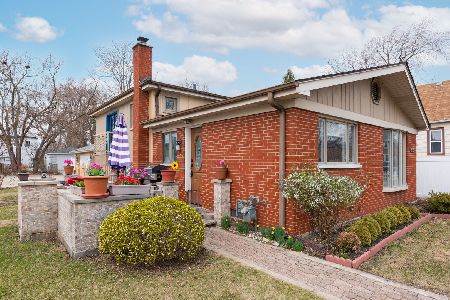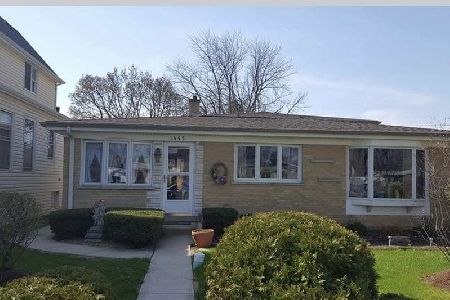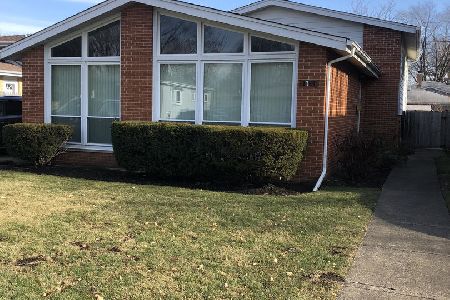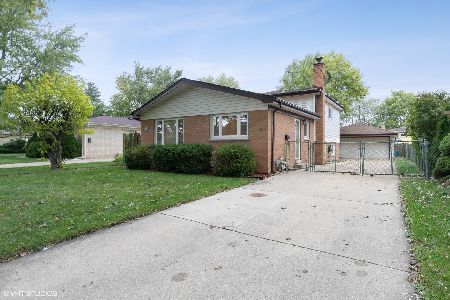1781 Sycamore Street, Des Plaines, Illinois 60018
$347,500
|
Sold
|
|
| Status: | Closed |
| Sqft: | 1,367 |
| Cost/Sqft: | $252 |
| Beds: | 3 |
| Baths: | 2 |
| Year Built: | 1962 |
| Property Taxes: | $6,713 |
| Days On Market: | 2027 |
| Lot Size: | 0,15 |
Description
Beautiful updated home in Des Plaines. 3 bedrooms, 2 bathrooms, 2.5 car garage. Smart home. Kitchen featuring cherry wood cabinets, granite countertops, stainless steel appliances and a beverage center/wine cooler. Professionally designed bathrooms. Second level bath has a whirlpool tub, double sink vanity with marble countertop and a huge closet. Downstairs bathroom features a huge shower and state of the art finishes. Hardwood floors throughout the main level and upstairs. Family room has an electric fireplace so you can unwind after the day of work to the ambiance watching movies on the whole wall screened by the high tech projector. The smart features include fully equipped google home, security system, and wireless garage opener which you can set up on your phone or through google voice. You can entertain your guests in this open floor plan or outdoor covered patio. Home is located in a great neighborhood with amazing schools. It is close to major expressways so commuting is a breeze. There is an abundance of restaurants and entertainment nearby. Seller is an Illinois real estate broker.
Property Specifics
| Single Family | |
| — | |
| — | |
| 1962 | |
| Partial,English | |
| — | |
| No | |
| 0.15 |
| Cook | |
| — | |
| 0 / Not Applicable | |
| None | |
| Lake Michigan,Public | |
| Public Sewer | |
| 10770359 | |
| 09281110590000 |
Property History
| DATE: | EVENT: | PRICE: | SOURCE: |
|---|---|---|---|
| 10 Mar, 2010 | Sold | $166,000 | MRED MLS |
| 11 Jan, 2010 | Under contract | $157,900 | MRED MLS |
| 21 Dec, 2009 | Listed for sale | $157,900 | MRED MLS |
| 8 Sep, 2020 | Sold | $347,500 | MRED MLS |
| 8 Jul, 2020 | Under contract | $345,000 | MRED MLS |
| 6 Jul, 2020 | Listed for sale | $345,000 | MRED MLS |
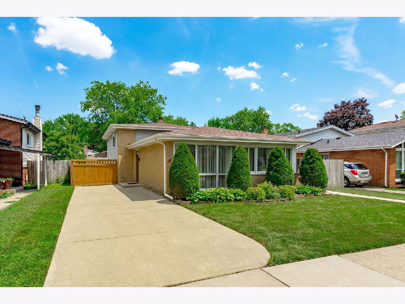
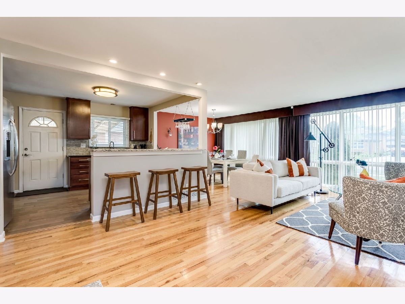
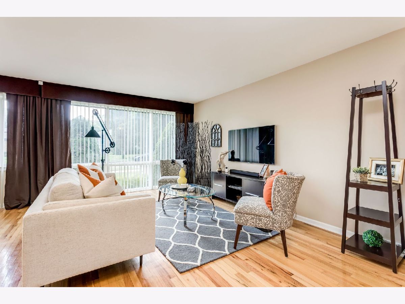
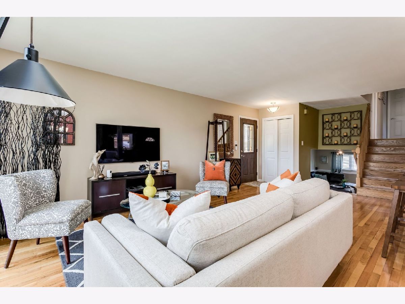
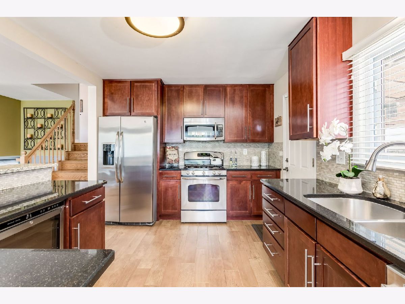
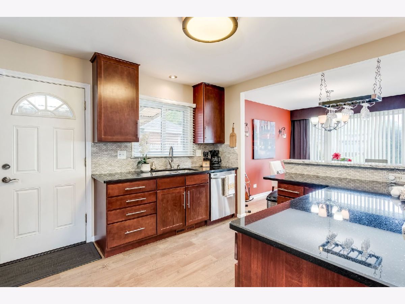
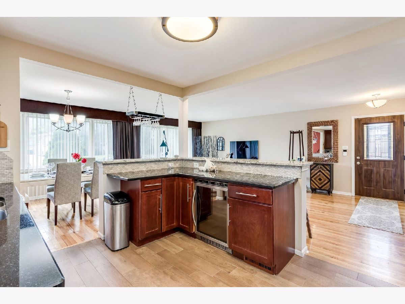
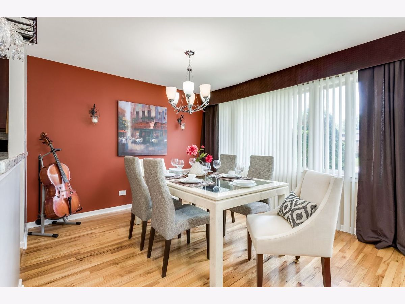
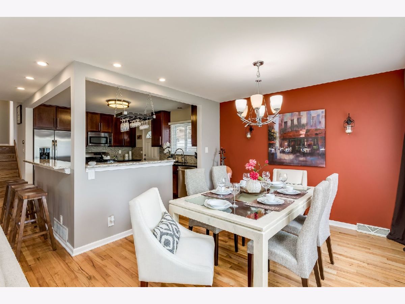
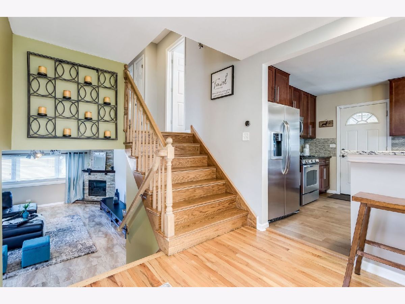
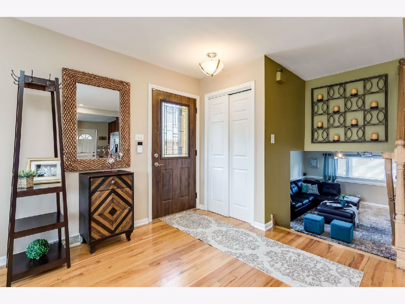
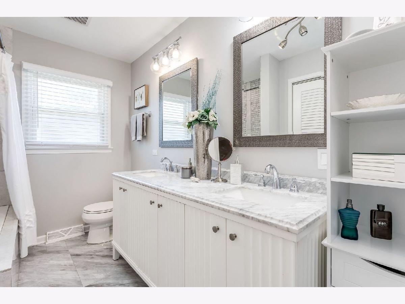
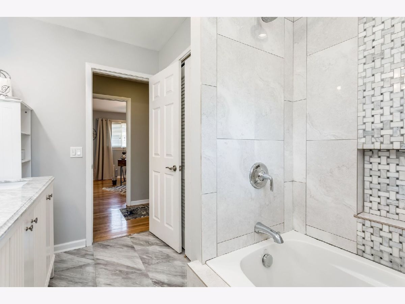
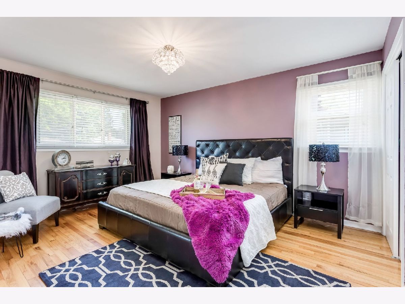
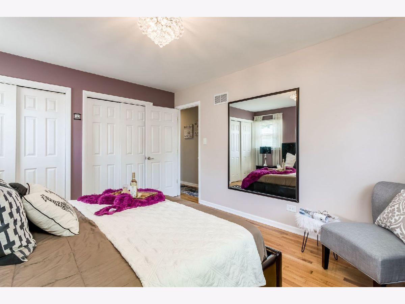
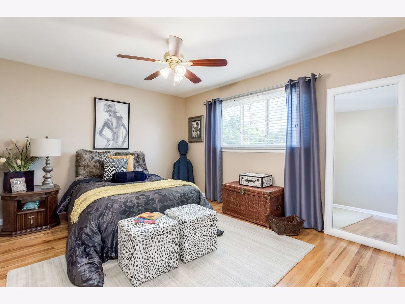
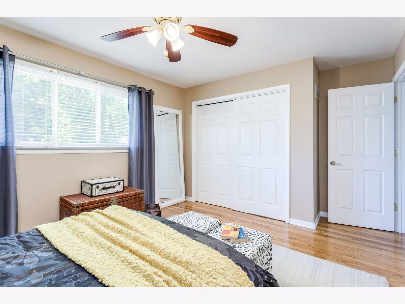
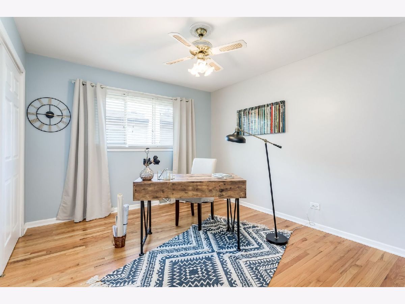
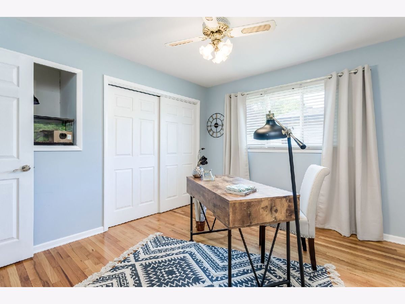
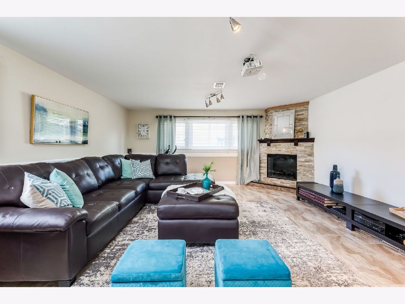
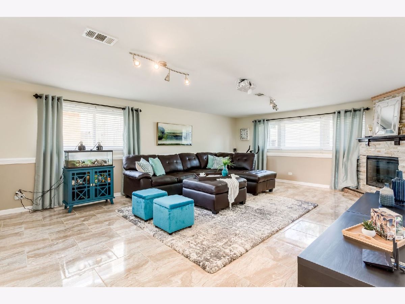
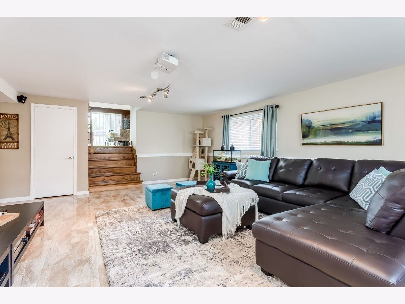
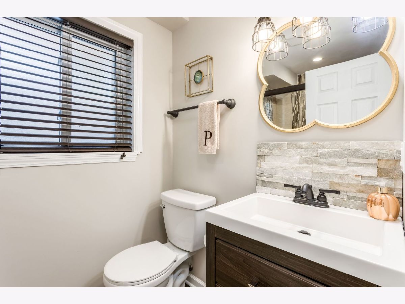
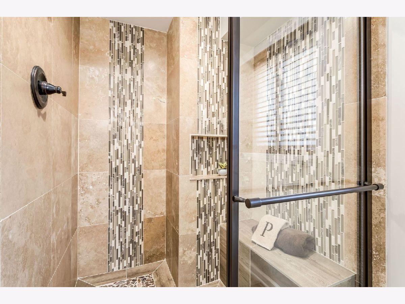
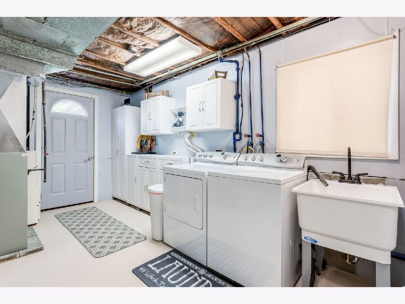
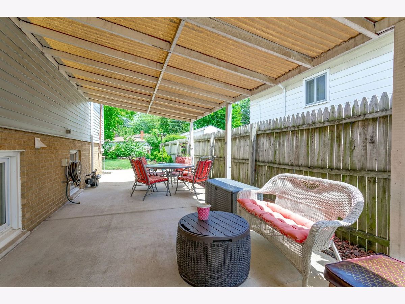
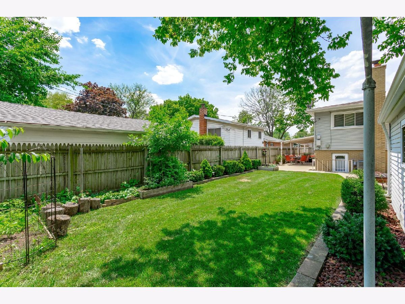
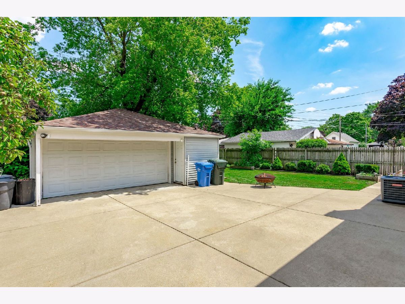
Room Specifics
Total Bedrooms: 3
Bedrooms Above Ground: 3
Bedrooms Below Ground: 0
Dimensions: —
Floor Type: Hardwood
Dimensions: —
Floor Type: Hardwood
Full Bathrooms: 2
Bathroom Amenities: Whirlpool,Separate Shower,Double Sink,Soaking Tub
Bathroom in Basement: 1
Rooms: No additional rooms
Basement Description: Finished,Crawl,Exterior Access
Other Specifics
| 2.5 | |
| Concrete Perimeter | |
| Concrete | |
| Patio, Storms/Screens | |
| Fenced Yard,Landscaped | |
| 6700 | |
| — | |
| None | |
| Hardwood Floors | |
| Range, Microwave, Dishwasher, Refrigerator, Washer, Dryer, Disposal, Stainless Steel Appliance(s), Wine Refrigerator, Range Hood | |
| Not in DB | |
| Park, Curbs, Sidewalks, Street Lights, Street Paved | |
| — | |
| — | |
| Electric |
Tax History
| Year | Property Taxes |
|---|---|
| 2010 | $5,133 |
| 2020 | $6,713 |
Contact Agent
Nearby Similar Homes
Nearby Sold Comparables
Contact Agent
Listing Provided By
Dream Town Realty

