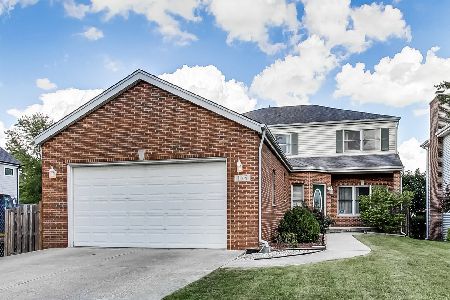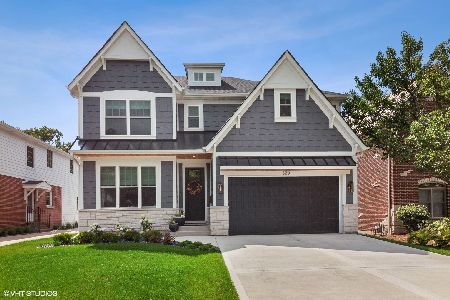185 Highland Avenue, Elmhurst, Illinois 60126
$930,000
|
Sold
|
|
| Status: | Closed |
| Sqft: | 3,500 |
| Cost/Sqft: | $283 |
| Beds: | 4 |
| Baths: | 5 |
| Year Built: | 2019 |
| Property Taxes: | $0 |
| Days On Market: | 2465 |
| Lot Size: | 0,17 |
Description
Stunning New Home in Sought After Walk To Town Neighborhood, Open Floor Plan, Full Hardwood Flooring on 1st & 2nd Floors, Gourmet Kitchen with 48in Wolf Range Cooktop & Double Oven, Sub Zero Refrigerator, Custom Cabinetry, Quartz Counters, Farmhouse Kitchen Sink, Island with Seating, Butlers Pantry with Wine Fridge & Walk In Pantry, Large Family Room with Built In Book Cases, In Ceiling Surround Speakers & Gas Fireplace. First Floor Office & Mudroom with Cabinetry. Master Suite Features a Sitting Area, 2 Walk In Closets with Laminate Organizers, Large Master Bath with Free Standing Soaker Tub, Double Sink & Spa Shower. Jack & Jill Bath Features Separate Vanity Areas & All Bedrooms Have Walk In Closets. 4th Bedroom Features and Ensuite Bath. Large 2nd Floor Laundry. Finished Basement Has 2nd Family Room and In Ceiling Surround Speakers, Wet Bar & Beverage Fridge, Full Bath & 5th Bedroom. Nice Fenced Yard with Patio. Choice of Sandburg or Churchville Jr. High. Only Finishing Touches Left
Property Specifics
| Single Family | |
| — | |
| — | |
| 2019 | |
| Full | |
| — | |
| No | |
| 0.17 |
| Du Page | |
| — | |
| 0 / Not Applicable | |
| None | |
| Lake Michigan | |
| Public Sewer, Sewer-Storm | |
| 10354318 | |
| 0602112002 |
Nearby Schools
| NAME: | DISTRICT: | DISTANCE: | |
|---|---|---|---|
|
Grade School
Hawthorne Elementary School |
205 | — | |
|
Middle School
Sandburg Middle School |
205 | Not in DB | |
|
High School
York Community High School |
205 | Not in DB | |
Property History
| DATE: | EVENT: | PRICE: | SOURCE: |
|---|---|---|---|
| 21 Aug, 2019 | Sold | $930,000 | MRED MLS |
| 27 Jun, 2019 | Under contract | $989,000 | MRED MLS |
| — | Last price change | $999,900 | MRED MLS |
| 24 Apr, 2019 | Listed for sale | $999,900 | MRED MLS |
Room Specifics
Total Bedrooms: 4
Bedrooms Above Ground: 4
Bedrooms Below Ground: 0
Dimensions: —
Floor Type: Hardwood
Dimensions: —
Floor Type: Hardwood
Dimensions: —
Floor Type: Hardwood
Full Bathrooms: 5
Bathroom Amenities: Separate Shower,Double Sink,Soaking Tub
Bathroom in Basement: 1
Rooms: Breakfast Room,Office
Basement Description: Finished
Other Specifics
| 2 | |
| Concrete Perimeter | |
| Concrete | |
| Patio | |
| — | |
| 50X150 | |
| Unfinished | |
| Full | |
| Vaulted/Cathedral Ceilings, Hardwood Floors, Second Floor Laundry | |
| Double Oven, Microwave, Dishwasher, Refrigerator, Disposal, Stainless Steel Appliance(s) | |
| Not in DB | |
| Sidewalks, Street Lights, Street Paved | |
| — | |
| — | |
| Heatilator |
Tax History
| Year | Property Taxes |
|---|
Contact Agent
Nearby Similar Homes
Nearby Sold Comparables
Contact Agent
Listing Provided By
DiCianni Realty Inc











