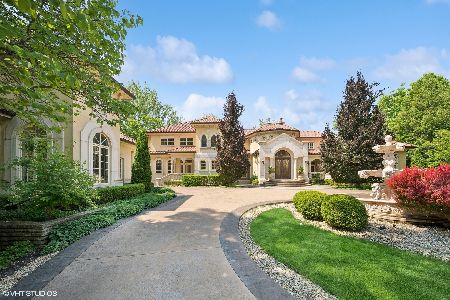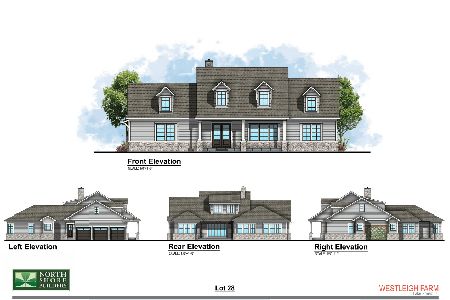230 Wallace Road, Lake Forest, Illinois 60045
$2,000,000
|
Sold
|
|
| Status: | Closed |
| Sqft: | 7,832 |
| Cost/Sqft: | $268 |
| Beds: | 5 |
| Baths: | 8 |
| Year Built: | 2001 |
| Property Taxes: | $34,469 |
| Days On Market: | 2814 |
| Lot Size: | 1,55 |
Description
Sold during processing! Magnificent custom Georgian by Timberline on 1.55 acres offers spectacular views of Open Lands from nearly every window. This 7,832 SF home is ideal for entertaining w/ light filled, open floor plan, spacious rms, 4 FPs, 10 ft ceilings, 2 staircases, 8 ft doors, & custom millwork. Special amenities incl stunning marble foyer w/ bridal staircase; elegant formal living & dining rms w/ Butler Pantry & wet bar; impressive mahogany library w/ French doors, built-ins & coffered ceiling & inviting family rm that opens to gourmet kitchen w/ huge center island, granite counters, Viking appl & light-filled breakfast rm. 1st floor BR plus 4 ensuite BRs on 2nd flr incl amazing master suite w/ sitting rm & luxurious spa bath w/ radiant heat floors. Exceptional LL Billiards rm w/ wet bar, media rm, exercise rm & wine cellar. Lovely screened porch, outdoor terrace & gardens complete this superbly maintained home offering a private retreat, magnificent views & great location.
Property Specifics
| Single Family | |
| — | |
| Georgian | |
| 2001 | |
| Full | |
| — | |
| No | |
| 1.55 |
| Lake | |
| North Carrol Meadows | |
| 350 / Annual | |
| Other | |
| Lake Michigan | |
| Public Sewer | |
| 09908157 | |
| 16062010240000 |
Nearby Schools
| NAME: | DISTRICT: | DISTANCE: | |
|---|---|---|---|
|
Grade School
Everett Elementary School |
67 | — | |
|
Middle School
Deer Path Middle School |
67 | Not in DB | |
|
High School
Lake Forest High School |
115 | Not in DB | |
Property History
| DATE: | EVENT: | PRICE: | SOURCE: |
|---|---|---|---|
| 23 Aug, 2018 | Sold | $2,000,000 | MRED MLS |
| 6 Apr, 2018 | Under contract | $2,100,000 | MRED MLS |
| 6 Apr, 2018 | Listed for sale | $2,100,000 | MRED MLS |
Room Specifics
Total Bedrooms: 5
Bedrooms Above Ground: 5
Bedrooms Below Ground: 0
Dimensions: —
Floor Type: Carpet
Dimensions: —
Floor Type: Carpet
Dimensions: —
Floor Type: Carpet
Dimensions: —
Floor Type: —
Full Bathrooms: 8
Bathroom Amenities: Separate Shower,Steam Shower,Double Sink
Bathroom in Basement: 1
Rooms: Breakfast Room,Library,Recreation Room,Game Room,Media Room,Foyer,Bedroom 5,Gallery,Screened Porch,Other Room
Basement Description: Finished
Other Specifics
| 3 | |
| Concrete Perimeter | |
| Asphalt | |
| Patio | |
| Nature Preserve Adjacent,Landscaped | |
| 215 X 370 X176 X 334 | |
| Unfinished | |
| Full | |
| Bar-Wet, Hardwood Floors, Heated Floors, First Floor Bedroom, First Floor Laundry, First Floor Full Bath | |
| Double Oven, Microwave, Dishwasher, High End Refrigerator, Washer, Dryer, Disposal, Wine Refrigerator | |
| Not in DB | |
| — | |
| — | |
| — | |
| Gas Log, Gas Starter |
Tax History
| Year | Property Taxes |
|---|---|
| 2018 | $34,469 |
Contact Agent
Nearby Similar Homes
Nearby Sold Comparables
Contact Agent
Listing Provided By
Griffith, Grant & Lackie











