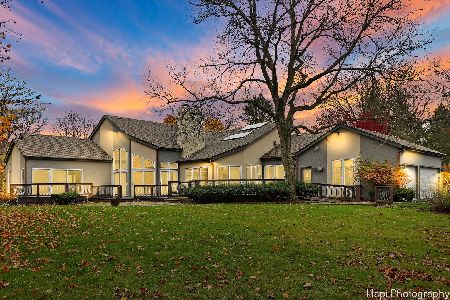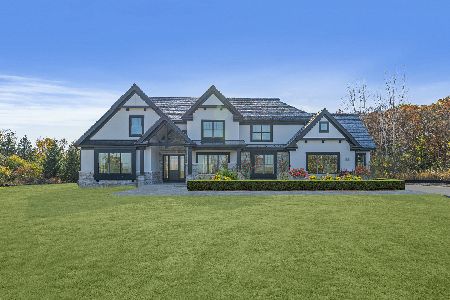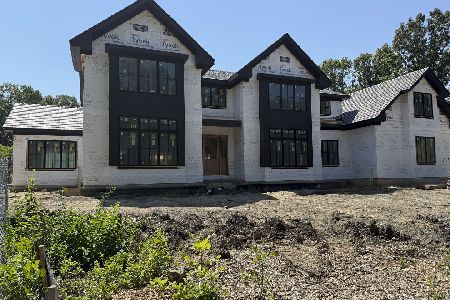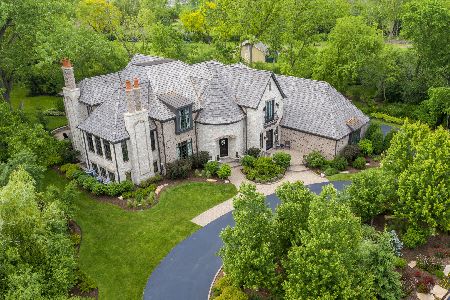1750 Half Day Road, Bannockburn, Illinois 60015
$775,500
|
Sold
|
|
| Status: | Closed |
| Sqft: | 5,029 |
| Cost/Sqft: | $169 |
| Beds: | 5 |
| Baths: | 5 |
| Year Built: | 1963 |
| Property Taxes: | $18,393 |
| Days On Market: | 2356 |
| Lot Size: | 3,39 |
Description
Home of your dreams boasting modern upgrades & high-end finishes nestled on over 3 acres w/ large horse stable, pond & in-law suite. Stunning House of Waterford Crystal FP mantel & gleaming HW flooring adorn this 5 bed, 4.1 bath home. Double doors lead you into the 2-story foyer offering views into office & LR w/ access to formal DR. Great room is the heart of the home boasting vaulted ceiling w/ exposed beams, floor to ceiling stone FP & wet-bar w/ built in wine rack. Top-of-the-line kitchen presents high-end appliances, granite countertops, beverage fridge & eating area w/ exterior access. In-law suite has it all; bedroom, full bathroom, family room & private entrance. 2nd level provides loft & luxurious master suite featuring WIC, 2 vanities & spa-like rainfall shower. Escape to your outdoor oasis w/ sun-filled deck, luscious landscaping & stable w/ horse stalls & dog run. Welcome to your oasis where you can entertain lavishly or retreat away cozily-the possibilities are endless!
Property Specifics
| Single Family | |
| — | |
| — | |
| 1963 | |
| None | |
| — | |
| Yes | |
| 3.39 |
| Lake | |
| — | |
| 0 / Not Applicable | |
| None | |
| Lake Michigan | |
| Public Sewer | |
| 10477864 | |
| 16184010050000 |
Nearby Schools
| NAME: | DISTRICT: | DISTANCE: | |
|---|---|---|---|
|
Grade School
Bannockburn Elementary School |
106 | — | |
|
Middle School
Bannockburn Elementary School |
106 | Not in DB | |
|
High School
Deerfield High School |
113 | Not in DB | |
Property History
| DATE: | EVENT: | PRICE: | SOURCE: |
|---|---|---|---|
| 5 Dec, 2019 | Sold | $775,500 | MRED MLS |
| 10 Oct, 2019 | Under contract | $850,000 | MRED MLS |
| 7 Aug, 2019 | Listed for sale | $850,000 | MRED MLS |
Room Specifics
Total Bedrooms: 5
Bedrooms Above Ground: 5
Bedrooms Below Ground: 0
Dimensions: —
Floor Type: Hardwood
Dimensions: —
Floor Type: Carpet
Dimensions: —
Floor Type: Carpet
Dimensions: —
Floor Type: —
Full Bathrooms: 5
Bathroom Amenities: Double Sink
Bathroom in Basement: 0
Rooms: Bedroom 5,Eating Area,Office,Great Room,Foyer
Basement Description: None
Other Specifics
| 3 | |
| — | |
| Asphalt | |
| Deck, Patio, Dog Run, Storms/Screens | |
| Horses Allowed,Landscaped | |
| 420X352X421X352 | |
| — | |
| Full | |
| Vaulted/Cathedral Ceilings, Bar-Wet, Hardwood Floors, First Floor Bedroom, In-Law Arrangement, First Floor Full Bath | |
| Double Oven, Microwave, Dishwasher, Refrigerator, Bar Fridge, Washer, Dryer | |
| Not in DB | |
| Horse-Riding Area, Street Paved | |
| — | |
| — | |
| Wood Burning, Attached Fireplace Doors/Screen |
Tax History
| Year | Property Taxes |
|---|---|
| 2019 | $18,393 |
Contact Agent
Nearby Similar Homes
Nearby Sold Comparables
Contact Agent
Listing Provided By
RE/MAX Top Performers









