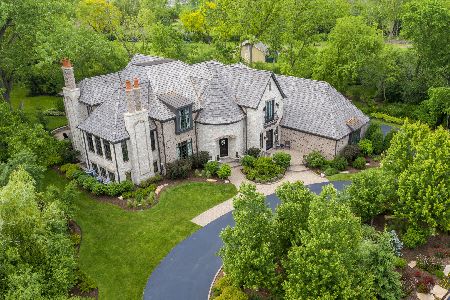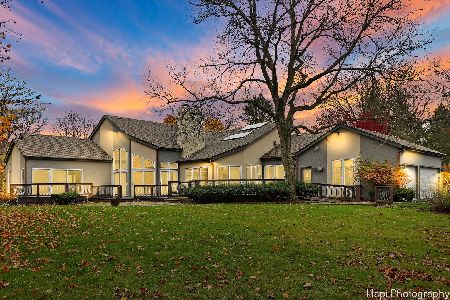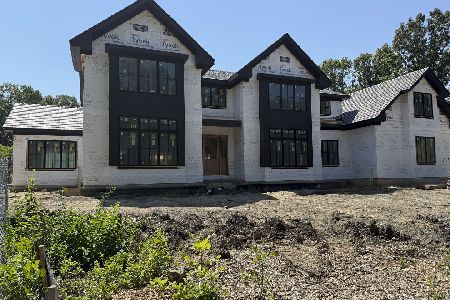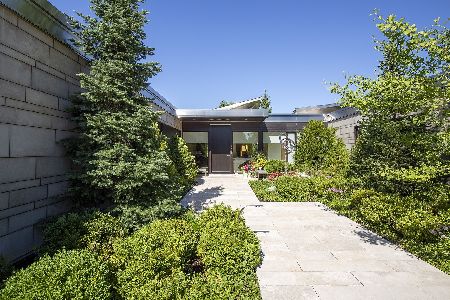2600 Telegraph Road, Bannockburn, Illinois 60015
$2,200,000
|
Sold
|
|
| Status: | Closed |
| Sqft: | 8,057 |
| Cost/Sqft: | $372 |
| Beds: | 4 |
| Baths: | 12 |
| Year Built: | 2009 |
| Property Taxes: | $68,180 |
| Days On Market: | 3878 |
| Lot Size: | 3,65 |
Description
Built at a cost of $5.5M, this breathtaking, Contemporary home is now being offered at 2,999,000, making it one of the best values on the North Shore! Blt in 2009 and occupied for less than 30 days total, it sits on 3.65 tranquil acres and has a gated entry, separate Pool house, infinity Pool, Spa, an orchard and a planting field! The home features 16400 sq ft of finished space including: 7 Bedroom Suites*10.2 Bths*14' ceilgs*Marble flrs & Jerusalem stone walls*Library with exquisite ceiling and built ins* Master Suite w/his & hers Bathrooms*Large Living Room w/fp & wall of windows*Huge, separate Dining Room*Gorgeous Kitchen w/hi end stainless appls, 2 refrigerators, 2 dishwashers, 2 sinks, coffee bar*Breakfast Room with banquette*Family Room open to Kitchen*Incredible built-ins thruout*Spa/Exercise Room*Huge Mud Rm w/dog shower*Lower Lev w/inlaw suite*2 Recreation Rooms/FP*Theatre*Clean storage rooms*4 car Garage*Outstanding Bannockburn/Deerfield schools. Want luxury? Here it is!
Property Specifics
| Single Family | |
| — | |
| Contemporary | |
| 2009 | |
| Full | |
| CUSTOM | |
| No | |
| 3.65 |
| Lake | |
| — | |
| 0 / Not Applicable | |
| None | |
| Lake Michigan | |
| Overhead Sewers | |
| 08982202 | |
| 16184020060000 |
Nearby Schools
| NAME: | DISTRICT: | DISTANCE: | |
|---|---|---|---|
|
Grade School
Bannockburn Elementary School |
106 | — | |
|
Middle School
Bannockburn Elementary School |
106 | Not in DB | |
|
High School
Deerfield High School |
113 | Not in DB | |
Property History
| DATE: | EVENT: | PRICE: | SOURCE: |
|---|---|---|---|
| 28 Apr, 2016 | Sold | $2,200,000 | MRED MLS |
| 1 Mar, 2016 | Under contract | $2,999,000 | MRED MLS |
| — | Last price change | $3,300,000 | MRED MLS |
| 14 Jul, 2015 | Listed for sale | $3,690,000 | MRED MLS |
Room Specifics
Total Bedrooms: 7
Bedrooms Above Ground: 4
Bedrooms Below Ground: 3
Dimensions: —
Floor Type: Carpet
Dimensions: —
Floor Type: Carpet
Dimensions: —
Floor Type: Carpet
Dimensions: —
Floor Type: —
Dimensions: —
Floor Type: —
Dimensions: —
Floor Type: —
Full Bathrooms: 12
Bathroom Amenities: Separate Shower,Soaking Tub
Bathroom in Basement: 1
Rooms: Bedroom 5,Bedroom 6,Bedroom 7,Game Room,Library,Mud Room,Office,Recreation Room,Heated Sun Room,Theatre Room
Basement Description: Finished
Other Specifics
| 4 | |
| Concrete Perimeter | |
| Asphalt,Circular | |
| Patio, Hot Tub, In Ground Pool, Outdoor Fireplace | |
| Pond(s) | |
| 639X227X646X361 | |
| — | |
| Full | |
| Vaulted/Cathedral Ceilings, Hot Tub, First Floor Bedroom, In-Law Arrangement, First Floor Laundry, First Floor Full Bath | |
| Double Oven, Range, Microwave, Dishwasher, High End Refrigerator, Freezer, Washer, Dryer, Disposal | |
| Not in DB | |
| — | |
| — | |
| — | |
| — |
Tax History
| Year | Property Taxes |
|---|---|
| 2016 | $68,180 |
Contact Agent
Nearby Similar Homes
Nearby Sold Comparables
Contact Agent
Listing Provided By
Coldwell Banker Residential







