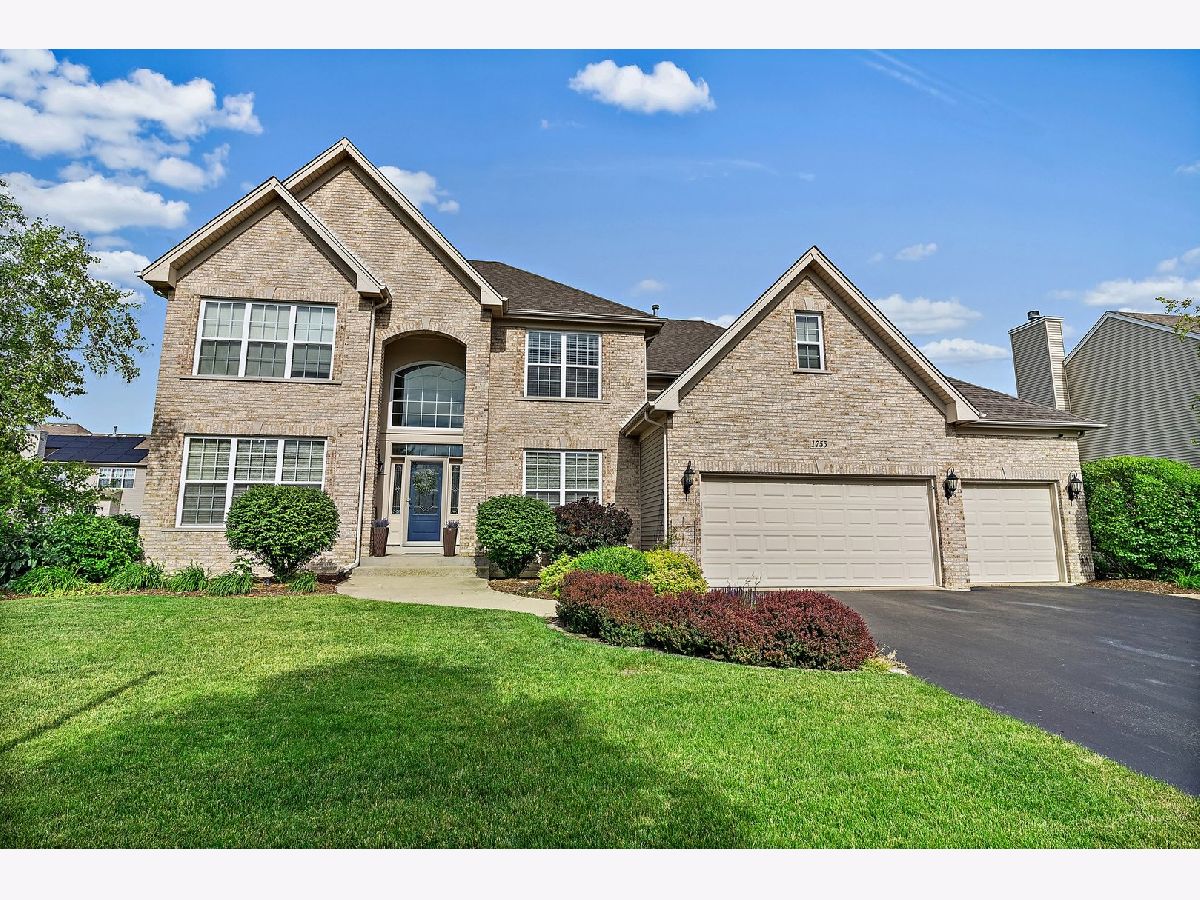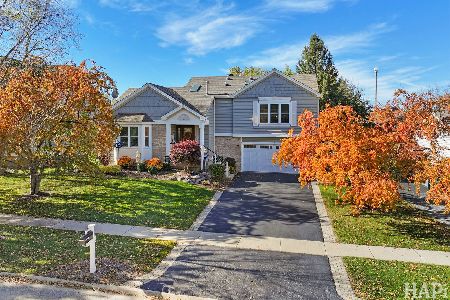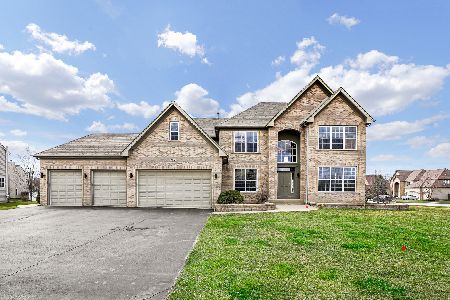1755 Goldsboro Lane, Crystal Lake, Illinois 60014
$557,000
|
Sold
|
|
| Status: | Closed |
| Sqft: | 3,520 |
| Cost/Sqft: | $165 |
| Beds: | 5 |
| Baths: | 4 |
| Year Built: | 2005 |
| Property Taxes: | $14,222 |
| Days On Market: | 524 |
| Lot Size: | 0,28 |
Description
PRICE JUST REDUCED $20k. Executive Style home with FIRST FLOOR BEDROOM (or home office) and FULL BATH! Walk to Glacier Ridge Elementary. Almost 4000 Finished Sq.Ft. FRESH NEW Carpet just installed in entire upper level. QUICK CLOSE POSSIBLE. Beautiful, Bright and Spacious home that offers a hard-to-find main level Flex room (currently being used as a home office) and FULL BATH for multi-generational purposes. This EXPANDED BRICK Windemere model home with soaring ceilings and OPEN FLOORPLAN and tons of natural light is located in the manicured Kings Gate West subdivision, walking distance to TOP Rated Glacier Ridge Elementary School. Enjoy almost 4,000+ Sq Ft. of finished living space in this 5 bdrm./3 Full Bth. home. 2-story ceilings in the 18' family room and foyer, formal living/dining room, large laundry/mudroom and a generous open concept Kitchen and Family Room, perfect for entertaining. The super spacious 22' x 32' Kitchen boasts white cabinets, a generous island, SS appliances, solid surface counters and a walk in pantry. The eat in area overlooks the deck and green space of the back yard. The family room features grand 2-story windows, wood floors and a fireplace for add'l ambiance. The primary and 3 add'l bedrooms are on the upper level. The primary bedroom ensuite has tray ceilings and a generous bath, with dual vanity, separate shower, jacuzzi tub and a huge walk in closet. The basement is partially finished with an awesome rec room for additional living and hang out space with worry free vinyl plank floors. There is plenty of storage also. TOP SCHOOLS and located mins. to Randall Rd. corridor shopping, Algonquin Commons, Costco, Trader Joes, Coopers Hawk, Portillo's, Target, multiple golf courses, health clubs, restaurants, and easy access to I-90, Rte. 47 and Rte.62. NEW roof/2022 HVAC/2022 Water Heater/2018. NEW upstairs Carpet/2024
Property Specifics
| Single Family | |
| — | |
| — | |
| 2005 | |
| — | |
| EXPANDED WINDEMERE | |
| No | |
| 0.28 |
| — | |
| Kings Gate | |
| 250 / Annual | |
| — | |
| — | |
| — | |
| 12106577 | |
| 1824180015 |
Nearby Schools
| NAME: | DISTRICT: | DISTANCE: | |
|---|---|---|---|
|
Grade School
Glacier Ridge Elementary School |
47 | — | |
|
Middle School
Richard F Bernotas Middle School |
47 | Not in DB | |
|
High School
Crystal Lake South High School |
155 | Not in DB | |
Property History
| DATE: | EVENT: | PRICE: | SOURCE: |
|---|---|---|---|
| 8 Sep, 2010 | Sold | $393,000 | MRED MLS |
| 8 Aug, 2010 | Under contract | $408,600 | MRED MLS |
| — | Last price change | $428,600 | MRED MLS |
| 8 Jun, 2010 | Listed for sale | $448,600 | MRED MLS |
| 15 Aug, 2024 | Sold | $557,000 | MRED MLS |
| 25 Jul, 2024 | Under contract | $579,900 | MRED MLS |
| — | Last price change | $599,900 | MRED MLS |
| 10 Jul, 2024 | Listed for sale | $599,900 | MRED MLS |
| 20 Aug, 2025 | Sold | $585,000 | MRED MLS |
| 13 Jul, 2025 | Under contract | $558,000 | MRED MLS |
| 11 Jul, 2025 | Listed for sale | $558,000 | MRED MLS |































Room Specifics
Total Bedrooms: 5
Bedrooms Above Ground: 5
Bedrooms Below Ground: 0
Dimensions: —
Floor Type: —
Dimensions: —
Floor Type: —
Dimensions: —
Floor Type: —
Dimensions: —
Floor Type: —
Full Bathrooms: 4
Bathroom Amenities: Whirlpool,Separate Shower,Double Sink
Bathroom in Basement: 0
Rooms: —
Basement Description: Partially Finished
Other Specifics
| 3 | |
| — | |
| Asphalt | |
| — | |
| — | |
| 96 X130 | |
| — | |
| — | |
| — | |
| — | |
| Not in DB | |
| — | |
| — | |
| — | |
| — |
Tax History
| Year | Property Taxes |
|---|---|
| 2010 | $9,688 |
| 2024 | $14,222 |
| 2025 | $10,174 |
Contact Agent
Nearby Similar Homes
Nearby Sold Comparables
Contact Agent
Listing Provided By
Baird & Warner













