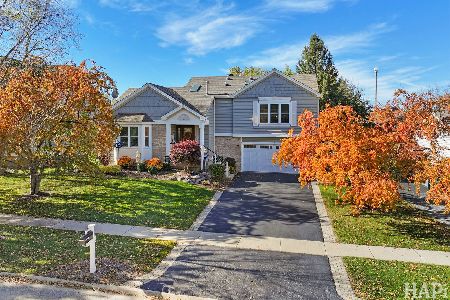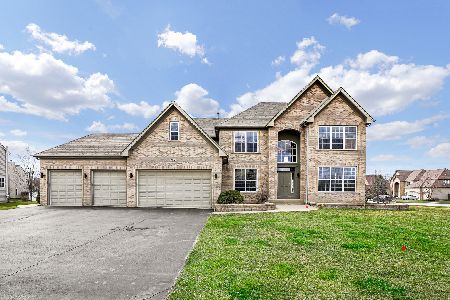1755 Goldsboro Lane, Crystal Lake, Illinois 60014
$393,000
|
Sold
|
|
| Status: | Closed |
| Sqft: | 3,520 |
| Cost/Sqft: | $116 |
| Beds: | 5 |
| Baths: | 4 |
| Year Built: | 2005 |
| Property Taxes: | $9,688 |
| Days On Market: | 5672 |
| Lot Size: | 0,00 |
Description
GORGEOUS EXPANDED WINDEMERE MODEL! OWNERS SPARED NO EXPENSE TO UPGRADE. FORMAL LIV RM & DIN RM. ISLAND KIT W/LG EAT-IN AREA. L-SHAPED ISLAND W/4 DBL CAB - 1-42" DBL CORNER CAB.GOURMET KIT-TEACH COOKING CLASSES HERE! EAT-IN AREA OVERLOOKS PATIO DOORS TO DECK. VAULTED CEILING FAMILY RM W/FIREPLACE. 5TH BR ON 1ST FLOOR/USE AS OFFICE. MS BR W/MS BATH SUITE,WHIRLPL TUB,SEP SHOWER, DBL SINKS,HUGE WI CLOSET.MORE...
Property Specifics
| Single Family | |
| — | |
| Contemporary | |
| 2005 | |
| Partial | |
| WINDEMERE | |
| No | |
| 0 |
| Mc Henry | |
| Kings Gate | |
| 250 / Annual | |
| Insurance | |
| Public | |
| Public Sewer | |
| 07550068 | |
| 1824180015 |
Nearby Schools
| NAME: | DISTRICT: | DISTANCE: | |
|---|---|---|---|
|
Grade School
Glacier Ridge Elementary School |
47 | — | |
|
Middle School
Richard F Bernotas Middle School |
47 | Not in DB | |
|
High School
Crystal Lake South High School |
155 | Not in DB | |
Property History
| DATE: | EVENT: | PRICE: | SOURCE: |
|---|---|---|---|
| 8 Sep, 2010 | Sold | $393,000 | MRED MLS |
| 8 Aug, 2010 | Under contract | $408,600 | MRED MLS |
| — | Last price change | $428,600 | MRED MLS |
| 8 Jun, 2010 | Listed for sale | $448,600 | MRED MLS |
| 15 Aug, 2024 | Sold | $557,000 | MRED MLS |
| 25 Jul, 2024 | Under contract | $579,900 | MRED MLS |
| — | Last price change | $599,900 | MRED MLS |
| 10 Jul, 2024 | Listed for sale | $599,900 | MRED MLS |
| 20 Aug, 2025 | Sold | $585,000 | MRED MLS |
| 13 Jul, 2025 | Under contract | $558,000 | MRED MLS |
| 11 Jul, 2025 | Listed for sale | $558,000 | MRED MLS |
Room Specifics
Total Bedrooms: 5
Bedrooms Above Ground: 5
Bedrooms Below Ground: 0
Dimensions: —
Floor Type: Carpet
Dimensions: —
Floor Type: Carpet
Dimensions: —
Floor Type: Carpet
Dimensions: —
Floor Type: —
Full Bathrooms: 4
Bathroom Amenities: Whirlpool,Separate Shower,Double Sink
Bathroom in Basement: 0
Rooms: Bedroom 5,Den,Utility Room-1st Floor,Walk In Closet
Basement Description: Crawl
Other Specifics
| 3 | |
| Concrete Perimeter | |
| Asphalt | |
| Deck | |
| Landscaped | |
| 96.36X130 | |
| — | |
| Full | |
| First Floor Bedroom | |
| Double Oven, Microwave, Dishwasher, Disposal | |
| Not in DB | |
| Water Rights, Sidewalks, Street Lights, Street Paved | |
| — | |
| — | |
| Gas Starter |
Tax History
| Year | Property Taxes |
|---|---|
| 2010 | $9,688 |
| 2024 | $14,222 |
| 2025 | $10,174 |
Contact Agent
Nearby Similar Homes
Nearby Sold Comparables
Contact Agent
Listing Provided By
RE/MAX Superior Properties














