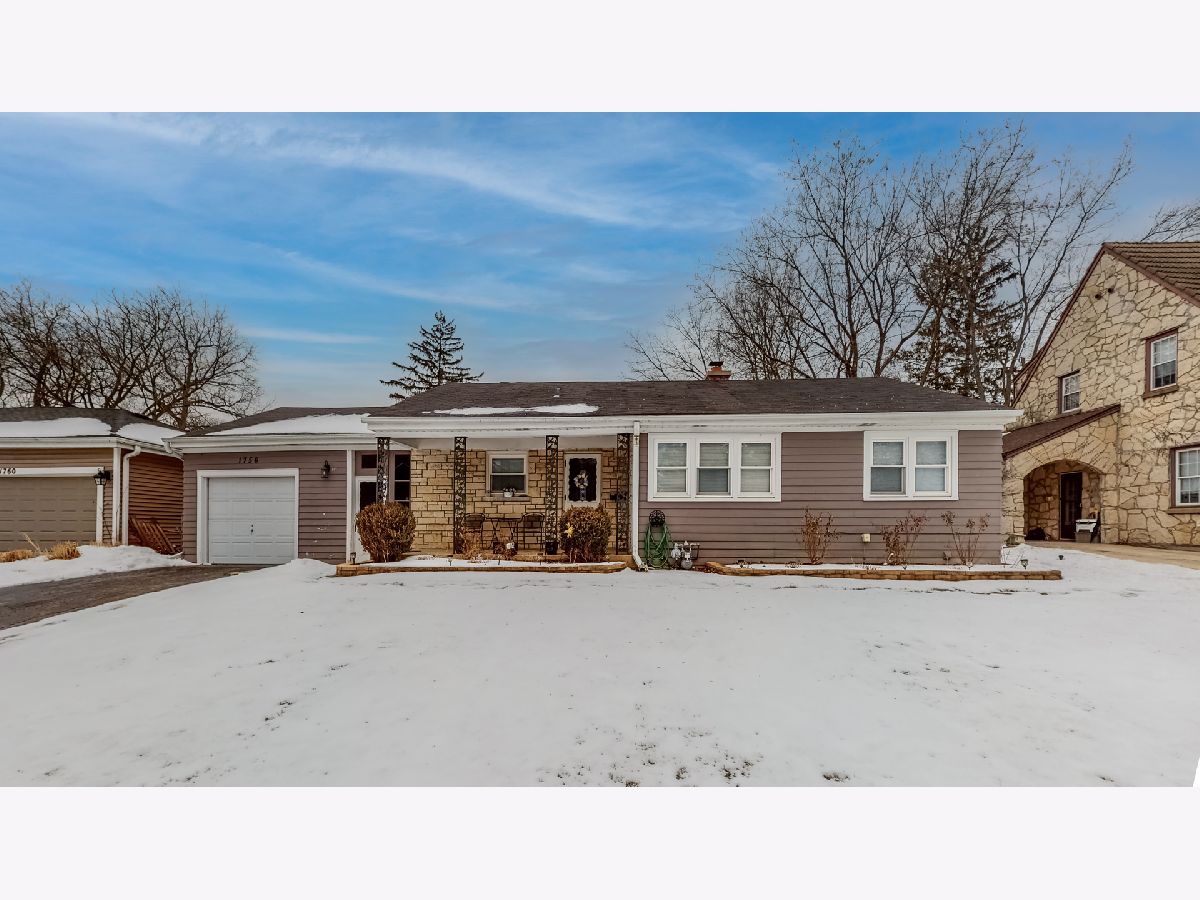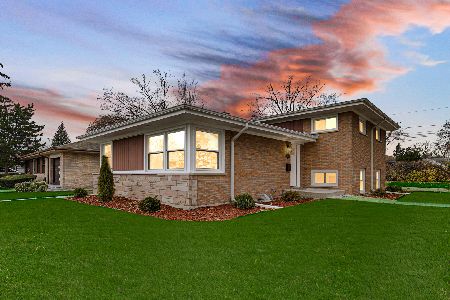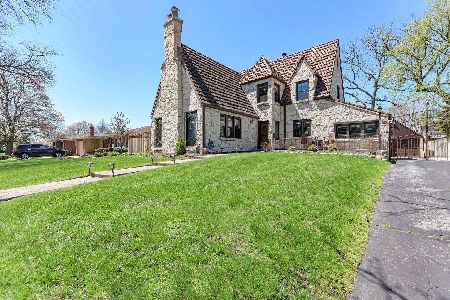1756 Birch Street, Des Plaines, Illinois 60018
$325,000
|
Sold
|
|
| Status: | Closed |
| Sqft: | 1,160 |
| Cost/Sqft: | $259 |
| Beds: | 3 |
| Baths: | 2 |
| Year Built: | 1950 |
| Property Taxes: | $4,418 |
| Days On Market: | 1437 |
| Lot Size: | 0,00 |
Description
Don't hesitate! This 3 bedroom, 2 bath Ranch home is move-in ready! Kitchen, bathrooms, and basement have all been completely remodeled with beautiful, hardwood floors throughout! Relax at home by cozying up to the fireplace while binge-watching your favorite tv shows! Perfect for entertaining with the open floor plan. Enjoy cooking and baking in the updated galley kitchen. The 3rd bedroom makes a perfect, in-home office. Fully, finished basement is perfect for everyone to hang out and play games. The pool table is included so invite all your family and friends over for the game night. Ample space for a workout area or another office area. Great fenced backyard ideal for pets or family outdoor games. Trampoline is included, so that is lots of fun! BBQ's all year round with the covered patio! You will be the house everyone wants to hang out at! And there is plenty of room for gardening. Stay out of the cold and rain with the one-car attached garage! Quiet neighborhood with 2 parks in walking distance. Minutes away from interstates I-90 and I-294, Des Plaines Metra Station, schools, and downtown Des Plaines where you will find a variety of restaurants, stores, and activities. Ask us about the Special Financing Program with No Lender Costs and Money Back at Closing so you save Thousands of Dollars! AGENTS AND/OR PERSPECTIVE BUYERS EXPOSED TO COVID 19 OR WITH A COUGH OR FEVER ARE NOT TO ENTER THE HOME UNTIL THEY RECEIVE MEDICAL CLEARANCE.
Property Specifics
| Single Family | |
| — | |
| — | |
| 1950 | |
| — | |
| — | |
| No | |
| — |
| Cook | |
| — | |
| — / Not Applicable | |
| — | |
| — | |
| — | |
| 11320198 | |
| 09281130240000 |
Nearby Schools
| NAME: | DISTRICT: | DISTANCE: | |
|---|---|---|---|
|
Grade School
South Elementary School |
62 | — | |
|
Middle School
Algonquin Middle School |
62 | Not in DB | |
|
High School
Maine West High School |
207 | Not in DB | |
Property History
| DATE: | EVENT: | PRICE: | SOURCE: |
|---|---|---|---|
| 21 Mar, 2022 | Sold | $325,000 | MRED MLS |
| 18 Feb, 2022 | Under contract | $300,000 | MRED MLS |
| 15 Feb, 2022 | Listed for sale | $300,000 | MRED MLS |

Room Specifics
Total Bedrooms: 3
Bedrooms Above Ground: 3
Bedrooms Below Ground: 0
Dimensions: —
Floor Type: —
Dimensions: —
Floor Type: —
Full Bathrooms: 2
Bathroom Amenities: —
Bathroom in Basement: 1
Rooms: —
Basement Description: Finished
Other Specifics
| 1 | |
| — | |
| Asphalt | |
| — | |
| — | |
| 132X75 | |
| Unfinished | |
| — | |
| — | |
| — | |
| Not in DB | |
| — | |
| — | |
| — | |
| — |
Tax History
| Year | Property Taxes |
|---|---|
| 2022 | $4,418 |
Contact Agent
Nearby Similar Homes
Nearby Sold Comparables
Contact Agent
Listing Provided By
Keller Williams Premiere Properties








