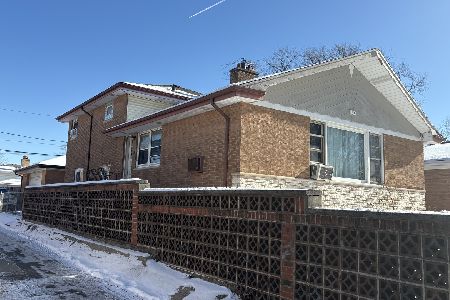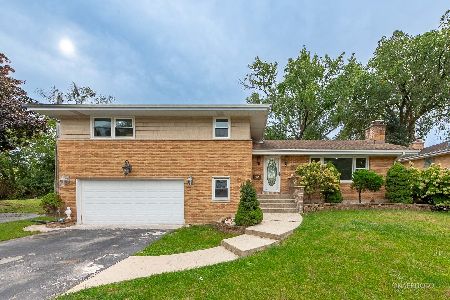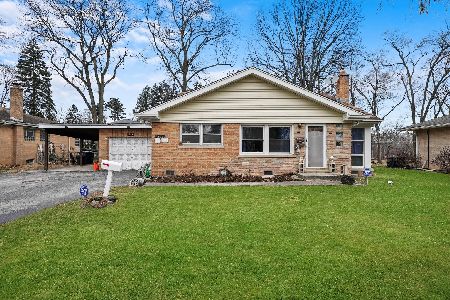1759 Campbell Avenue, Des Plaines, Illinois 60016
$325,000
|
Sold
|
|
| Status: | Closed |
| Sqft: | 2,638 |
| Cost/Sqft: | $125 |
| Beds: | 3 |
| Baths: | 3 |
| Year Built: | 1960 |
| Property Taxes: | $4,802 |
| Days On Market: | 2057 |
| Lot Size: | 0,26 |
Description
IN PERSON SHOWINGS ALLOWED, VIRTUAL 3D TOUR AND FLOOR PLANS ONLINE AND AVAILABLE. MUCH LARGER THAN IT LOOKS at over 2,600 square feet! Two previous additions give this 3 bed, 2.5 bath home plenty of space. Located on a CUL DE SAC with a GREAT LOCATION close to the hospital, downtown Des Plaines, and located in a HIGHLY RATED SCHOOL DISTRICT. The main floor has a Powder Room, large Living Room, Formal Dining Room, Four Seasons Sunroom, and large Kitchen with Breakfast area. Downstairs in the walk-out lower level you have a massive Family Room with wood burning fireplace, full bathroom, and large Laundry Room. Upstairs there are three Bedrooms with hardwood underneath and a dual vanity bathroom. An attached two car garage and large backyard with deck and perennial gardens complete this well kept home with FLOOD CONTROL SYSTEM. Home has not flooded since the installation and city improvements. New Washer/Dryer and kitchen appliances 2019 and windows 2012.
Property Specifics
| Single Family | |
| — | |
| — | |
| 1960 | |
| Full,English | |
| — | |
| No | |
| 0.26 |
| Cook | |
| — | |
| — / Not Applicable | |
| None | |
| Public | |
| Public Sewer | |
| 10752293 | |
| 09211050280000 |
Nearby Schools
| NAME: | DISTRICT: | DISTANCE: | |
|---|---|---|---|
|
Grade School
Central Elementary School |
62 | — | |
|
Middle School
Iroquois Community School |
62 | Not in DB | |
|
High School
Maine West High School |
207 | Not in DB | |
Property History
| DATE: | EVENT: | PRICE: | SOURCE: |
|---|---|---|---|
| 16 Dec, 2020 | Sold | $325,000 | MRED MLS |
| 9 Dec, 2020 | Under contract | $329,999 | MRED MLS |
| — | Last price change | $334,999 | MRED MLS |
| 18 Jun, 2020 | Listed for sale | $350,000 | MRED MLS |
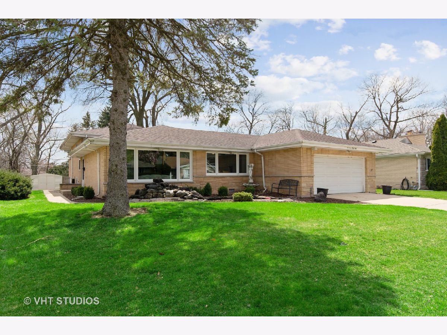
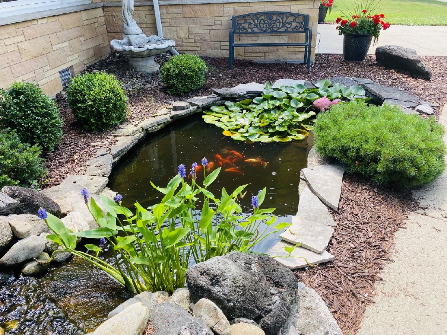
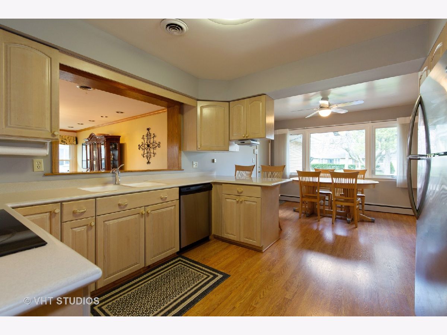
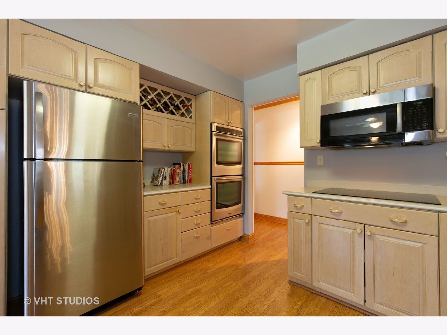
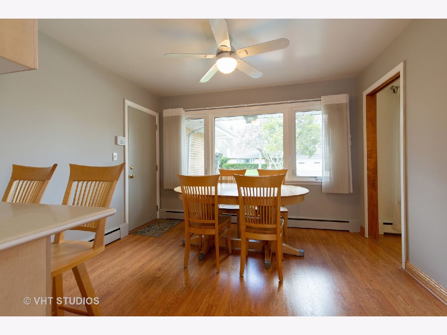
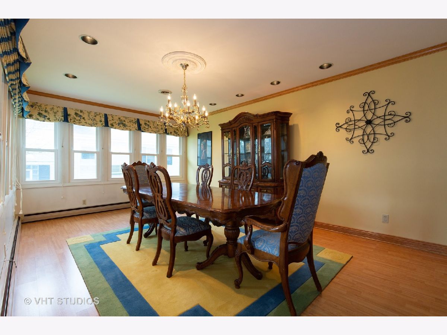
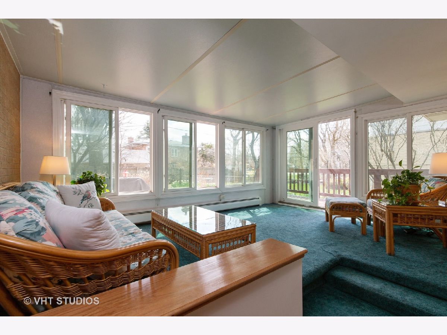
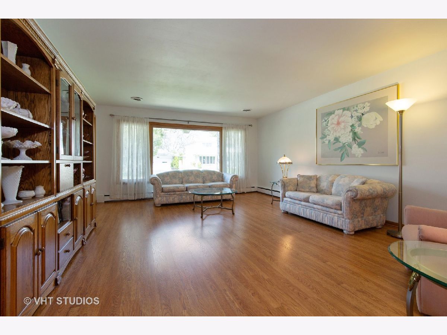
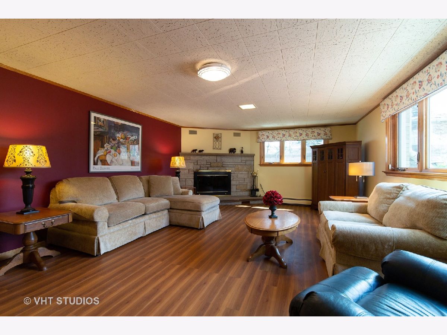
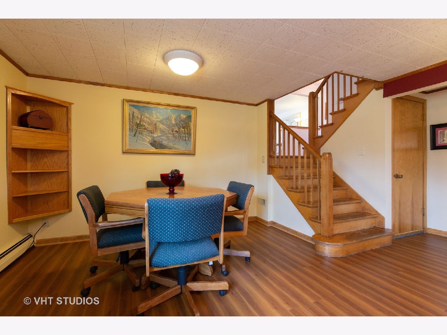
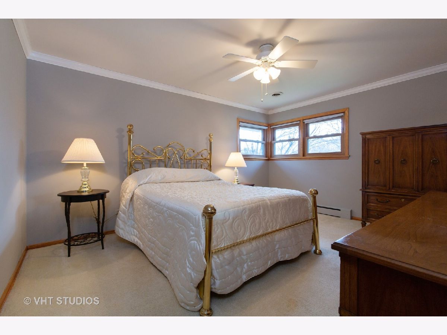
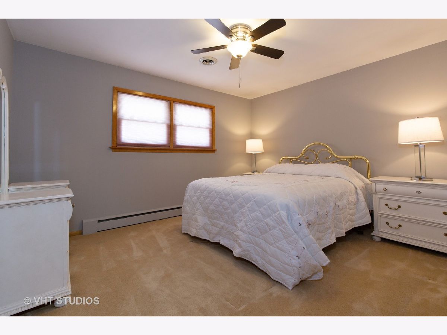
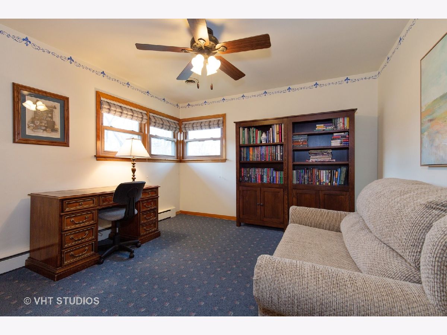
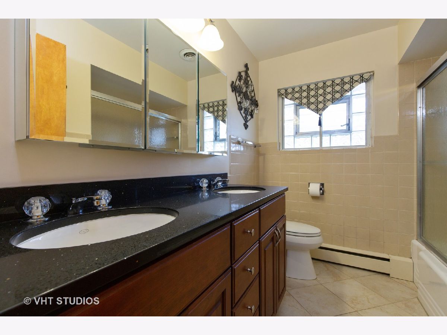
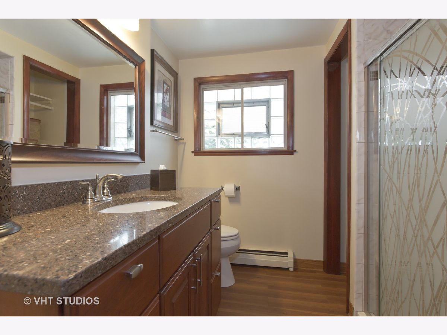
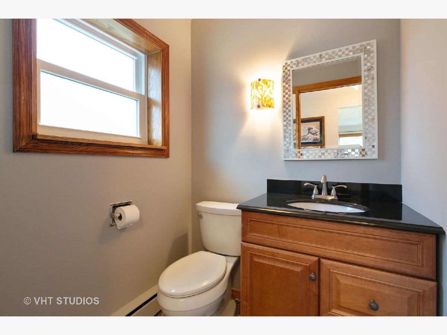
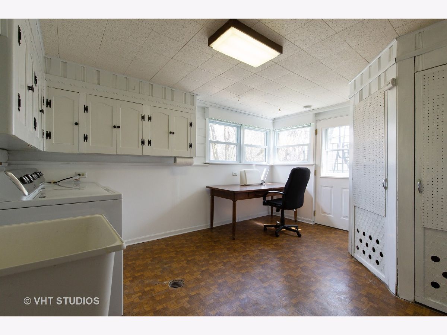
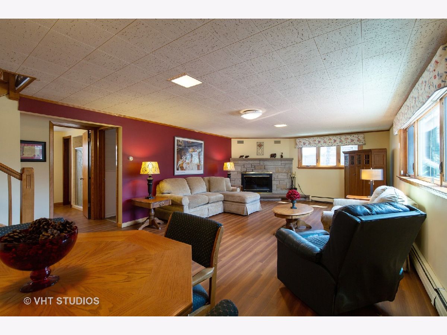
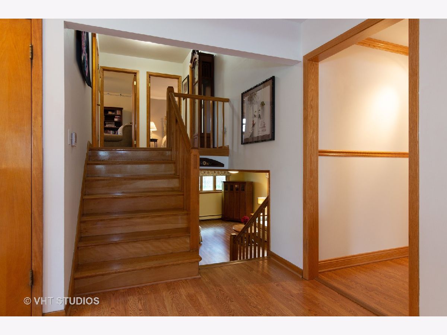
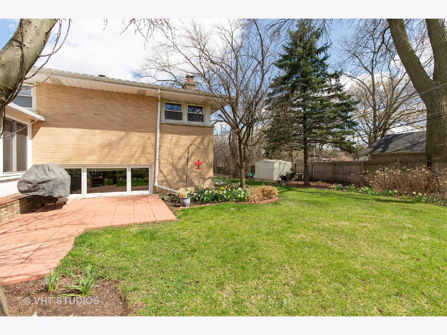
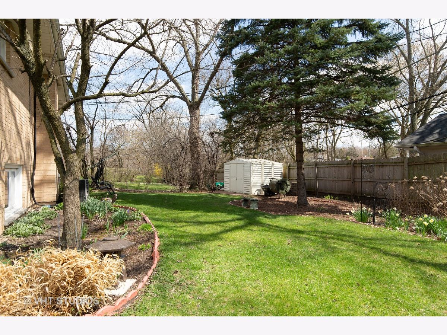
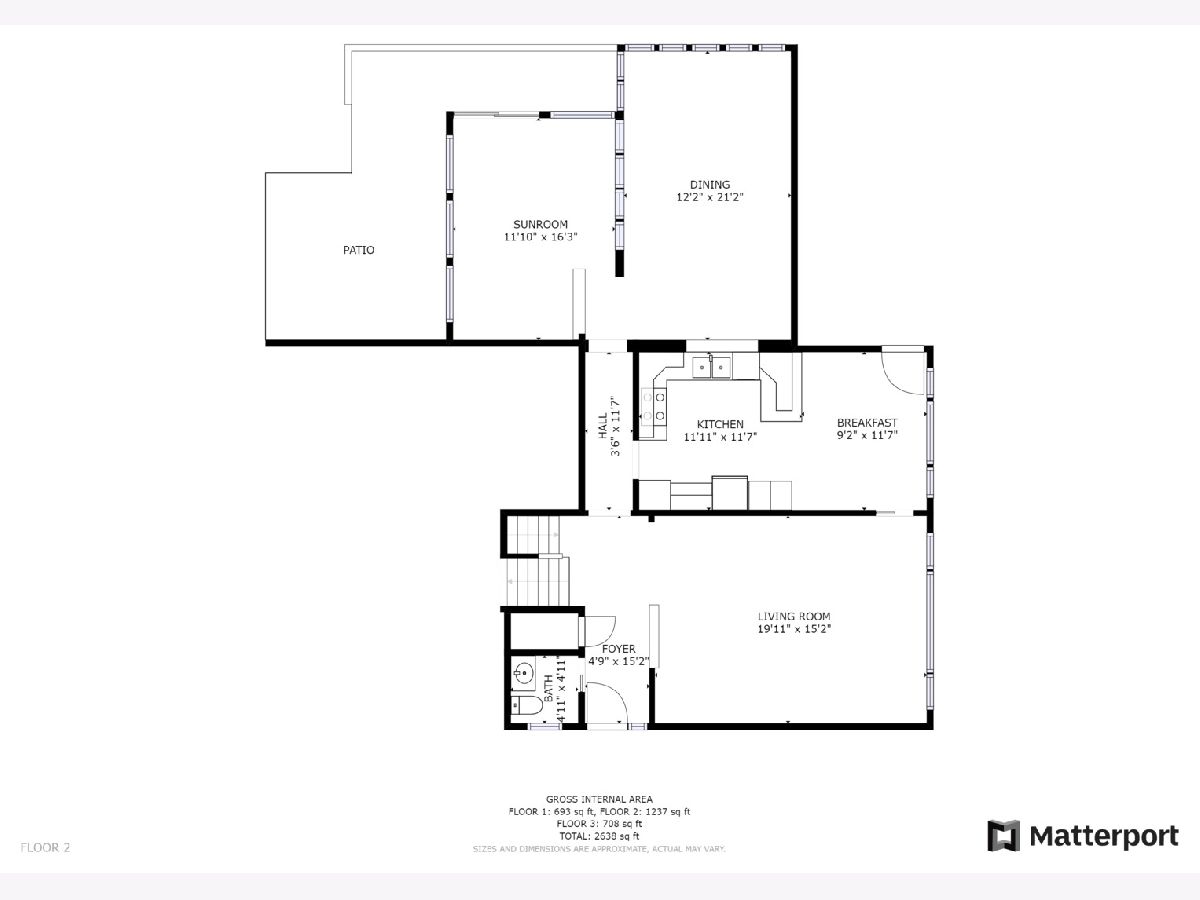
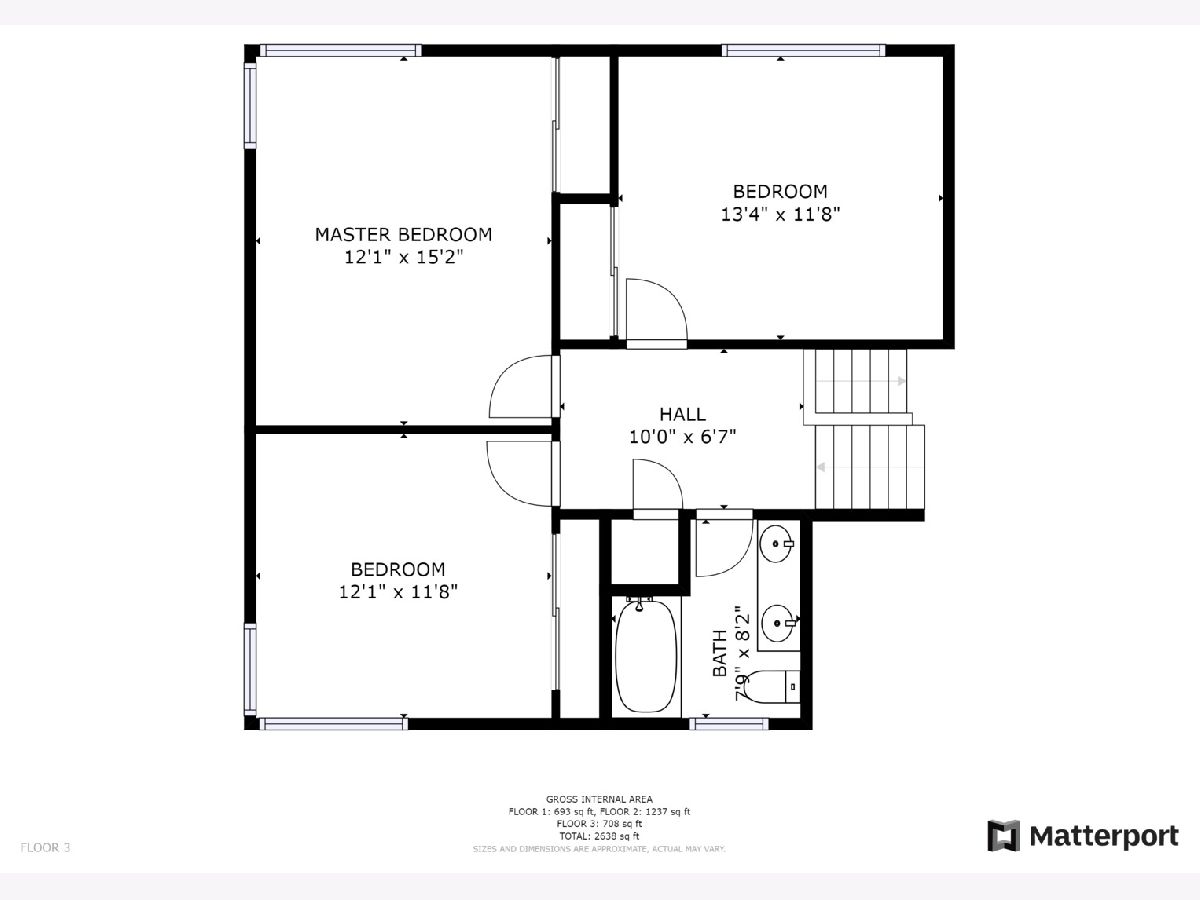
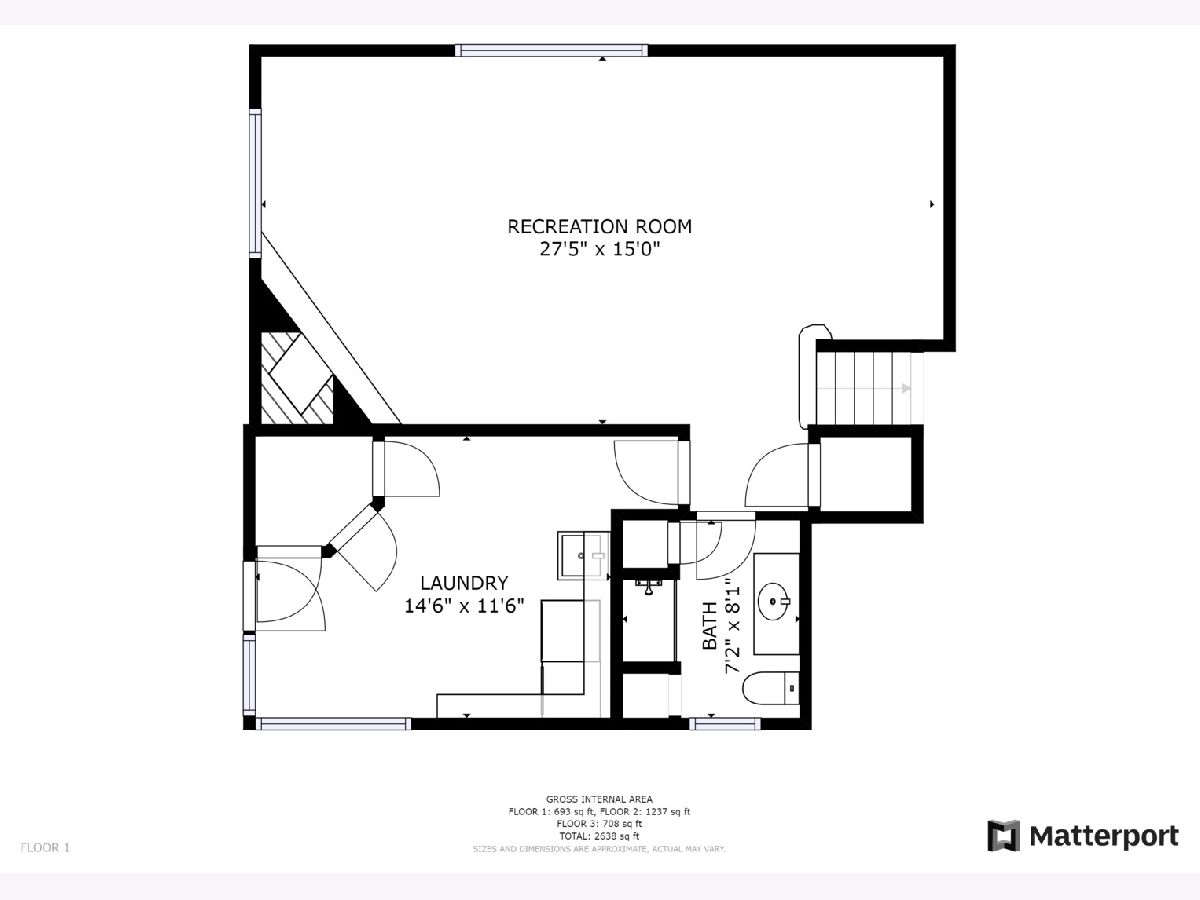
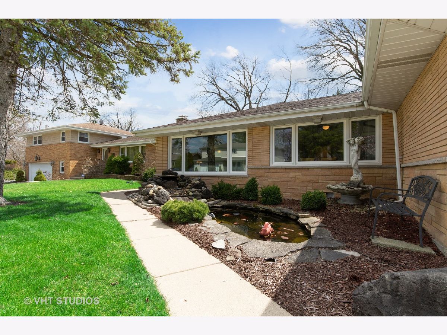
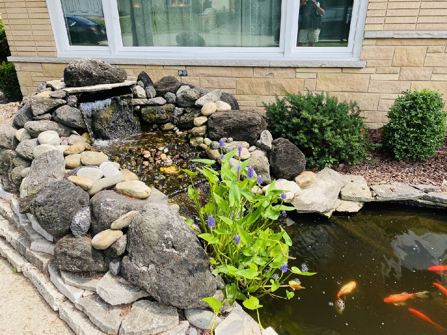
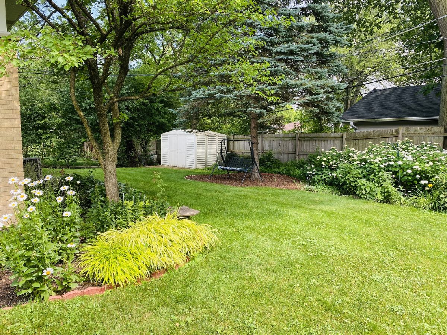
Room Specifics
Total Bedrooms: 3
Bedrooms Above Ground: 3
Bedrooms Below Ground: 0
Dimensions: —
Floor Type: Carpet
Dimensions: —
Floor Type: Carpet
Full Bathrooms: 3
Bathroom Amenities: Double Sink
Bathroom in Basement: 1
Rooms: Breakfast Room,Heated Sun Room,Foyer
Basement Description: Finished,Exterior Access,Bathroom Rough-In
Other Specifics
| 2 | |
| — | |
| Asphalt | |
| Deck, Patio, Porch Screened, Storms/Screens | |
| Cul-De-Sac | |
| 11243 | |
| — | |
| None | |
| Hardwood Floors, Wood Laminate Floors | |
| Double Oven, Microwave, Dishwasher, Refrigerator, Freezer, Washer, Dryer, Stainless Steel Appliance(s), Cooktop | |
| Not in DB | |
| — | |
| — | |
| — | |
| Wood Burning |
Tax History
| Year | Property Taxes |
|---|---|
| 2020 | $4,802 |
Contact Agent
Nearby Similar Homes
Nearby Sold Comparables
Contact Agent
Listing Provided By
Baird & Warner





