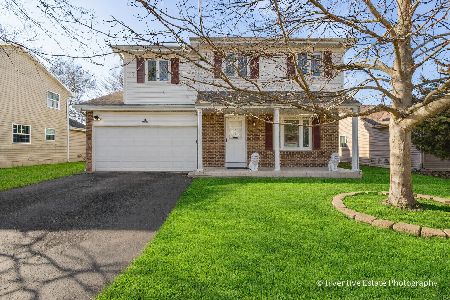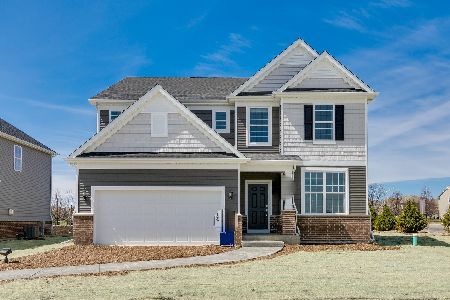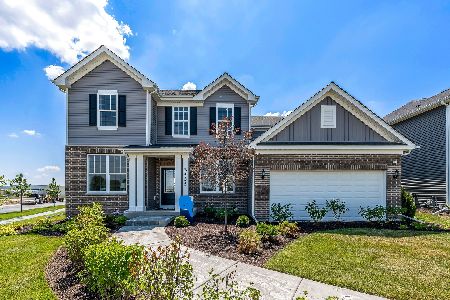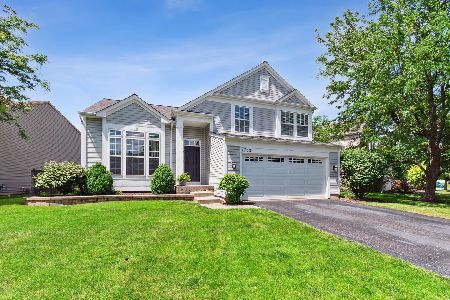1759 Delta Drive, Aurora, Illinois 60503
$241,500
|
Sold
|
|
| Status: | Closed |
| Sqft: | 2,236 |
| Cost/Sqft: | $110 |
| Beds: | 4 |
| Baths: | 3 |
| Year Built: | 1998 |
| Property Taxes: | $8,792 |
| Days On Market: | 3521 |
| Lot Size: | 0,15 |
Description
Crisp and clean with a beautiful brick elevation! You are going to love this 4 bedroom home! New carpet and kitchen flooring in 2016! Main floor offers formal living room and dining room and it doesn't stop there! A spacious eat-in kitchen with all appliances included and adjacent to a large family room with gas/wood burning fireplace. Upstairs are 4 bedrooms and one is a HUGE Master Bedroom with vaulted ceilings and master bath complete with WIC, soaking tub, separate shower and dual sinks! Outdoors you will find a great deck with a large yard that is flat and virtually a perfect rectangle that is also fenced in! 1st floor laundry and full basement too! Make sure you stop for this one! Surely, it will not disappoint!
Property Specifics
| Single Family | |
| — | |
| — | |
| 1998 | |
| Partial | |
| — | |
| No | |
| 0.15 |
| Will | |
| Harbor Springs | |
| 259 / Annual | |
| Other | |
| Public | |
| Public Sewer | |
| 09243443 | |
| 0701051050290000 |
Nearby Schools
| NAME: | DISTRICT: | DISTANCE: | |
|---|---|---|---|
|
Grade School
Homestead Elementary School |
308 | — | |
|
Middle School
Murphy Junior High School |
308 | Not in DB | |
|
High School
Oswego East High School |
308 | Not in DB | |
Property History
| DATE: | EVENT: | PRICE: | SOURCE: |
|---|---|---|---|
| 31 Aug, 2016 | Sold | $241,500 | MRED MLS |
| 24 Jul, 2016 | Under contract | $245,000 | MRED MLS |
| — | Last price change | $249,900 | MRED MLS |
| 1 Jun, 2016 | Listed for sale | $254,900 | MRED MLS |
Room Specifics
Total Bedrooms: 4
Bedrooms Above Ground: 4
Bedrooms Below Ground: 0
Dimensions: —
Floor Type: Carpet
Dimensions: —
Floor Type: Carpet
Dimensions: —
Floor Type: Carpet
Full Bathrooms: 3
Bathroom Amenities: Separate Shower,Double Sink,Soaking Tub
Bathroom in Basement: 0
Rooms: No additional rooms
Basement Description: Unfinished
Other Specifics
| 2 | |
| Concrete Perimeter | |
| Asphalt | |
| Deck, Storms/Screens | |
| Fenced Yard | |
| 123X55X123X56 | |
| — | |
| Full | |
| First Floor Laundry | |
| Range, Microwave, Dishwasher, Disposal | |
| Not in DB | |
| Sidewalks, Street Lights, Street Paved | |
| — | |
| — | |
| — |
Tax History
| Year | Property Taxes |
|---|---|
| 2016 | $8,792 |
Contact Agent
Nearby Similar Homes
Nearby Sold Comparables
Contact Agent
Listing Provided By
Wheatland Realty










