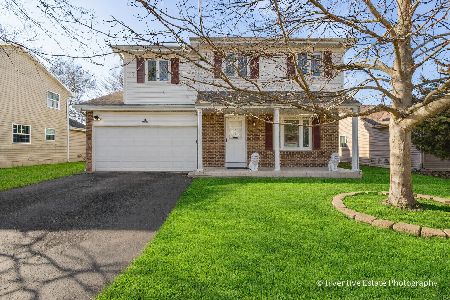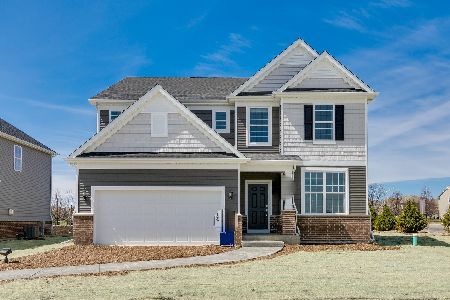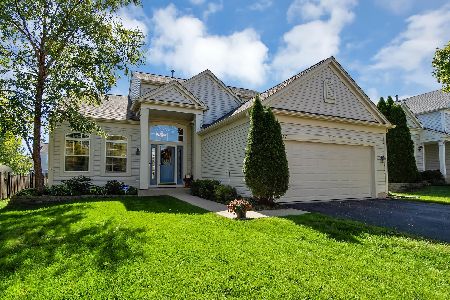2927 Coastal Drive, Aurora, Illinois 60503
$249,900
|
Sold
|
|
| Status: | Closed |
| Sqft: | 1,939 |
| Cost/Sqft: | $129 |
| Beds: | 4 |
| Baths: | 4 |
| Year Built: | 1999 |
| Property Taxes: | $7,430 |
| Days On Market: | 4361 |
| Lot Size: | 0,00 |
Description
So much living space - 5BR/3.1BA AND A FINISHED BASEMENT! Spacious kitchen with eating area, island, and pantry! Master Suite with Vaulted Ceilings, walk-in closet! Private Master Bath with separate shower and soaker tub! Full Finished Basement with Full Bath and 5th Bedroom! Fenced Yard with Stamped Patio! Sump Pump with Battery Backup! Washer/Dryer-2009; Fence-2009, Battery Backup-2010; HWH-2009, Garage Door Newer!
Property Specifics
| Single Family | |
| — | |
| Traditional | |
| 1999 | |
| Full | |
| — | |
| No | |
| 0 |
| Will | |
| Harbor Springs | |
| 230 / Annual | |
| Insurance | |
| Public | |
| Public Sewer | |
| 08535927 | |
| 0701051050210000 |
Nearby Schools
| NAME: | DISTRICT: | DISTANCE: | |
|---|---|---|---|
|
Grade School
Homestead Elementary School |
308 | — | |
|
Middle School
Bednarcik Junior High School |
308 | Not in DB | |
|
High School
Oswego East High School |
308 | Not in DB | |
Property History
| DATE: | EVENT: | PRICE: | SOURCE: |
|---|---|---|---|
| 28 Aug, 2009 | Sold | $242,000 | MRED MLS |
| 10 Jul, 2009 | Under contract | $255,000 | MRED MLS |
| — | Last price change | $259,899 | MRED MLS |
| 1 Apr, 2009 | Listed for sale | $270,000 | MRED MLS |
| 4 Apr, 2014 | Sold | $249,900 | MRED MLS |
| 2 Mar, 2014 | Under contract | $249,999 | MRED MLS |
| 12 Feb, 2014 | Listed for sale | $249,999 | MRED MLS |
Room Specifics
Total Bedrooms: 5
Bedrooms Above Ground: 4
Bedrooms Below Ground: 1
Dimensions: —
Floor Type: Carpet
Dimensions: —
Floor Type: Carpet
Dimensions: —
Floor Type: Carpet
Dimensions: —
Floor Type: —
Full Bathrooms: 4
Bathroom Amenities: Separate Shower,Double Sink,Soaking Tub
Bathroom in Basement: 1
Rooms: Bedroom 5,Recreation Room
Basement Description: Finished
Other Specifics
| 2 | |
| — | |
| Asphalt | |
| Stamped Concrete Patio | |
| — | |
| 55 X 118 | |
| — | |
| Full | |
| Vaulted/Cathedral Ceilings, First Floor Laundry | |
| Range, Microwave, Dishwasher, Refrigerator, Washer, Dryer, Disposal | |
| Not in DB | |
| Sidewalks, Street Lights, Street Paved | |
| — | |
| — | |
| — |
Tax History
| Year | Property Taxes |
|---|---|
| 2009 | $7,553 |
| 2014 | $7,430 |
Contact Agent
Nearby Similar Homes
Nearby Sold Comparables
Contact Agent
Listing Provided By
Realty Executives Premiere










