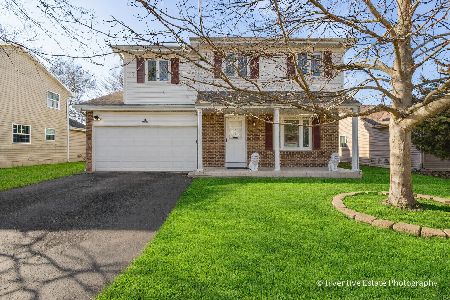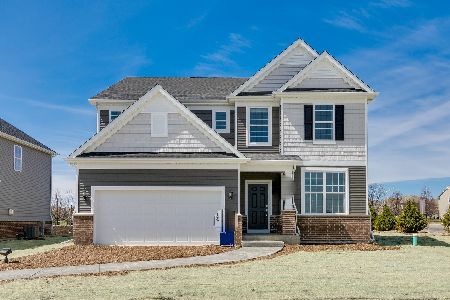1763 Delta Drive, Aurora, Illinois 60503
$237,500
|
Sold
|
|
| Status: | Closed |
| Sqft: | 2,085 |
| Cost/Sqft: | $118 |
| Beds: | 4 |
| Baths: | 3 |
| Year Built: | 2001 |
| Property Taxes: | $8,498 |
| Days On Market: | 4950 |
| Lot Size: | 0,00 |
Description
This is the WOW you've been looking for!! Turn-key ready! Beautiful HW, 2 story entry w/turned staircase. White trim&doors! SS appliances! Fresh paint, incredible fin. bsmt w/built-ins, dry bar&plenty of storage. Great kitchen w/ plenty of eat in space is open to FR.Large master suite w/ vaulted ceiling & sep soaking tub in mbath!Big mudroom right off garage!Nice fenced yard w/deck & gazebo!Walk to park.Shows sharp!!
Property Specifics
| Single Family | |
| — | |
| — | |
| 2001 | |
| Full | |
| — | |
| No | |
| — |
| Will | |
| — | |
| 180 / Annual | |
| None | |
| Public | |
| Public Sewer | |
| 08106413 | |
| 0701051050280000 |
Nearby Schools
| NAME: | DISTRICT: | DISTANCE: | |
|---|---|---|---|
|
Grade School
Homestead Elementary School |
308 | — | |
|
Middle School
Bednarcik Junior High School |
308 | Not in DB | |
|
High School
Oswego East High School |
308 | Not in DB | |
Property History
| DATE: | EVENT: | PRICE: | SOURCE: |
|---|---|---|---|
| 25 Sep, 2012 | Sold | $237,500 | MRED MLS |
| 5 Aug, 2012 | Under contract | $245,000 | MRED MLS |
| 3 Jul, 2012 | Listed for sale | $245,000 | MRED MLS |
| 15 Jul, 2014 | Sold | $242,000 | MRED MLS |
| 28 May, 2014 | Under contract | $245,000 | MRED MLS |
| — | Last price change | $249,900 | MRED MLS |
| 12 May, 2014 | Listed for sale | $249,900 | MRED MLS |
Room Specifics
Total Bedrooms: 4
Bedrooms Above Ground: 4
Bedrooms Below Ground: 0
Dimensions: —
Floor Type: Carpet
Dimensions: —
Floor Type: Carpet
Dimensions: —
Floor Type: Carpet
Full Bathrooms: 3
Bathroom Amenities: Separate Shower,Double Sink,Soaking Tub
Bathroom in Basement: 0
Rooms: Breakfast Room,Recreation Room
Basement Description: Finished
Other Specifics
| 2 | |
| — | |
| Asphalt | |
| — | |
| — | |
| 58X123X57X122 | |
| — | |
| Full | |
| Vaulted/Cathedral Ceilings, Bar-Dry, Hardwood Floors | |
| Range, Microwave, Dishwasher, Refrigerator, Disposal, Stainless Steel Appliance(s) | |
| Not in DB | |
| Sidewalks, Street Lights, Street Paved | |
| — | |
| — | |
| Gas Log, Gas Starter |
Tax History
| Year | Property Taxes |
|---|---|
| 2012 | $8,498 |
| 2014 | $8,325 |
Contact Agent
Nearby Similar Homes
Nearby Sold Comparables
Contact Agent
Listing Provided By
Keller Williams Infinity









