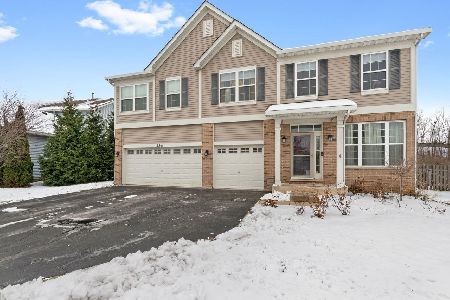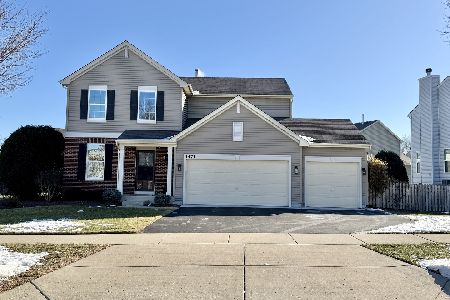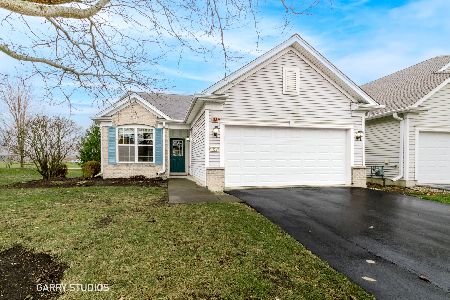1760 Rockport Road, Hampshire, Illinois 60140
$230,000
|
Sold
|
|
| Status: | Closed |
| Sqft: | 2,282 |
| Cost/Sqft: | $105 |
| Beds: | 4 |
| Baths: | 3 |
| Year Built: | 2012 |
| Property Taxes: | $7,572 |
| Days On Market: | 4107 |
| Lot Size: | 0,00 |
Description
Like new popular Victoria open flr plan w/ island kitchen, grand foyer, 1st floor study & full basmt Stunning kitchen feat 42 inch cabs with marble look high end courian counters, recessd lighting, stainless French door fridge & convec microwave, gorgeous hardwood floors in kitchen, hall, foyer & 1/2 bath, a pretty fireplace with additional windows in fam rm and a front porch. Window trtms & invis fence.
Property Specifics
| Single Family | |
| — | |
| — | |
| 2012 | |
| — | |
| THE VICTORIA | |
| No | |
| — |
| Kane | |
| Lakewood Crossing | |
| 34 / Monthly | |
| — | |
| — | |
| — | |
| 08754215 | |
| 0112496004 |
Nearby Schools
| NAME: | DISTRICT: | DISTANCE: | |
|---|---|---|---|
|
Grade School
Gary Wright Elementary School |
300 | — | |
|
Middle School
Hampshire Middle School |
300 | Not in DB | |
|
High School
Hampshire High School |
300 | Not in DB | |
Property History
| DATE: | EVENT: | PRICE: | SOURCE: |
|---|---|---|---|
| 12 Dec, 2014 | Sold | $230,000 | MRED MLS |
| 10 Nov, 2014 | Under contract | $239,900 | MRED MLS |
| 15 Oct, 2014 | Listed for sale | $239,900 | MRED MLS |
Room Specifics
Total Bedrooms: 4
Bedrooms Above Ground: 4
Bedrooms Below Ground: 0
Dimensions: —
Floor Type: —
Dimensions: —
Floor Type: —
Dimensions: —
Floor Type: —
Full Bathrooms: 3
Bathroom Amenities: Separate Shower,Double Sink
Bathroom in Basement: 0
Rooms: —
Basement Description: —
Other Specifics
| 2 | |
| — | |
| — | |
| — | |
| — | |
| 67X135X64X143 | |
| — | |
| — | |
| — | |
| — | |
| Not in DB | |
| — | |
| — | |
| — | |
| — |
Tax History
| Year | Property Taxes |
|---|---|
| 2014 | $7,572 |
Contact Agent
Nearby Similar Homes
Nearby Sold Comparables
Contact Agent
Listing Provided By
RE/MAX Suburban







