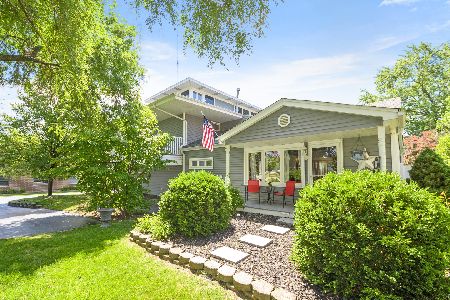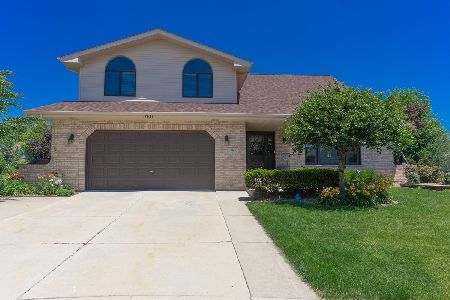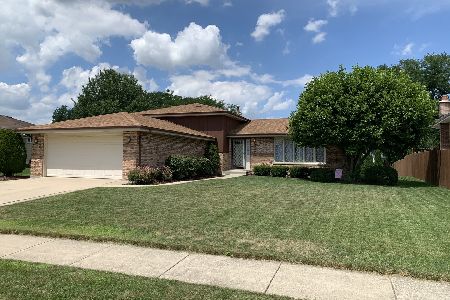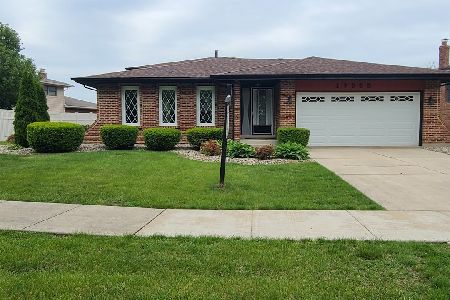17606 Rosewood Lane, Tinley Park, Illinois 60487
$417,000
|
Sold
|
|
| Status: | Closed |
| Sqft: | 2,621 |
| Cost/Sqft: | $162 |
| Beds: | 4 |
| Baths: | 3 |
| Year Built: | 1979 |
| Property Taxes: | $10,462 |
| Days On Market: | 303 |
| Lot Size: | 0,28 |
Description
Elegant Forrester-Style Home In Timbers Edge! This oversized Forrester-style home is a rare find, situated on a meticulously landscaped, Oversized Lot. The backyard is a private sanctuary featuring a very generous sized deck, a Paver Patio, a charming Gazebo with electricity, and a shed equipped with power-perfect for outdoor enjoyment and entertaining. Inside, the spacious living room impresses with its Bow Window, Oak-framed Fireplace, and vaulted ceilings, leading seamlessly to the formal dining room via a stylish step-up. The eat-in kitchen is both functional and inviting, offering Oak Cabinetry, a built-in pantry, and patio doors that open to a 12x18 deck overlooking the lush backyard. Upstairs, discover three generously sized bedrooms and a full bath. The master suite is a retreat, complete with a large wrap-around closet featuring built-in shelving and a master bath. The main-level family room exudes warmth, showcasing a full brick fireplace, accent lighting, and patio doors that lead to the paver patio. The nearby laundry room includes built-in cabinetry, a large closet, and direct access to the finished garage, adding convenience and practicality. The beautifully Finished Basement, provides even more living space. It includes a cozy recreation room with a 3rd stone fireplace, a fourth bedroom or home office with a closet, and a versatile utility/workshop area. Updates Include!!! AC Condenser replaced in 2022. Newer Windows. 8-year-old roof with gutter guards and aluminum soffits/fascia, as well as a Newer Furnace, ensuring peace of mind. Ideally located within walking distance of schools and parks, and just minutes from the Metra station, shopping, and I-80, this home combines timeless style with modern amenities in a perfect location. Schedule your showing today!
Property Specifics
| Single Family | |
| — | |
| — | |
| 1979 | |
| — | |
| FORRESTER | |
| No | |
| 0.28 |
| Cook | |
| Timbers Edge | |
| 0 / Not Applicable | |
| — | |
| — | |
| — | |
| 12287439 | |
| 27342060050000 |
Nearby Schools
| NAME: | DISTRICT: | DISTANCE: | |
|---|---|---|---|
|
Grade School
Christa Mcauliffe School |
140 | — | |
|
Middle School
Prairie View Middle School |
140 | Not in DB | |
|
High School
Victor J Andrew High School |
230 | Not in DB | |
Property History
| DATE: | EVENT: | PRICE: | SOURCE: |
|---|---|---|---|
| 8 Jul, 2016 | Sold | $275,000 | MRED MLS |
| 6 May, 2016 | Under contract | $289,900 | MRED MLS |
| — | Last price change | $299,900 | MRED MLS |
| 15 Mar, 2016 | Listed for sale | $299,900 | MRED MLS |
| 31 Mar, 2025 | Sold | $417,000 | MRED MLS |
| 11 Mar, 2025 | Under contract | $424,900 | MRED MLS |
| 10 Feb, 2025 | Listed for sale | $424,900 | MRED MLS |
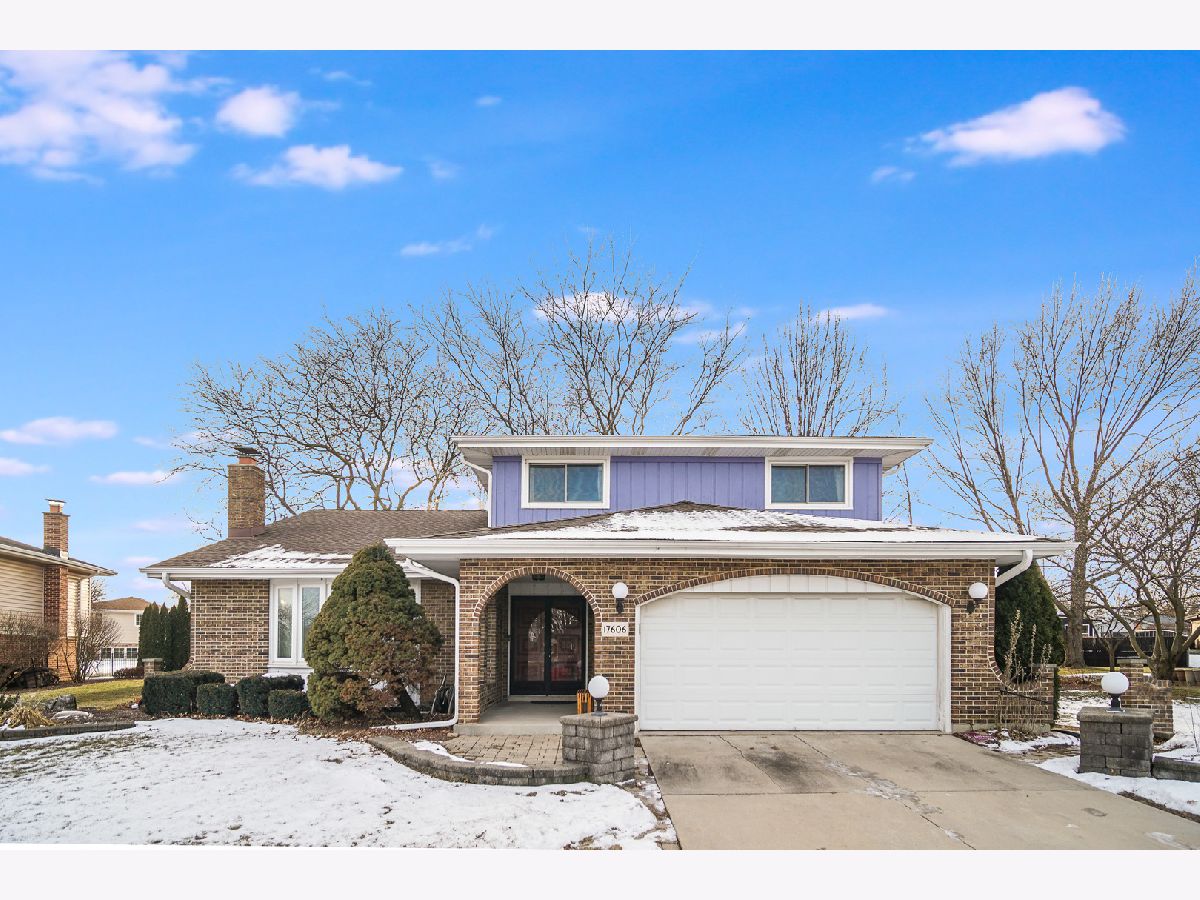































Room Specifics
Total Bedrooms: 4
Bedrooms Above Ground: 4
Bedrooms Below Ground: 0
Dimensions: —
Floor Type: —
Dimensions: —
Floor Type: —
Dimensions: —
Floor Type: —
Full Bathrooms: 3
Bathroom Amenities: —
Bathroom in Basement: 0
Rooms: —
Basement Description: Finished,Crawl,Sub-Basement
Other Specifics
| 2 | |
| — | |
| Concrete | |
| — | |
| — | |
| 64X168X147X122 | |
| — | |
| — | |
| — | |
| — | |
| Not in DB | |
| — | |
| — | |
| — | |
| — |
Tax History
| Year | Property Taxes |
|---|---|
| 2016 | $8,308 |
| 2025 | $10,462 |
Contact Agent
Nearby Similar Homes
Nearby Sold Comparables
Contact Agent
Listing Provided By
Keller Williams Preferred Rlty

