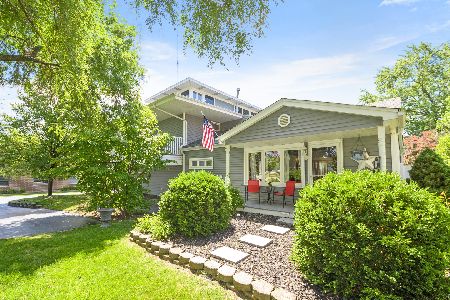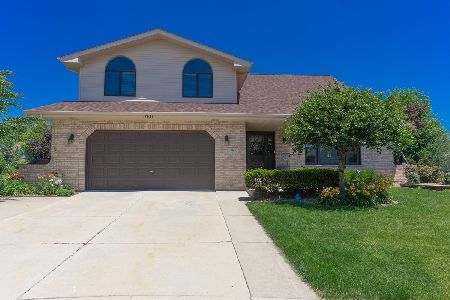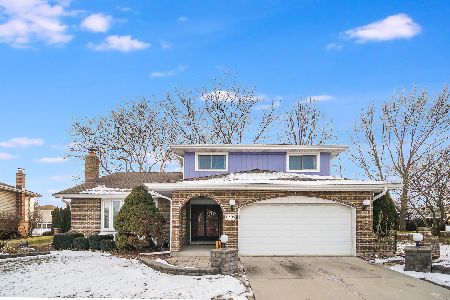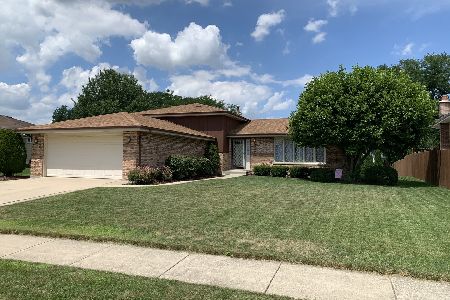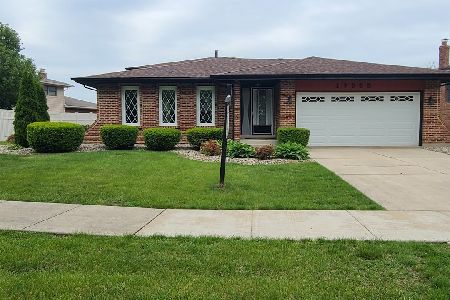17606 Rosewood Lane, Tinley Park, Illinois 60487
$275,000
|
Sold
|
|
| Status: | Closed |
| Sqft: | 2,621 |
| Cost/Sqft: | $111 |
| Beds: | 4 |
| Baths: | 3 |
| Year Built: | 1979 |
| Property Taxes: | $8,308 |
| Days On Market: | 3558 |
| Lot Size: | 0,28 |
Description
Oversized Forrester! Located on huge, beautifully landscaped lot w/gorgeous backyard complete w/deck, paver patio, gazebo w/elec. and shed w/elec. Spacious LR w/bow window, oak-framed FP, vaulted ceilings and step-up to formal DR. Eat-in kit has oak cabs, built-in pantry, and patio dr to 12 x 18 deck. Upstairs: 3 spacious bedrms and full bath. Master has lg wrap-around closet w/built-in shelves & private 3/4 bath. All bedrms have ceiling fans. Main level fam rm has full brick FP, accent lights and patio drs to paver patio. Main level laundry w/ built-in cabinets, lg closet and direct access to fin. garage. Extra deep lower level was just finished in 2015, has a 3rd stone FP in rec rm, a 4th bedrm/office w/closet and utility/workshop area. Roof, gutter guards & alum soffits/fascia - 5yrs old, furnace approx. 14 yrs. Walk to schools & park! Minutes to Metra station, shopping and I-80!
Property Specifics
| Single Family | |
| — | |
| Quad Level | |
| 1979 | |
| Full | |
| FORRESTER | |
| No | |
| 0.28 |
| Cook | |
| Timbers Edge | |
| 0 / Not Applicable | |
| None | |
| Lake Michigan | |
| Public Sewer | |
| 09165877 | |
| 27342060050000 |
Nearby Schools
| NAME: | DISTRICT: | DISTANCE: | |
|---|---|---|---|
|
Grade School
Christa Mcauliffe School |
140 | — | |
|
Middle School
Prairie View Middle School |
140 | Not in DB | |
|
High School
Victor J Andrew High School |
230 | Not in DB | |
Property History
| DATE: | EVENT: | PRICE: | SOURCE: |
|---|---|---|---|
| 8 Jul, 2016 | Sold | $275,000 | MRED MLS |
| 6 May, 2016 | Under contract | $289,900 | MRED MLS |
| — | Last price change | $299,900 | MRED MLS |
| 15 Mar, 2016 | Listed for sale | $299,900 | MRED MLS |
| 31 Mar, 2025 | Sold | $417,000 | MRED MLS |
| 11 Mar, 2025 | Under contract | $424,900 | MRED MLS |
| 10 Feb, 2025 | Listed for sale | $424,900 | MRED MLS |
Room Specifics
Total Bedrooms: 4
Bedrooms Above Ground: 4
Bedrooms Below Ground: 0
Dimensions: —
Floor Type: Carpet
Dimensions: —
Floor Type: Carpet
Dimensions: —
Floor Type: Carpet
Full Bathrooms: 3
Bathroom Amenities: —
Bathroom in Basement: 0
Rooms: Recreation Room
Basement Description: Finished,Crawl,Sub-Basement
Other Specifics
| 2 | |
| — | |
| Concrete | |
| Deck, Gazebo, Brick Paver Patio, Storms/Screens | |
| Irregular Lot,Landscaped | |
| 64X168X147X122 | |
| — | |
| Full | |
| Vaulted/Cathedral Ceilings, Wood Laminate Floors, First Floor Laundry | |
| Double Oven, Microwave, Dishwasher, Refrigerator, Washer, Dryer | |
| Not in DB | |
| Sidewalks, Street Lights, Street Paved | |
| — | |
| — | |
| Wood Burning, Attached Fireplace Doors/Screen, Gas Log, Gas Starter |
Tax History
| Year | Property Taxes |
|---|---|
| 2016 | $8,308 |
| 2025 | $10,462 |
Contact Agent
Nearby Similar Homes
Nearby Sold Comparables
Contact Agent
Listing Provided By
RE/MAX Synergy

