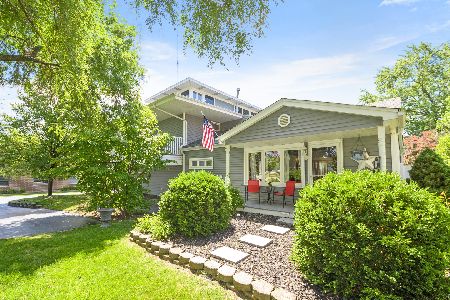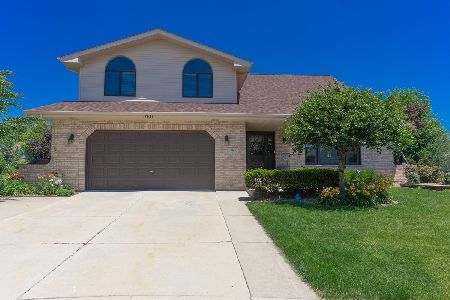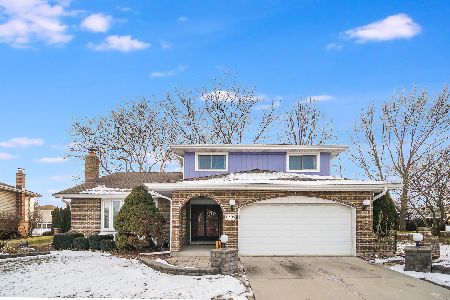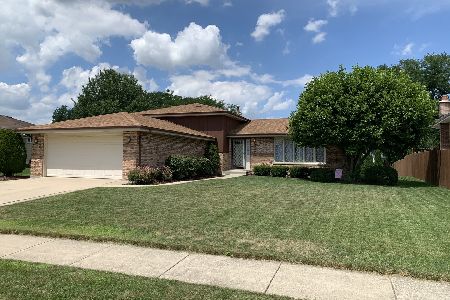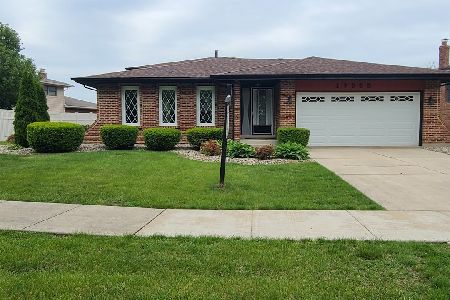17610 Rosewood Lane, Tinley Park, Illinois 60487
$274,900
|
Sold
|
|
| Status: | Closed |
| Sqft: | 1,663 |
| Cost/Sqft: | $165 |
| Beds: | 4 |
| Baths: | 4 |
| Year Built: | 1979 |
| Property Taxes: | $6,508 |
| Days On Market: | 2846 |
| Lot Size: | 0,23 |
Description
Warm & inviting describes this beautiful updated brick split level w/fin sub basement & 2-1/2 car gar.Ext features: cement patio, brick paver walk-way/concrete & brick paver drive way, prof lndscpd yard, new front lawn sod, cement floor under shed, & vinyl Arbor. Interior features: foyer ent w/cer tiled floors & wainscot paneling. Spacious & bright liv rm & din rm w/wood laminate flooring & neutral decor. Custom window blinds & 6 panel doors. New fixtures & most bedrooms have ceiling fans. Newer C/A & furn. Remodeled kit w/abundance counter space & updated kit cabinets. Appliances: refrigerator, oven, BI-MW & DW. Separate eating & table area. Convenient door to patio/yard.Full rehabbed bath on main level. 3 BRs on 2nd level. Mstr BR has master bath w/vanity & shower. FR w/new flooring, FP w/updated mantel & recessed lighting. Addt'l BR on this level. Spacious Lndy Rm w/washer & dryer. Fin bsmt w/pwdr rm & BR/den. Addt'l Attic storage in gar. Low taxes $6,508.Andrews High School.
Property Specifics
| Single Family | |
| — | |
| Quad Level | |
| 1979 | |
| Full | |
| SPLIT LEVEL W/SUB BASEMENT | |
| No | |
| 0.23 |
| Cook | |
| — | |
| 0 / Not Applicable | |
| None | |
| Lake Michigan | |
| Public Sewer | |
| 09866095 | |
| 27342060060000 |
Property History
| DATE: | EVENT: | PRICE: | SOURCE: |
|---|---|---|---|
| 30 Apr, 2018 | Sold | $274,900 | MRED MLS |
| 28 Feb, 2018 | Under contract | $274,900 | MRED MLS |
| 26 Feb, 2018 | Listed for sale | $274,900 | MRED MLS |
Room Specifics
Total Bedrooms: 5
Bedrooms Above Ground: 4
Bedrooms Below Ground: 1
Dimensions: —
Floor Type: Wood Laminate
Dimensions: —
Floor Type: Wood Laminate
Dimensions: —
Floor Type: Carpet
Dimensions: —
Floor Type: —
Full Bathrooms: 4
Bathroom Amenities: Separate Shower,Soaking Tub
Bathroom in Basement: 0
Rooms: Bedroom 5,Recreation Room,Other Room
Basement Description: Finished,Sub-Basement
Other Specifics
| 2.5 | |
| — | |
| Brick,Concrete | |
| Patio, Stamped Concrete Patio | |
| — | |
| 63X147X115X121 | |
| — | |
| Full | |
| Wood Laminate Floors | |
| Range, Microwave, Dishwasher, Refrigerator, Washer, Dryer | |
| Not in DB | |
| Sidewalks, Street Lights, Street Paved | |
| — | |
| — | |
| Attached Fireplace Doors/Screen, Gas Log |
Tax History
| Year | Property Taxes |
|---|---|
| 2018 | $6,508 |
Contact Agent
Nearby Similar Homes
Nearby Sold Comparables
Contact Agent
Listing Provided By
RE/MAX 1st Service

