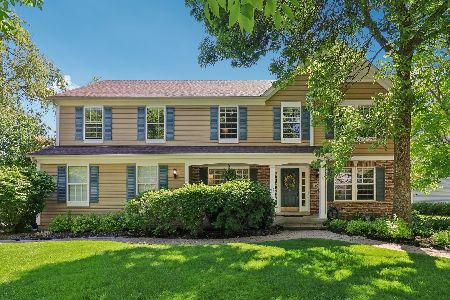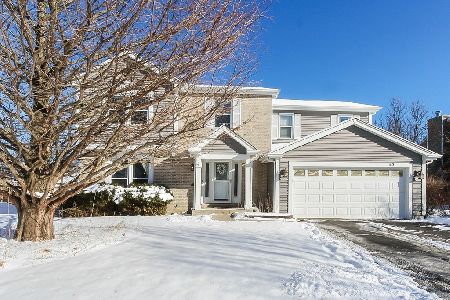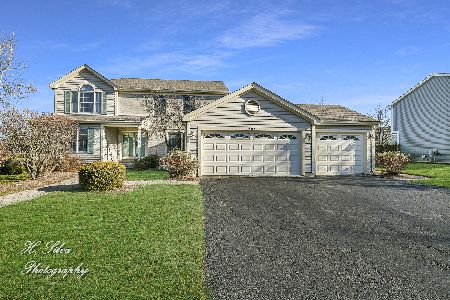851 Bristol Drive, Algonquin, Illinois 60102
$175,000
|
Sold
|
|
| Status: | Closed |
| Sqft: | 0 |
| Cost/Sqft: | — |
| Beds: | 4 |
| Baths: | 3 |
| Year Built: | 1994 |
| Property Taxes: | $6,298 |
| Days On Market: | 6016 |
| Lot Size: | 0,00 |
Description
Two story Cambridge Model in Royal Hill w/formal LR & DR. Spacious family Room. Large Fenced backyard with deck. Master Bedroom has vaulted ceiling w/walk-in closet and private bath w/double sink. Finished basement. New roof in 2008. New Front door and Sliding glass door in 2007. 50 Gal H20 Tank, Humidifier, Water Softner. House is in move in condition.
Property Specifics
| Single Family | |
| — | |
| Colonial | |
| 1994 | |
| Partial | |
| CAMBRIDGE | |
| No | |
| 0 |
| Mc Henry | |
| Royal Hill | |
| 0 / Not Applicable | |
| None | |
| Public | |
| Public Sewer | |
| 07258515 | |
| 1932253020 |
Nearby Schools
| NAME: | DISTRICT: | DISTANCE: | |
|---|---|---|---|
|
Grade School
Neubert Elementary School |
300 | — | |
|
Middle School
Westfield Community School |
300 | Not in DB | |
|
High School
H D Jacobs High School |
300 | Not in DB | |
Property History
| DATE: | EVENT: | PRICE: | SOURCE: |
|---|---|---|---|
| 30 Mar, 2011 | Sold | $175,000 | MRED MLS |
| 17 Jan, 2011 | Under contract | $189,000 | MRED MLS |
| — | Last price change | $199,000 | MRED MLS |
| 30 Jun, 2009 | Listed for sale | $249,000 | MRED MLS |
| 3 Aug, 2018 | Sold | $275,000 | MRED MLS |
| 17 Jun, 2018 | Under contract | $284,900 | MRED MLS |
| 23 May, 2018 | Listed for sale | $284,900 | MRED MLS |
| 1 Mar, 2022 | Sold | $375,000 | MRED MLS |
| 4 Feb, 2022 | Under contract | $359,000 | MRED MLS |
| 27 Jan, 2022 | Listed for sale | $359,000 | MRED MLS |
Room Specifics
Total Bedrooms: 4
Bedrooms Above Ground: 4
Bedrooms Below Ground: 0
Dimensions: —
Floor Type: Carpet
Dimensions: —
Floor Type: Carpet
Dimensions: —
Floor Type: Carpet
Full Bathrooms: 3
Bathroom Amenities: Double Sink
Bathroom in Basement: 0
Rooms: Breakfast Room,Recreation Room
Basement Description: Finished,Crawl
Other Specifics
| 2 | |
| Concrete Perimeter | |
| Asphalt | |
| Patio | |
| Fenced Yard | |
| 121 X 88 X 110 X 88 | |
| — | |
| Full | |
| — | |
| Range, Microwave, Dishwasher, Washer, Dryer, Disposal | |
| Not in DB | |
| Sidewalks, Street Lights, Street Paved | |
| — | |
| — | |
| — |
Tax History
| Year | Property Taxes |
|---|---|
| 2011 | $6,298 |
| 2018 | $7,415 |
| 2022 | $7,910 |
Contact Agent
Nearby Similar Homes
Nearby Sold Comparables
Contact Agent
Listing Provided By
RE/MAX Horizon












