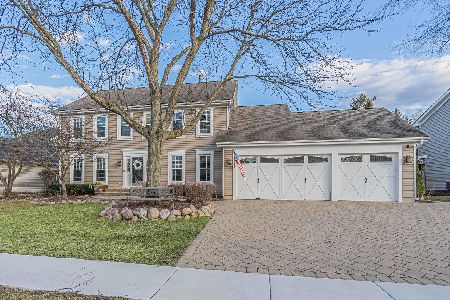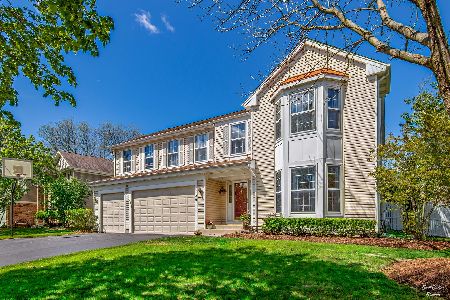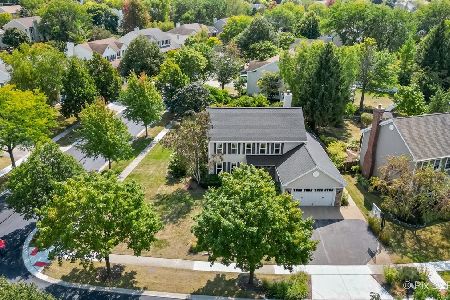1781 Haverford Drive, Algonquin, Illinois 60102
$360,000
|
Sold
|
|
| Status: | Closed |
| Sqft: | 3,350 |
| Cost/Sqft: | $107 |
| Beds: | 4 |
| Baths: | 4 |
| Year Built: | 1993 |
| Property Taxes: | $7,900 |
| Days On Market: | 1864 |
| Lot Size: | 0,28 |
Description
LOCATION !! 1 block to K - 8 Westfield School. Close to the Randall Road shopping. Park with tennis courts & play area at end of street. Your family will enjoy living and entertaining in this well kept 4 bedroom, 3 1/2 bath home with many upgrades. Hardwood flooring on main level. Master with walk-in closet and master bath. Two other good sized bedrooms are carpeted,with nice size closets. The fourth bedroom has laminate flooring and a wall of built in cabinets, which would allow use as an office or craft room. Living room opens to family room with gas log fireplace and custom built cabinets and shelving as well crown moulding in both rooms. Dining room has hardwood flooring and crown moulding. You will enjoy many evenings in this basement. Built in tv area, full bath, pool table area and 12 ft oak bar will gather many friends for many great times. Deck and 12 x 12 screen house in well landscaped backyard. New HVAC '17 Roof & siding '08 Driveway '16 Garage Epoxy floor '20 - Don't miss this one!!
Property Specifics
| Single Family | |
| — | |
| Georgian | |
| 1993 | |
| Full | |
| — | |
| No | |
| 0.28 |
| Kane | |
| Willoughby Farms | |
| 220 / Annual | |
| Other | |
| Public | |
| Public Sewer | |
| 10952962 | |
| 0305251011 |
Nearby Schools
| NAME: | DISTRICT: | DISTANCE: | |
|---|---|---|---|
|
Grade School
Westfield Community School |
300 | — | |
|
Middle School
Westfield Community School |
300 | Not in DB | |
|
High School
H D Jacobs High School |
300 | Not in DB | |
Property History
| DATE: | EVENT: | PRICE: | SOURCE: |
|---|---|---|---|
| 20 Jan, 2021 | Sold | $360,000 | MRED MLS |
| 15 Dec, 2020 | Under contract | $359,000 | MRED MLS |
| 14 Dec, 2020 | Listed for sale | $359,000 | MRED MLS |
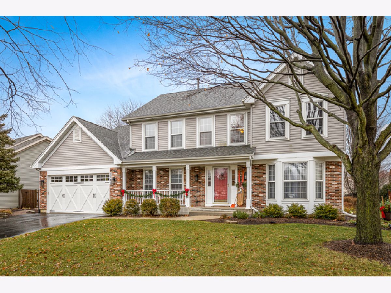
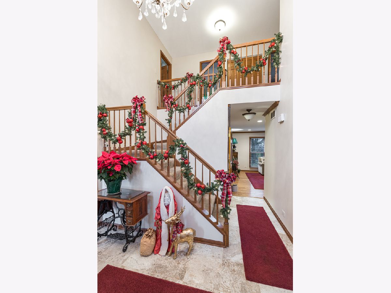
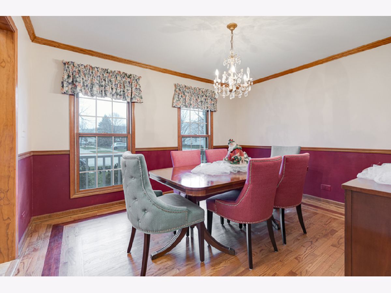
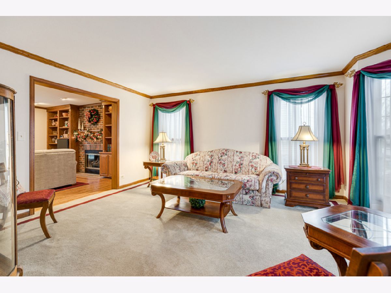
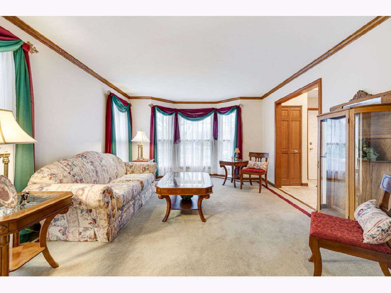
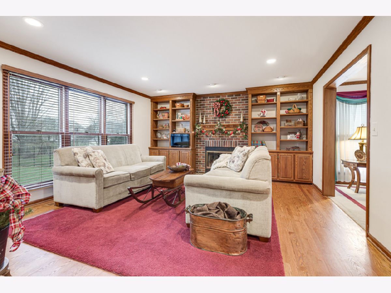
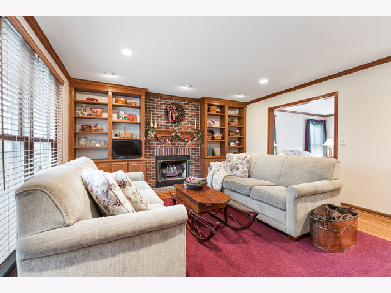
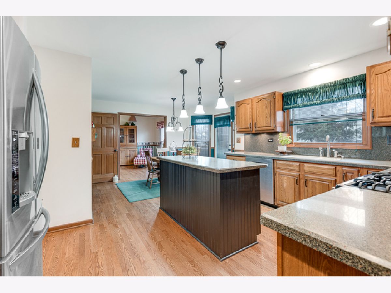
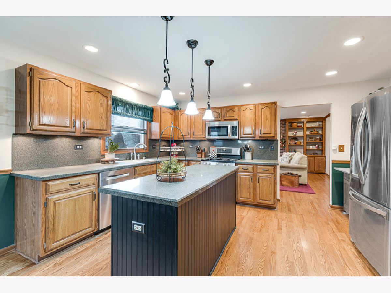
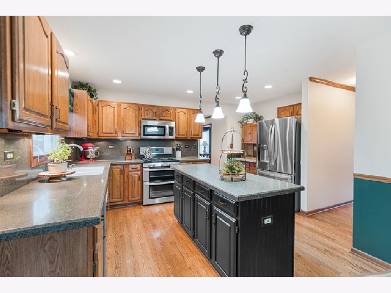
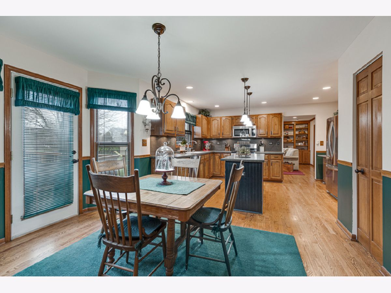
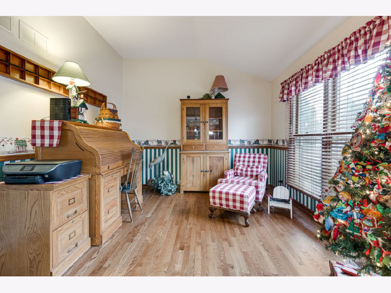
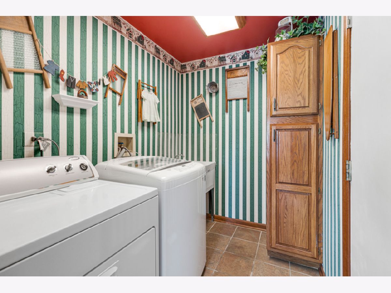
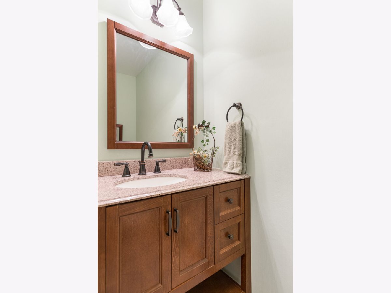
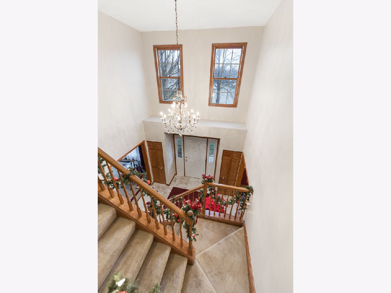
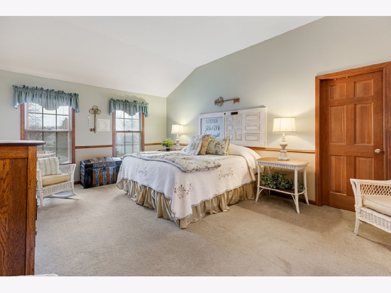
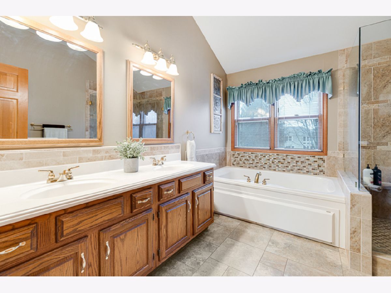
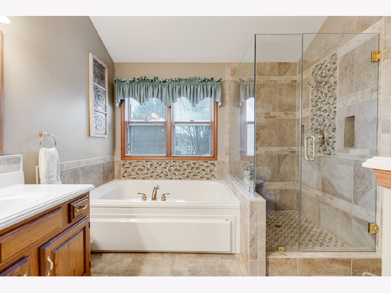
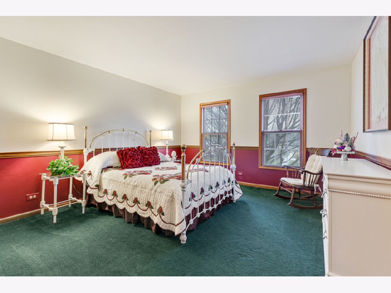
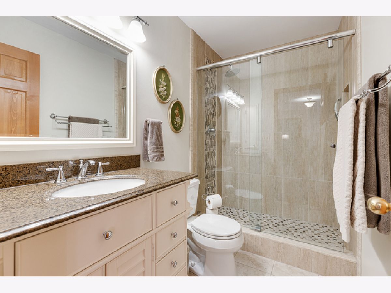
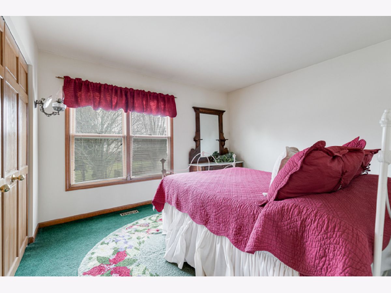
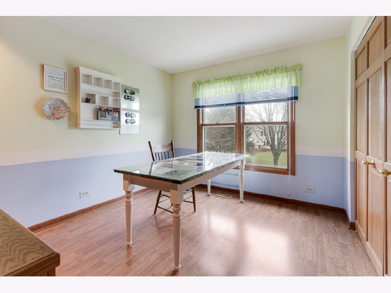
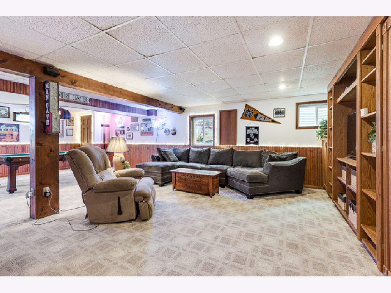
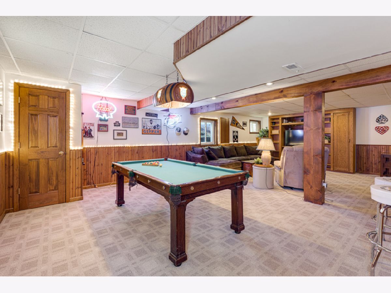
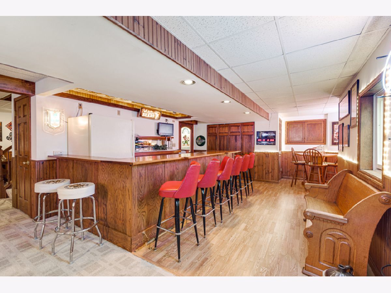
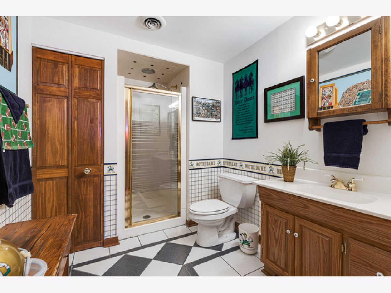
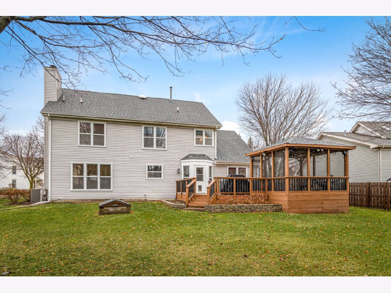
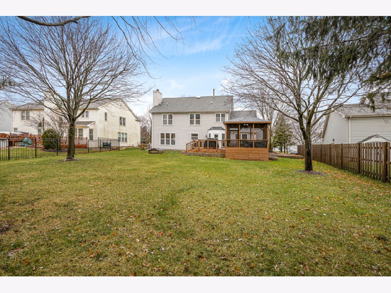
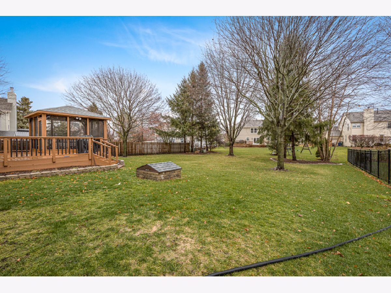
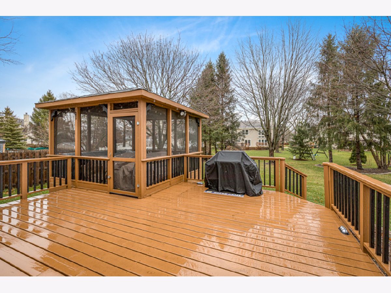
Room Specifics
Total Bedrooms: 4
Bedrooms Above Ground: 4
Bedrooms Below Ground: 0
Dimensions: —
Floor Type: Carpet
Dimensions: —
Floor Type: Carpet
Dimensions: —
Floor Type: Wood Laminate
Full Bathrooms: 4
Bathroom Amenities: Separate Shower,Double Sink,Soaking Tub
Bathroom in Basement: 1
Rooms: Den,Recreation Room
Basement Description: Finished,Crawl
Other Specifics
| 2 | |
| Concrete Perimeter | |
| Asphalt | |
| Deck, Porch, Screened Deck, Storms/Screens | |
| Wooded | |
| 68X160X90X152 | |
| — | |
| Full | |
| Vaulted/Cathedral Ceilings, Bar-Dry, Hardwood Floors, Wood Laminate Floors, First Floor Laundry | |
| Double Oven, Microwave, Dishwasher, High End Refrigerator, Washer, Dryer, Disposal, Stainless Steel Appliance(s), Range Hood | |
| Not in DB | |
| Park, Tennis Court(s), Curbs, Sidewalks, Street Lights, Street Paved | |
| — | |
| — | |
| Wood Burning, Attached Fireplace Doors/Screen, Gas Log, Gas Starter |
Tax History
| Year | Property Taxes |
|---|---|
| 2021 | $7,900 |
Contact Agent
Nearby Similar Homes
Nearby Sold Comparables
Contact Agent
Listing Provided By
Circle One Realty








