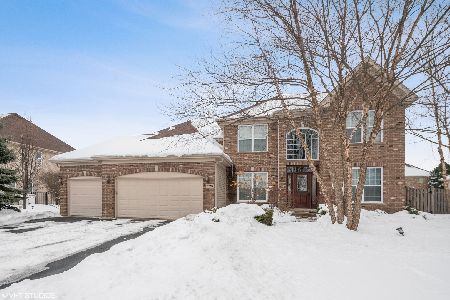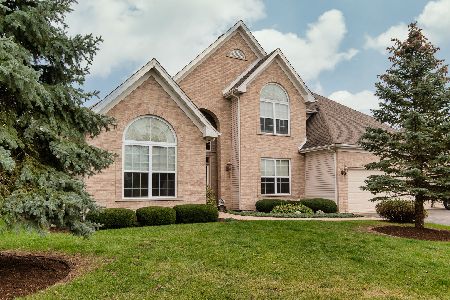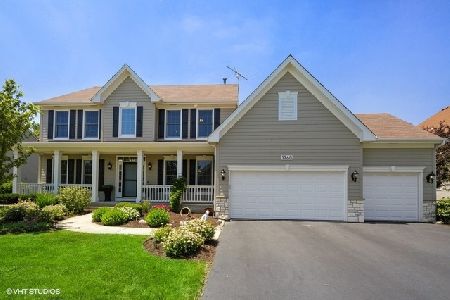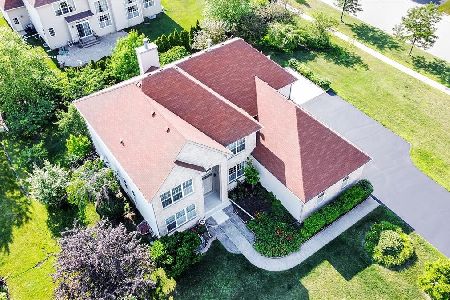1761 Queensport Drive, Crystal Lake, Illinois 60014
$375,000
|
Sold
|
|
| Status: | Closed |
| Sqft: | 3,232 |
| Cost/Sqft: | $119 |
| Beds: | 4 |
| Baths: | 3 |
| Year Built: | 2004 |
| Property Taxes: | $12,686 |
| Days On Market: | 2323 |
| Lot Size: | 0,31 |
Description
You can have it all! VALUE & LOCATION! WONDERFUL HOME IN AN IDEAL LOCATION! Walk into your BEAUTIFUL Montclair model in the desirable Kings Gate subdivision. GREAT LOCATION! STUNNING home has an open floor plan with CUSTOM kitchen opening to the family entertainment area. Kitchen offers 42" cherry cabinets, 7x8 granite island, walk-in pantry, stone backsplash & stainless steel appliances. ENJOY your first floor study, separate dining area, open foyer and private formal sitting area. Large first floor utility room with great storage. WOODED & PRIVATE back yard w/2 tier 36x25 paver brick patio & custom lighting with grill area. Three car finished garage garage. Master suite is spacious with large walk-in closet, custom window treatments and tray ceiling. Lovely master bath offering separate shower & Jacuzzi tub! Basement is partially finished w/two separate areas to be fully finished for your needs. LOCATION, VALUE, BEAUTIFULLY MAINTAINED! Great schools and minutes to great shopping
Property Specifics
| Single Family | |
| — | |
| Traditional | |
| 2004 | |
| Partial | |
| MONTCLAIRE | |
| No | |
| 0.31 |
| Mc Henry | |
| Kings Gate | |
| 175 / Annual | |
| None | |
| Public | |
| Public Sewer | |
| 10513496 | |
| 1824179014 |
Nearby Schools
| NAME: | DISTRICT: | DISTANCE: | |
|---|---|---|---|
|
Grade School
Glacier Ridge Elementary School |
47 | — | |
|
Middle School
Lundahl Middle School |
47 | Not in DB | |
|
High School
Crystal Lake South High School |
155 | Not in DB | |
Property History
| DATE: | EVENT: | PRICE: | SOURCE: |
|---|---|---|---|
| 11 Oct, 2019 | Sold | $375,000 | MRED MLS |
| 20 Sep, 2019 | Under contract | $383,000 | MRED MLS |
| 10 Sep, 2019 | Listed for sale | $383,000 | MRED MLS |
| 26 Mar, 2021 | Sold | $431,500 | MRED MLS |
| 26 Feb, 2021 | Under contract | $435,000 | MRED MLS |
| — | Last price change | $449,000 | MRED MLS |
| 5 Feb, 2021 | Listed for sale | $449,000 | MRED MLS |
Room Specifics
Total Bedrooms: 4
Bedrooms Above Ground: 4
Bedrooms Below Ground: 0
Dimensions: —
Floor Type: Carpet
Dimensions: —
Floor Type: Carpet
Dimensions: —
Floor Type: Carpet
Full Bathrooms: 3
Bathroom Amenities: Whirlpool,Separate Shower,Double Sink
Bathroom in Basement: 0
Rooms: Eating Area,Office,Foyer
Basement Description: Partially Finished
Other Specifics
| 3 | |
| Concrete Perimeter | |
| Asphalt | |
| Brick Paver Patio, Storms/Screens, Outdoor Grill | |
| Fenced Yard,Landscaped,Wooded | |
| 130 X 96 X 131 X 96 | |
| — | |
| Full | |
| Bar-Dry, Hardwood Floors, First Floor Laundry, Walk-In Closet(s) | |
| Range, Dishwasher, Refrigerator, Disposal, Stainless Steel Appliance(s) | |
| Not in DB | |
| Sidewalks, Street Lights, Street Paved | |
| — | |
| — | |
| Wood Burning, Gas Starter |
Tax History
| Year | Property Taxes |
|---|---|
| 2019 | $12,686 |
| 2021 | $12,046 |
Contact Agent
Nearby Similar Homes
Nearby Sold Comparables
Contact Agent
Listing Provided By
Berkshire Hathaway HomeServices Starck Real Estate













