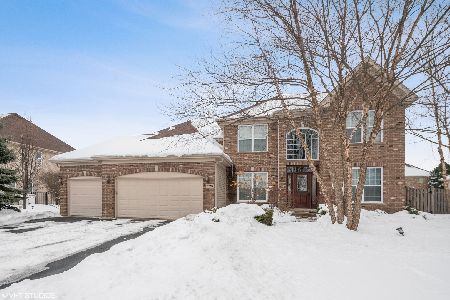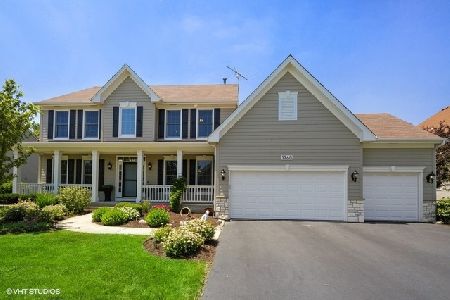1769 Queensport Drive, Crystal Lake, Illinois 60014
$480,000
|
Sold
|
|
| Status: | Closed |
| Sqft: | 3,382 |
| Cost/Sqft: | $146 |
| Beds: | 4 |
| Baths: | 4 |
| Year Built: | 2005 |
| Property Taxes: | $12,358 |
| Days On Market: | 1558 |
| Lot Size: | 0,27 |
Description
Kings Gate West- Large lot facing the pond area. Fantastic Stratford model with gracious entry opens to formal dining area , cathedral great room with masonry faced fireplace. First floor features oak hardwood flooring in entry, hall, kitchen and mudroom. Kitchen is any chefs dream- Oak Cabinets, granite countertops, Stainless steel appliances. 3 generously sized bedrooms on the second floor connected by an over look bridge to the great room below.3 1/2 car garage adds more storage to this home. In the lower level we have a full bath and partial finished basement, (Game Room? Teen Hangout?) with again more storage. So many great upgrades in this one owner home bought directly thru Legacy Home Builders.
Property Specifics
| Single Family | |
| — | |
| Traditional | |
| 2005 | |
| Full | |
| STRATFORD | |
| No | |
| 0.27 |
| Mc Henry | |
| Kings Gate | |
| 79 / Annual | |
| None | |
| Public | |
| Public Sewer | |
| 11200878 | |
| 1824179013 |
Property History
| DATE: | EVENT: | PRICE: | SOURCE: |
|---|---|---|---|
| 29 Dec, 2021 | Sold | $480,000 | MRED MLS |
| 24 Oct, 2021 | Under contract | $495,000 | MRED MLS |
| 14 Oct, 2021 | Listed for sale | $495,000 | MRED MLS |
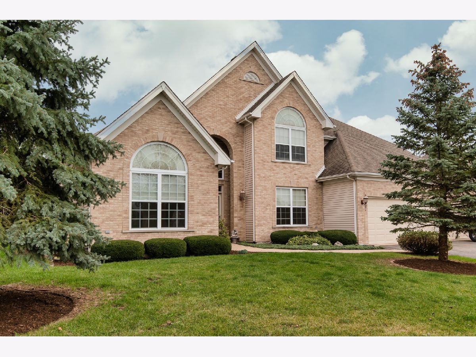



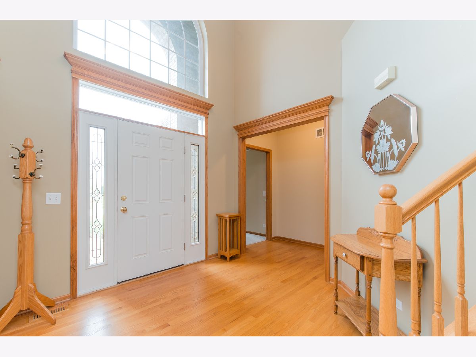
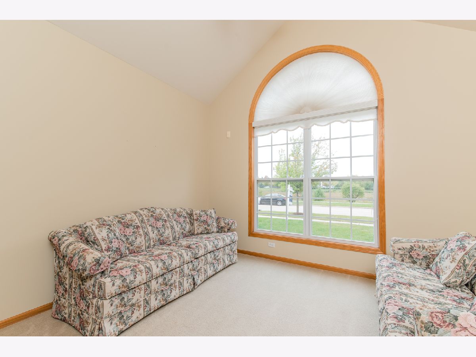
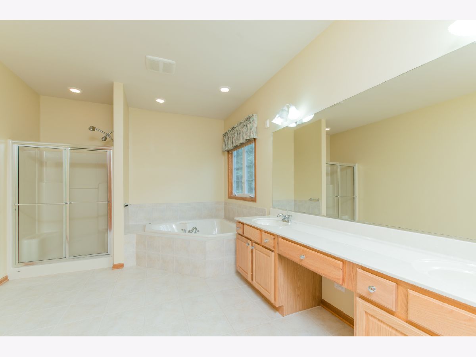
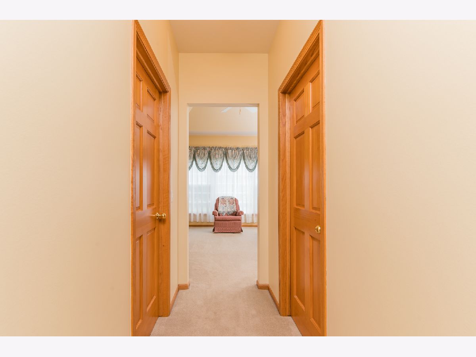
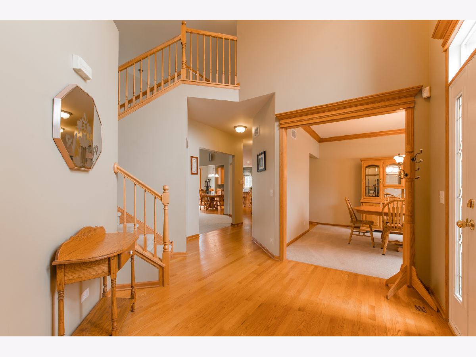
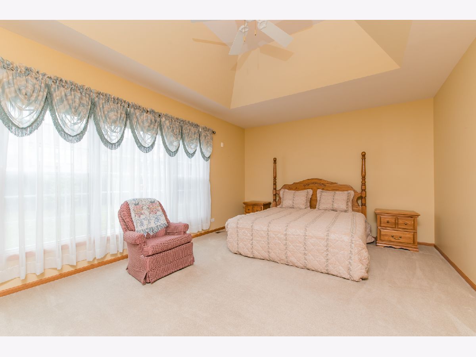
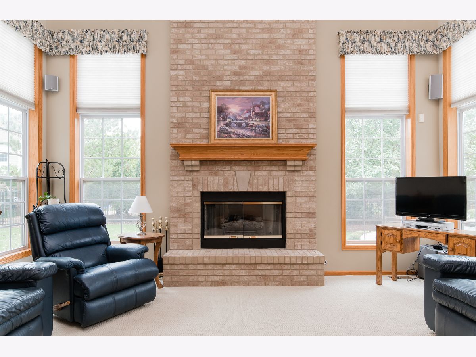
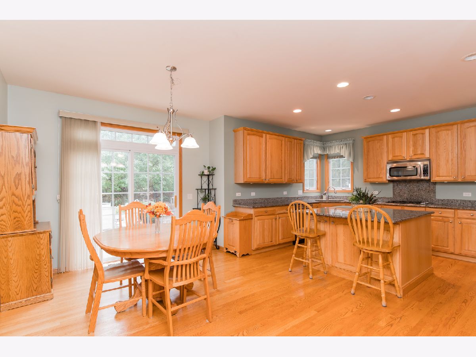
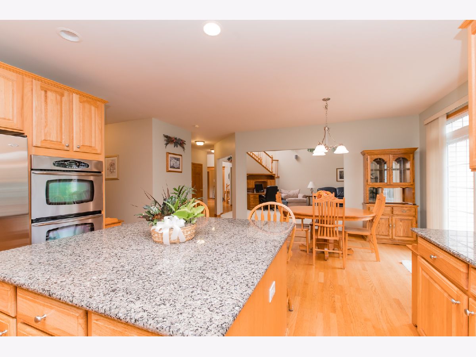
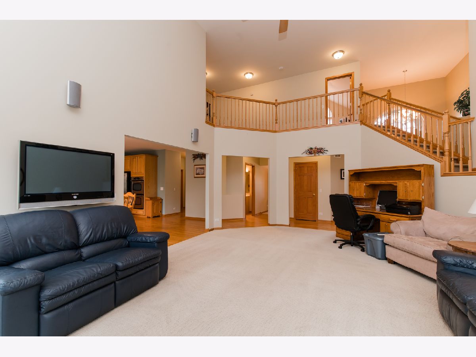
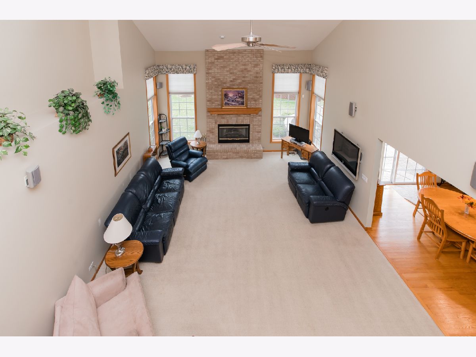
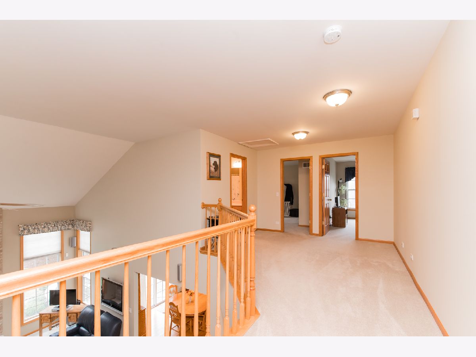
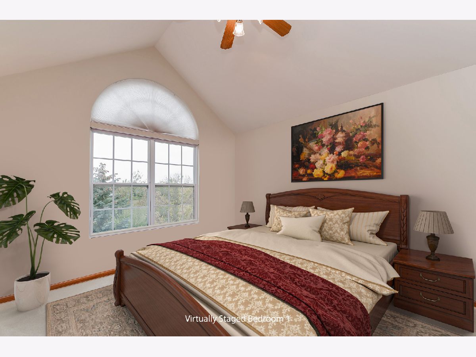
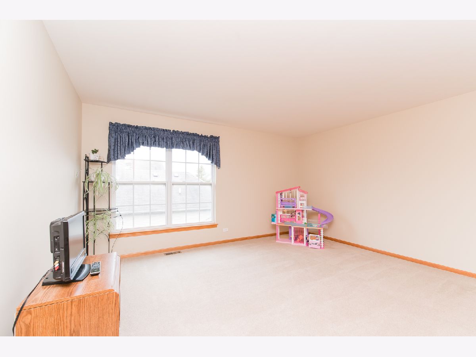
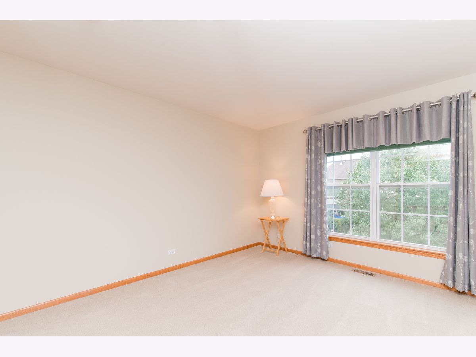
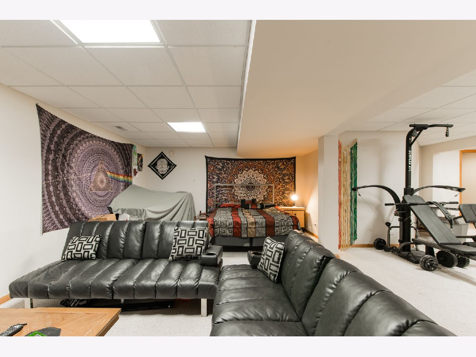
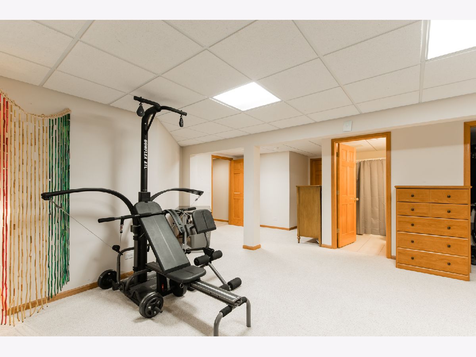
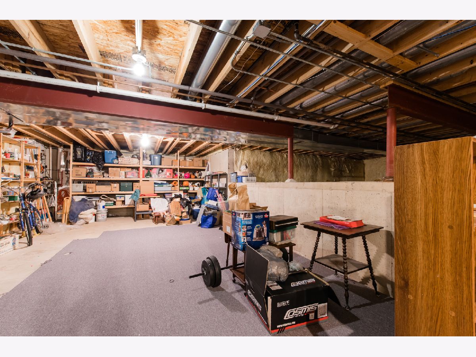
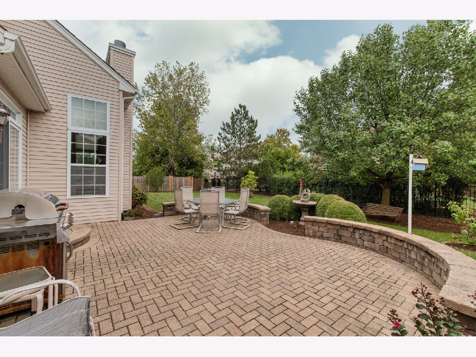
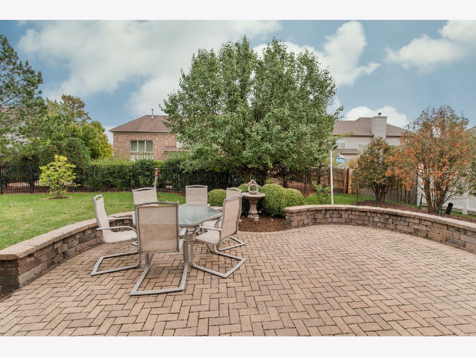

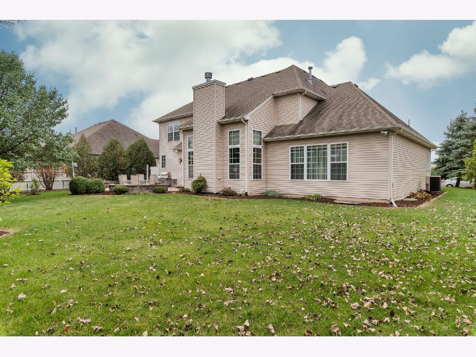
Room Specifics
Total Bedrooms: 4
Bedrooms Above Ground: 4
Bedrooms Below Ground: 0
Dimensions: —
Floor Type: Carpet
Dimensions: —
Floor Type: Carpet
Dimensions: —
Floor Type: Carpet
Full Bathrooms: 4
Bathroom Amenities: Whirlpool,Separate Shower
Bathroom in Basement: 1
Rooms: Study,Breakfast Room,Recreation Room
Basement Description: Partially Finished
Other Specifics
| 3 | |
| Concrete Perimeter | |
| Asphalt | |
| Patio, Brick Paver Patio | |
| Fenced Yard,Landscaped,Park Adjacent | |
| 96X130 | |
| Unfinished | |
| Full | |
| Vaulted/Cathedral Ceilings, Hardwood Floors, First Floor Bedroom, First Floor Laundry, First Floor Full Bath, Walk-In Closet(s), Ceiling - 10 Foot, Open Floorplan, Some Carpeting, Drapes/Blinds, Granite Counters, Separate Dining Room | |
| Double Oven, Microwave, Dishwasher, Refrigerator, Washer, Dryer | |
| Not in DB | |
| Curbs, Sidewalks, Street Lights, Street Paved | |
| — | |
| — | |
| Gas Log, Gas Starter |
Tax History
| Year | Property Taxes |
|---|---|
| 2021 | $12,358 |
Contact Agent
Nearby Similar Homes
Nearby Sold Comparables
Contact Agent
Listing Provided By
eXp Realty, LLC








