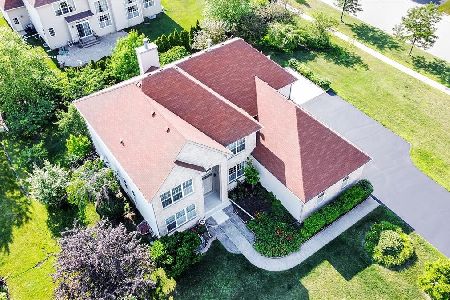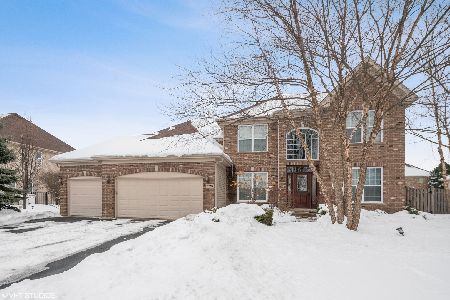1760 Goldsboro Drive, Crystal Lake, Illinois 60014
$399,900
|
Sold
|
|
| Status: | Closed |
| Sqft: | 4,793 |
| Cost/Sqft: | $83 |
| Beds: | 3 |
| Baths: | 4 |
| Year Built: | 2006 |
| Property Taxes: | $11,996 |
| Days On Market: | 2041 |
| Lot Size: | 0,28 |
Description
Absolutely one of the most outstanding homes in the Kings Gate area! So much detail and well thought out extras located in this home! You will fall in love immediately! Spectacular moulding and wainscoting can be found of in many of the rooms and complete the aire of value. Truly Luxurious and well cared for, this home boosts larger than life floor plan with ample sized rooms and dimension. Timeless hardwood on the first and second floors create a quality unlike any other home! Great curb appeal, a covered porch greets you from a manicured lawn. The foyer is welcoming and flanked by formal living and dining rooms. Entertainers dream kitchen hosts high end stainless steel appliances and superior lighted cabinetry. Large island for serving and enjoying! Kitchen has walk in pantry as well. Right off the kitchen, you will find a stunning screened porch, eat-in area and charming family room with built in lighted cabinets and fireplace! Extra wide hallways lead you to immense laundry room, cozy office (potential first floor bedroom) and 3 car garage. The second floor features 3 bedrooms and a enormous open loft that can be used for any and all needs. Updated shared bath is made to today's style and taste! Master suite is a dream with vaulted ceilings, plenty of room, perfectly organized walk in closet and a master bath that is truly spa-like serenity! Double vanity, walk in tiled double shower, water closet and so much more you will find in this retreat! Basement is finished with a modern flare! Complete with additional bedroom, bath, rec area and seating area!....Need room for storage? You will find it in the basement as well, with large storage room! Owner have elevated the home with mechanicals and electronics too! You will find that this smart home has all the gadgets you're looking for: stereo system, nest, smart light switches, bluetooth bathroom speakers, remote garage system and Echo thermostat. New furnace and updated Anderson windows! All this and a beautiful yard setting with privacy and space! Come take a look, you won't be disappointed.
Property Specifics
| Single Family | |
| — | |
| — | |
| 2006 | |
| Full | |
| — | |
| No | |
| 0.28 |
| Mc Henry | |
| Kings Gate | |
| 175 / Annual | |
| Other | |
| Public | |
| Public Sewer | |
| 10751283 | |
| 1824179002 |
Nearby Schools
| NAME: | DISTRICT: | DISTANCE: | |
|---|---|---|---|
|
Grade School
Glacier Ridge Elementary School |
47 | — | |
Property History
| DATE: | EVENT: | PRICE: | SOURCE: |
|---|---|---|---|
| 17 Aug, 2020 | Sold | $399,900 | MRED MLS |
| 19 Jun, 2020 | Under contract | $399,900 | MRED MLS |
| 18 Jun, 2020 | Listed for sale | $399,900 | MRED MLS |
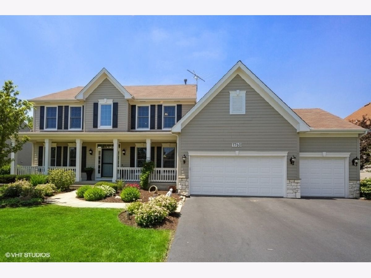
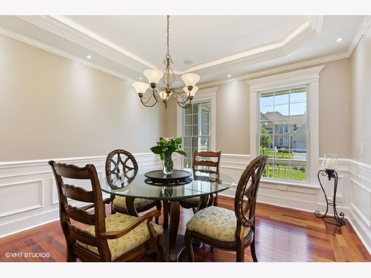
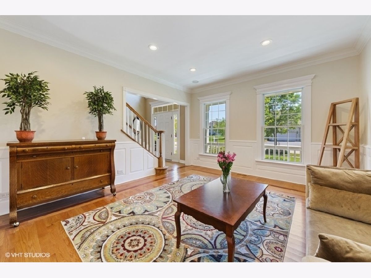
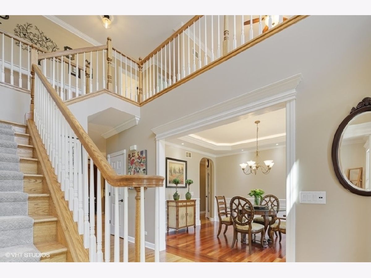
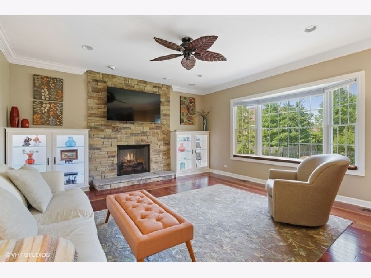
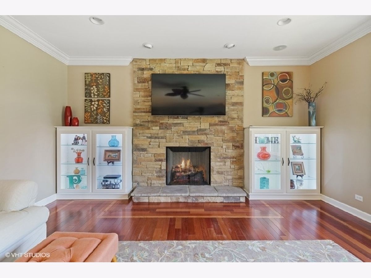
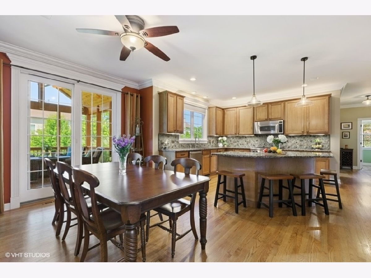
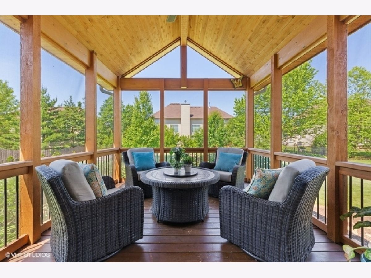
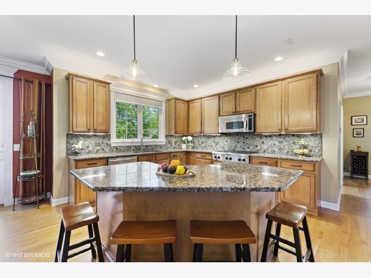
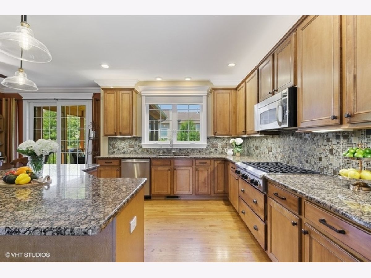
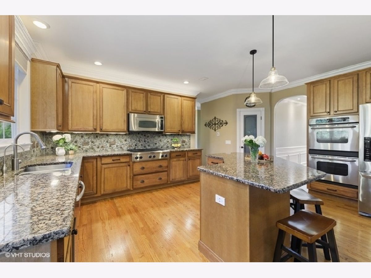
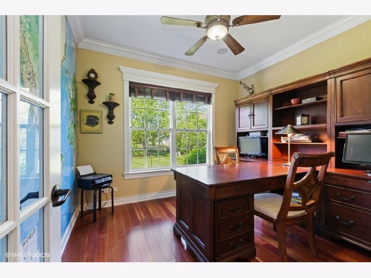
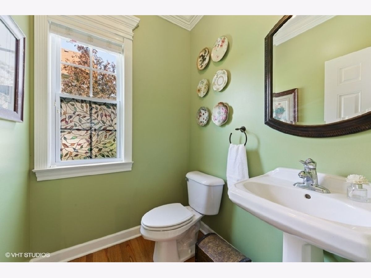
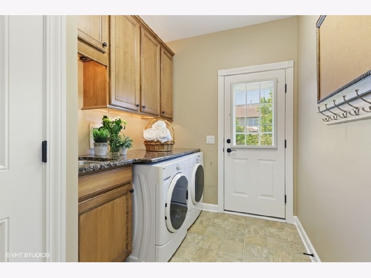
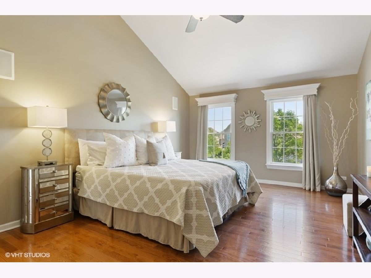
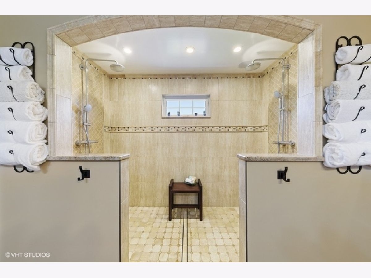
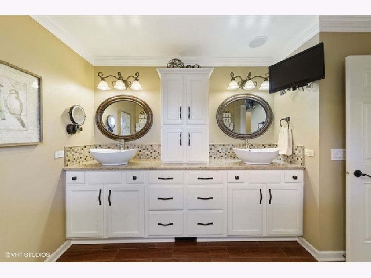
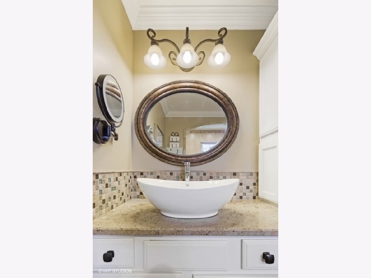
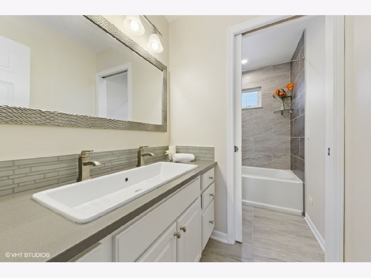
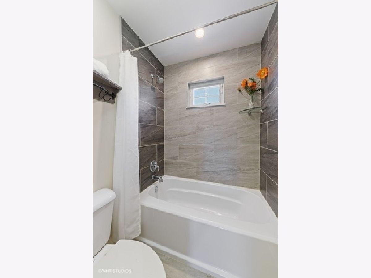
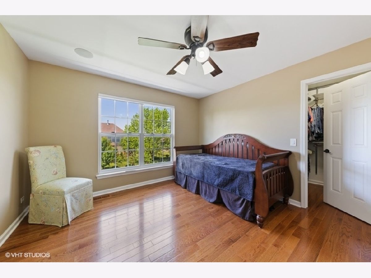
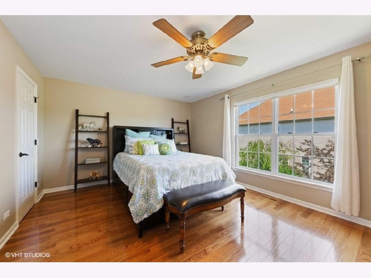
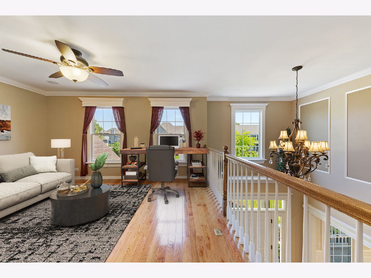
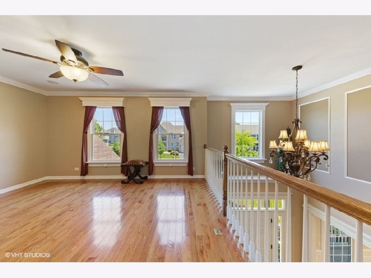
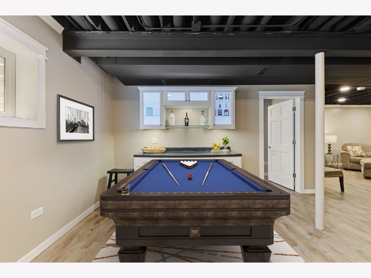
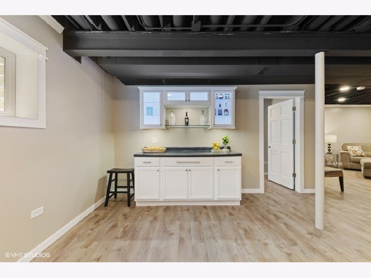
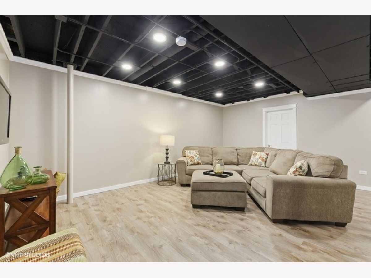
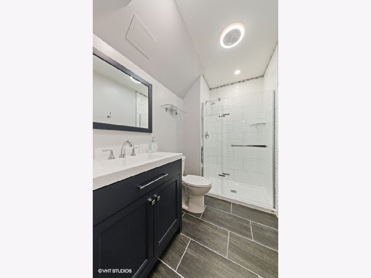
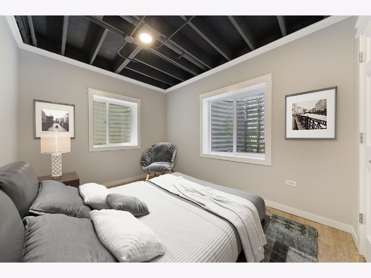
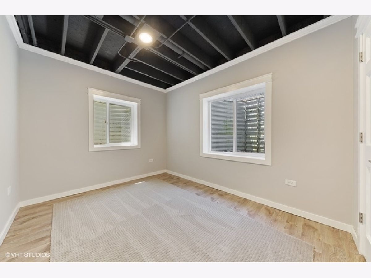
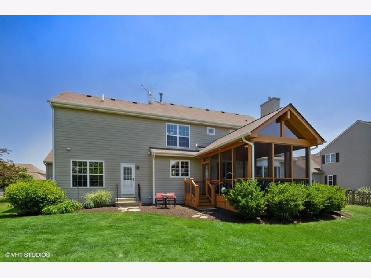
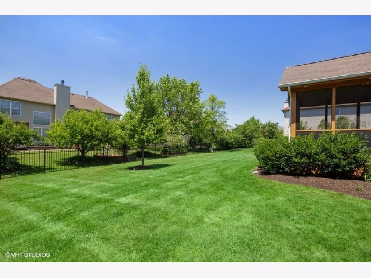
Room Specifics
Total Bedrooms: 4
Bedrooms Above Ground: 3
Bedrooms Below Ground: 1
Dimensions: —
Floor Type: Hardwood
Dimensions: —
Floor Type: Hardwood
Dimensions: —
Floor Type: —
Full Bathrooms: 4
Bathroom Amenities: Double Sink,Double Shower
Bathroom in Basement: 1
Rooms: Eating Area,Den,Loft,Recreation Room,Game Room,Foyer,Storage,Screened Porch
Basement Description: Finished
Other Specifics
| 3 | |
| — | |
| Asphalt | |
| Deck, Screened Deck, Storms/Screens | |
| Landscaped | |
| 12294 | |
| Unfinished | |
| Full | |
| Vaulted/Cathedral Ceilings, Bar-Dry, Hardwood Floors, First Floor Laundry, Built-in Features, Walk-In Closet(s) | |
| Double Oven, Range, Microwave, Dishwasher, Refrigerator, Washer, Dryer, Disposal, Stainless Steel Appliance(s), Range Hood, Water Purifier, Water Purifier Owned, Water Softener Owned | |
| Not in DB | |
| Curbs, Sidewalks, Street Lights, Street Paved | |
| — | |
| — | |
| — |
Tax History
| Year | Property Taxes |
|---|---|
| 2020 | $11,996 |
Contact Agent
Nearby Similar Homes
Nearby Sold Comparables
Contact Agent
Listing Provided By
Berkshire Hathaway HomeServices Starck Real Estate








