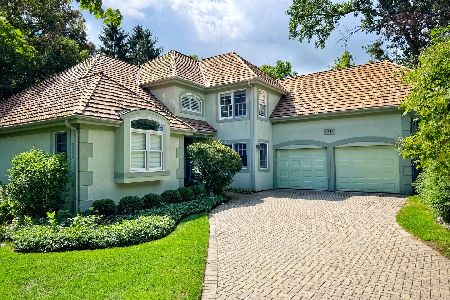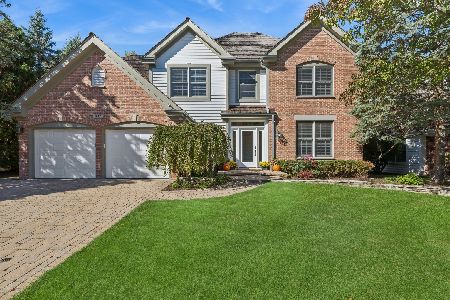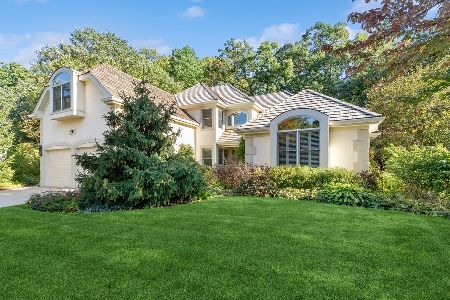1761 Stanford Court, Lake Forest, Illinois 60045
$715,000
|
Sold
|
|
| Status: | Closed |
| Sqft: | 2,740 |
| Cost/Sqft: | $274 |
| Beds: | 3 |
| Baths: | 4 |
| Year Built: | 1998 |
| Property Taxes: | $12,755 |
| Days On Market: | 1567 |
| Lot Size: | 0,00 |
Description
Welcome to this warm, light-filled and immaculate home situated on a lush, wooded lot in maintenance free Academy Woods. The entry opens to a dramatic 2 story great room featuring a fireplace and beautiful views of the private backyard. Walls of windows surround the eating area, accessing a large deck for entertaining. The spacious kitchen has been updated by the current owners with quartzite countertops, newer appliances and porcelain tile floors to complement the warm maple cabinetry. An expanded first floor primary suite features sliding doors opening to a separate deck offering a quiet sanctuary for a cup of morning coffee. Primary bath also features dual vanities, two large closets, walk in shower and jetted tub. Upstairs offers a lovely loft and two additional bedrooms and bath. The finished basement boasts an additional 1400 plus square feet of flexible living space with another full bath and plenty of storage. This gracious home is a special find on a quiet cul-de-sac with access to 670 acres of beautiful nature trails at Middlefork Savannah as well as the the tollway, train, shopping and restaurants. HOA provides exterior maintenance including snow removal, landscaping by Mariani, painting, gutter cleaning and annual exterior inspections.
Property Specifics
| Single Family | |
| — | |
| — | |
| 1998 | |
| Partial | |
| EXPANDED DARTMOUTH | |
| No | |
| — |
| Lake | |
| — | |
| 1325 / Quarterly | |
| Insurance,Exterior Maintenance,Lawn Care,Snow Removal,Other | |
| Lake Michigan | |
| Public Sewer | |
| 11244957 | |
| 11362010560000 |
Nearby Schools
| NAME: | DISTRICT: | DISTANCE: | |
|---|---|---|---|
|
Grade School
Everett Elementary School |
67 | — | |
|
Middle School
Deer Path Middle School |
67 | Not in DB | |
|
High School
Lake Forest High School |
115 | Not in DB | |
Property History
| DATE: | EVENT: | PRICE: | SOURCE: |
|---|---|---|---|
| 22 Sep, 2014 | Sold | $735,000 | MRED MLS |
| 13 Aug, 2014 | Under contract | $735,000 | MRED MLS |
| 11 Aug, 2014 | Listed for sale | $735,000 | MRED MLS |
| 14 Dec, 2021 | Sold | $715,000 | MRED MLS |
| 30 Nov, 2021 | Under contract | $749,500 | MRED MLS |
| — | Last price change | $765,000 | MRED MLS |
| 13 Oct, 2021 | Listed for sale | $765,000 | MRED MLS |
| 29 Dec, 2025 | Under contract | $929,000 | MRED MLS |
| 5 Dec, 2025 | Listed for sale | $929,000 | MRED MLS |
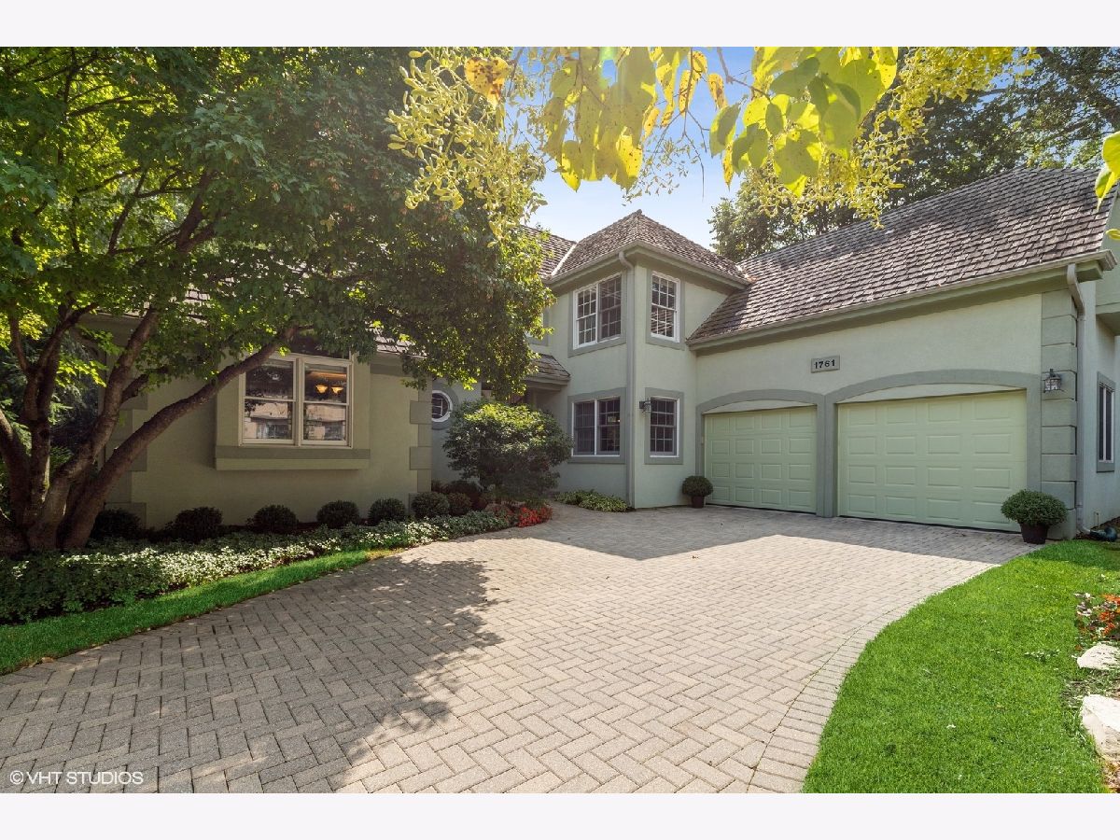
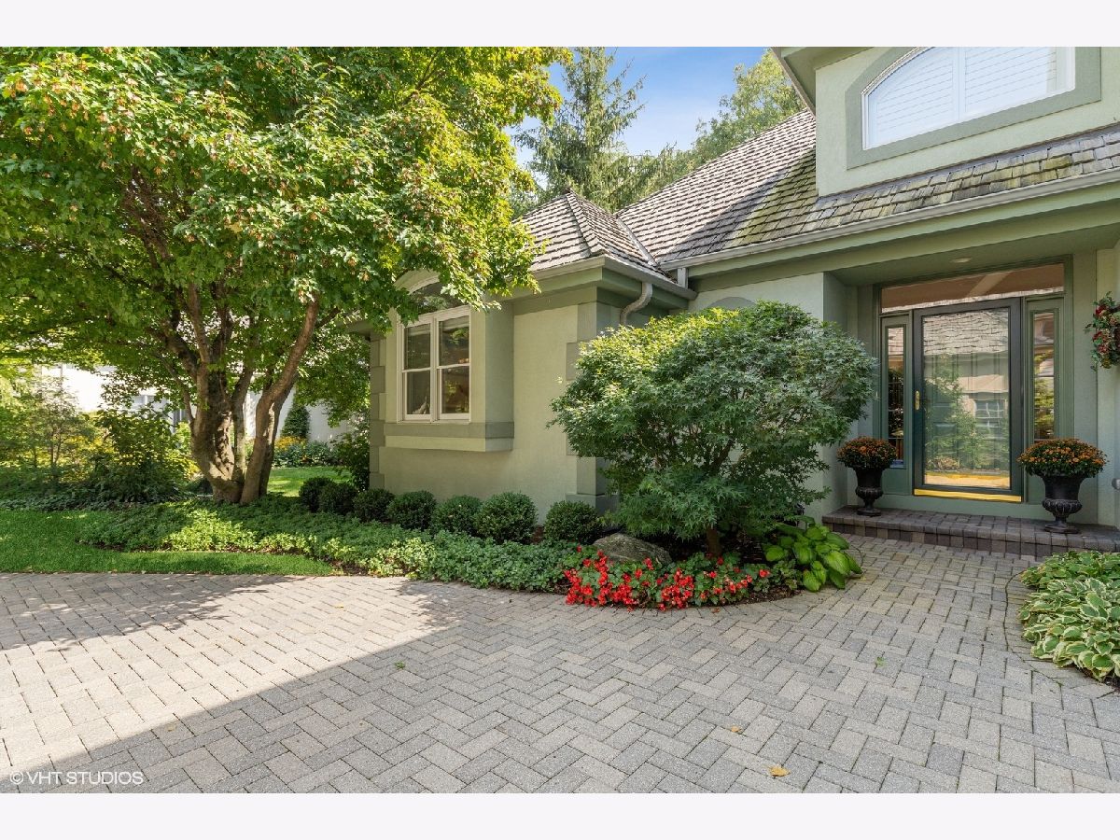
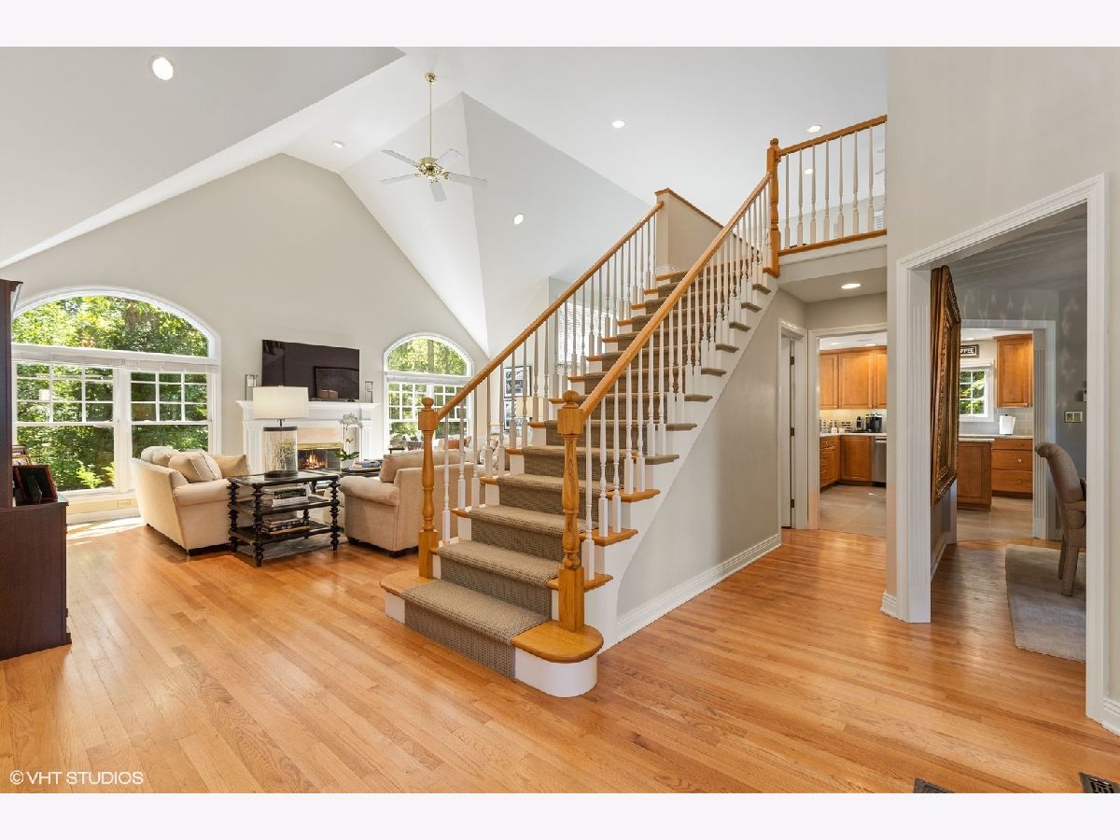
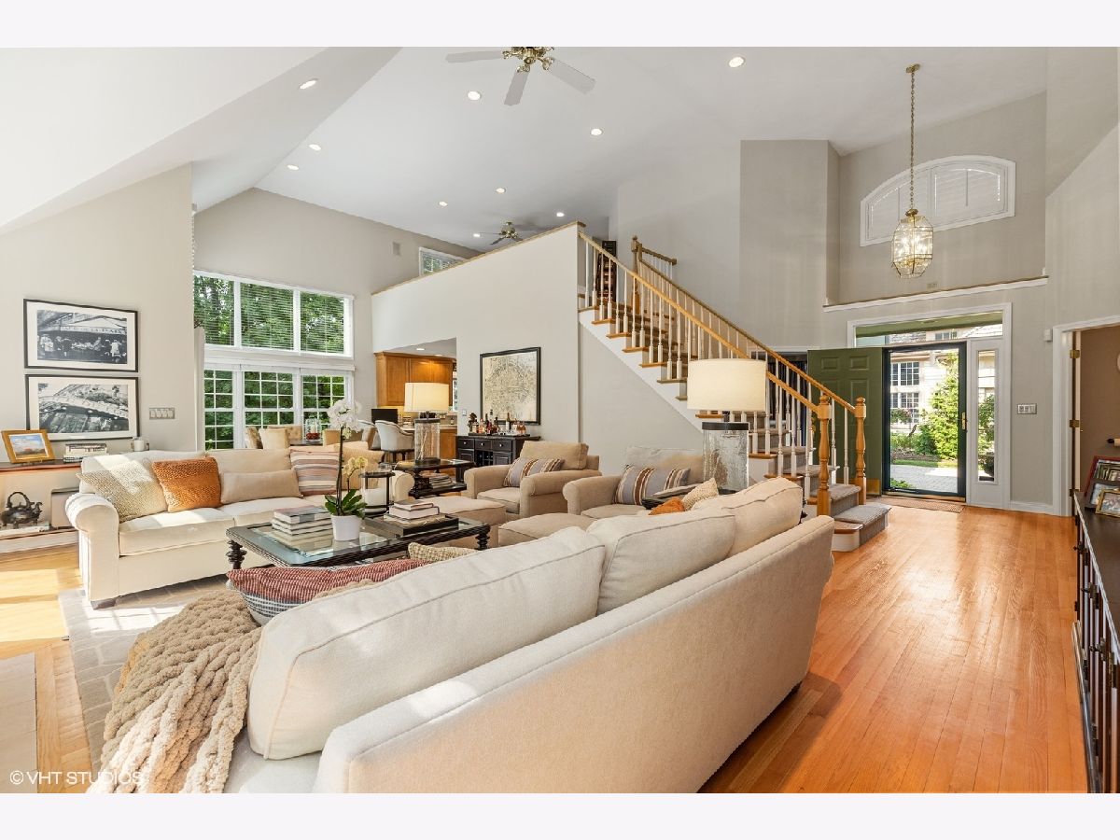























Room Specifics
Total Bedrooms: 3
Bedrooms Above Ground: 3
Bedrooms Below Ground: 0
Dimensions: —
Floor Type: Carpet
Dimensions: —
Floor Type: Carpet
Full Bathrooms: 4
Bathroom Amenities: Whirlpool,Separate Shower,Double Sink,Full Body Spray Shower
Bathroom in Basement: 1
Rooms: Great Room,Breakfast Room,Loft,Foyer,Recreation Room
Basement Description: Partially Finished
Other Specifics
| 2 | |
| — | |
| Brick | |
| Deck, Outdoor Grill | |
| Common Grounds,Cul-De-Sac,Landscaped,Wooded,Mature Trees | |
| 70X80X90X90 | |
| — | |
| Full | |
| Vaulted/Cathedral Ceilings, Skylight(s), Hardwood Floors, First Floor Bedroom, First Floor Laundry, First Floor Full Bath | |
| Double Oven, Microwave, Dishwasher, High End Refrigerator, Washer, Dryer, Disposal, Gas Cooktop | |
| Not in DB | |
| Lake, Street Lights, Street Paved | |
| — | |
| — | |
| Attached Fireplace Doors/Screen, Gas Starter |
Tax History
| Year | Property Taxes |
|---|---|
| 2014 | $12,273 |
| 2021 | $12,755 |
| 2025 | $14,686 |
Contact Agent
Nearby Similar Homes
Nearby Sold Comparables
Contact Agent
Listing Provided By
@properties

