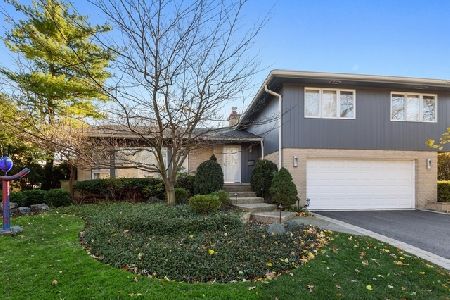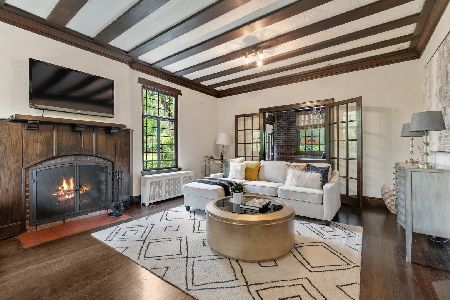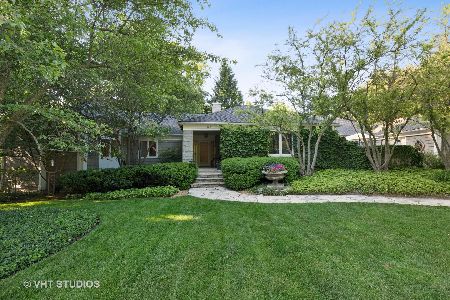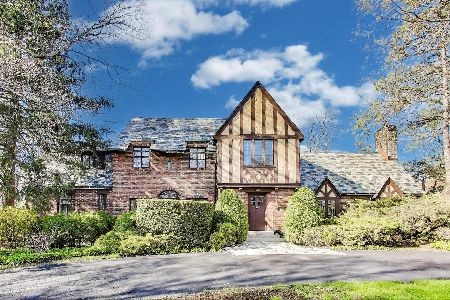177 Deere Park Drive, Highland Park, Illinois 60035
$805,000
|
Sold
|
|
| Status: | Closed |
| Sqft: | 4,770 |
| Cost/Sqft: | $174 |
| Beds: | 4 |
| Baths: | 5 |
| Year Built: | 1929 |
| Property Taxes: | $26,229 |
| Days On Market: | 2467 |
| Lot Size: | 0,51 |
Description
English country home in East Highland Park on beautiful 1/2 acre property. 4+ BR's, 3.2 baths. Living room w/FP, dining room, kitchen w/granite, SS appliances & eating area. Cozy family room that opens out to a blue stone patio and yard., Library/office w/vaulted ceiling, f/p. 2nd level has a large Master BR w/new marble bath, 3 additional bedrooms, 2 full baths, office and large deck.. Finished LL w/bar, office, laundry & powder room. Spacious 3rd level w/exercise room & sauna. 2 car attached garage, mud room. Ideal location near Braeside School/ Metra/Botanic Gardens/Ravinia Festival and the Green Bay Trail. Beach rights. 2018 tax credit of $3384. Recent improvements: back fence, interior/exterior painted, washer/dryer and dishwasher, chimney tuck-pointed, new drain pipe to street storm sewer, landscaping & tree trimming.
Property Specifics
| Single Family | |
| — | |
| Tudor | |
| 1929 | |
| Partial | |
| — | |
| No | |
| 0.51 |
| Lake | |
| — | |
| 150 / Annual | |
| Lake Rights | |
| Public | |
| Public Sewer | |
| 10358059 | |
| 17313021430000 |
Nearby Schools
| NAME: | DISTRICT: | DISTANCE: | |
|---|---|---|---|
|
Grade School
Braeside Elementary School |
112 | — | |
|
Middle School
Edgewood Middle School |
112 | Not in DB | |
|
High School
Highland Park High School |
113 | Not in DB | |
Property History
| DATE: | EVENT: | PRICE: | SOURCE: |
|---|---|---|---|
| 4 Oct, 2019 | Sold | $805,000 | MRED MLS |
| 10 Aug, 2019 | Under contract | $829,000 | MRED MLS |
| — | Last price change | $834,000 | MRED MLS |
| 26 Apr, 2019 | Listed for sale | $899,000 | MRED MLS |
Room Specifics
Total Bedrooms: 4
Bedrooms Above Ground: 4
Bedrooms Below Ground: 0
Dimensions: —
Floor Type: Hardwood
Dimensions: —
Floor Type: Hardwood
Dimensions: —
Floor Type: Hardwood
Full Bathrooms: 5
Bathroom Amenities: Separate Shower,Double Sink
Bathroom in Basement: 1
Rooms: Breakfast Room,Office,Attic,Bonus Room,Recreation Room,Workshop,Exercise Room,Library,Foyer,Mud Room
Basement Description: Partially Finished
Other Specifics
| 2 | |
| — | |
| Circular | |
| Balcony, Patio, Dog Run | |
| Fenced Yard,Landscaped | |
| 150 X 150 | |
| Finished | |
| Full | |
| Vaulted/Cathedral Ceilings, Sauna/Steam Room, Bar-Wet, Hardwood Floors, Heated Floors | |
| Double Oven, Microwave, Dishwasher, High End Refrigerator, Freezer, Washer, Dryer, Disposal, Stainless Steel Appliance(s) | |
| Not in DB | |
| Water Rights, Street Lights | |
| — | |
| — | |
| Wood Burning |
Tax History
| Year | Property Taxes |
|---|---|
| 2019 | $26,229 |
Contact Agent
Nearby Similar Homes
Nearby Sold Comparables
Contact Agent
Listing Provided By
Coldwell Banker Residential









