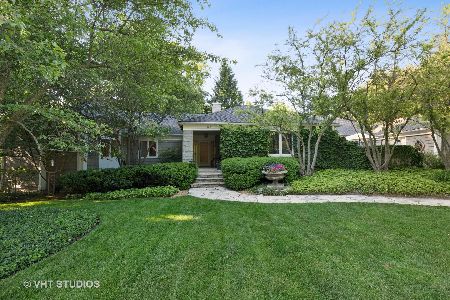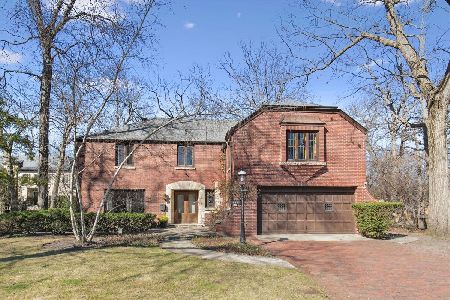171 Deere Park Drive, Highland Park, Illinois 60035
$839,000
|
Sold
|
|
| Status: | Closed |
| Sqft: | 3,159 |
| Cost/Sqft: | $269 |
| Beds: | 4 |
| Baths: | 4 |
| Year Built: | 1927 |
| Property Taxes: | $18,381 |
| Days On Market: | 1670 |
| Lot Size: | 0,23 |
Description
Charming fairytale Tudor home is perfect. All hardwood floors. 4 bedroom, 3.5 bath. Updated kitchen with granite countertops and cherry wood brass custom cabinetry, stainless steel appliances, butler's pantry. 11-foot beamed ceiling, wood-burning fireplace and tandem library/office with separate walkway entrance, first floor bedroom/den with full bath. Dual staircase. Exquisite woodwork. Underground sprinkle system, newer roof 2019, newer a/c and water heater, R-60 attic insulation, garage epoxy floors, newer window treatments. Vestibule tile and crawl space insulation. Beautiful, professionally landscaped back yard. You will love it!
Property Specifics
| Single Family | |
| — | |
| Tudor | |
| 1927 | |
| Full | |
| TUDOR | |
| No | |
| 0.23 |
| Lake | |
| — | |
| 400 / Annual | |
| Lake Rights | |
| Lake Michigan | |
| Public Sewer | |
| 11109883 | |
| 17313021410000 |
Nearby Schools
| NAME: | DISTRICT: | DISTANCE: | |
|---|---|---|---|
|
Grade School
Braeside Elementary School |
112 | — | |
|
Middle School
Edgewood Middle School |
112 | Not in DB | |
|
High School
Highland Park High School |
113 | Not in DB | |
Property History
| DATE: | EVENT: | PRICE: | SOURCE: |
|---|---|---|---|
| 26 May, 2011 | Sold | $792,058 | MRED MLS |
| 27 Apr, 2011 | Under contract | $820,000 | MRED MLS |
| 11 Jan, 2011 | Listed for sale | $820,000 | MRED MLS |
| 4 Aug, 2021 | Sold | $839,000 | MRED MLS |
| 8 Jul, 2021 | Under contract | $849,000 | MRED MLS |
| 1 Jul, 2021 | Listed for sale | $849,000 | MRED MLS |



































Room Specifics
Total Bedrooms: 4
Bedrooms Above Ground: 4
Bedrooms Below Ground: 0
Dimensions: —
Floor Type: Hardwood
Dimensions: —
Floor Type: Hardwood
Dimensions: —
Floor Type: Hardwood
Full Bathrooms: 4
Bathroom Amenities: Whirlpool,Double Sink
Bathroom in Basement: 0
Rooms: Foyer,Library
Basement Description: Unfinished
Other Specifics
| 2 | |
| — | |
| Asphalt,Brick | |
| — | |
| Corner Lot,Cul-De-Sac | |
| 52X138X49.7X42.8X102.8 | |
| — | |
| Full | |
| Hardwood Floors, First Floor Bedroom | |
| Double Oven, Microwave, Dishwasher, Refrigerator, Washer, Dryer, Disposal, Stainless Steel Appliance(s) | |
| Not in DB | |
| Water Rights | |
| — | |
| — | |
| Wood Burning |
Tax History
| Year | Property Taxes |
|---|---|
| 2011 | $17,000 |
| 2021 | $18,381 |
Contact Agent
Nearby Similar Homes
Nearby Sold Comparables
Contact Agent
Listing Provided By
Berkshire Hathaway HomeServices Chicago









