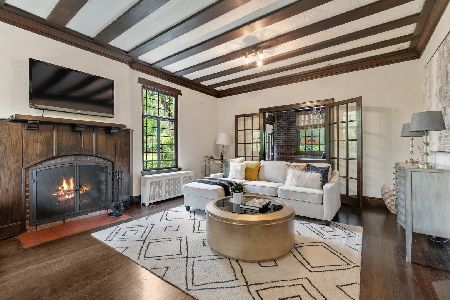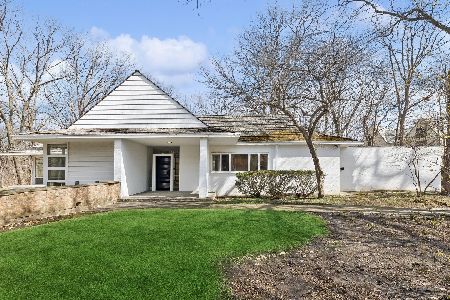143 Deere Park Drive, Highland Park, Illinois 60035
$950,000
|
Sold
|
|
| Status: | Closed |
| Sqft: | 3,867 |
| Cost/Sqft: | $257 |
| Beds: | 4 |
| Baths: | 6 |
| Year Built: | 1959 |
| Property Taxes: | $25,135 |
| Days On Market: | 2044 |
| Lot Size: | 0,40 |
Description
"One of a Kind" Cedar and Stone RANCH built in 1959 by noted Architect Robert Arnold. Nestled on an extensively landscaped property with picturesque ravine views reminiscent of a Hillside California Ranch. Prime East location with Private Beach Rights, this wonderful home is loaded with architectural details, high ceilings, and a flexible floor plan with unlimited possibilities. Spacious gourmet Kitchen is an entertainers dream complete with an abundance of custom wood cabinetry, huge island, high end stainless steel appliances, and rustic fireplace that adjoins gracious Family Room. Stunning Dining Room with wood paneled walls, built in bar, fireplace, and wall of windows overlooking nature. Large Living Room adorned with lovely moldings and marble fireplace. Bedroom wing boasts a serene Master Bedroom Suite with a Sitting Room, luxurious Bath, hardwood floors, 2 walk in closets, and access to delightful and private courtyard. Generous in size, the Junior Suite with walk in closet and full Bath also has access to courtyard. Bedroom 3, full Bath, Mudroom, and Laundry Room are conveniently located off of oversized Garage. Bright and Open stairway leads to additional lower level living space in the Walk-out Basement. Featuring a spectacular Bedroom Suite with spa-like Bath with expansive patio and ravine views, Recreation Room with dramatic stone fireplace, and Exercise Room (BR5) complete with Full Bath and Sauna. Newer Roof and Mechanicals, roomy circular brick trimmed Driveway and underground Sprinkler System are a few more of the many features of this impressive home!
Property Specifics
| Single Family | |
| — | |
| Ranch | |
| 1959 | |
| Full,Walkout | |
| — | |
| No | |
| 0.4 |
| Lake | |
| — | |
| 200 / Annual | |
| Lake Rights | |
| Lake Michigan | |
| Public Sewer | |
| 10756393 | |
| 17313020940000 |
Nearby Schools
| NAME: | DISTRICT: | DISTANCE: | |
|---|---|---|---|
|
Grade School
Braeside Elementary School |
112 | — | |
|
Middle School
Edgewood Middle School |
112 | Not in DB | |
|
High School
Highland Park High School |
113 | Not in DB | |
Property History
| DATE: | EVENT: | PRICE: | SOURCE: |
|---|---|---|---|
| 21 Aug, 2020 | Sold | $950,000 | MRED MLS |
| 30 Jun, 2020 | Under contract | $995,000 | MRED MLS |
| 22 Jun, 2020 | Listed for sale | $995,000 | MRED MLS |
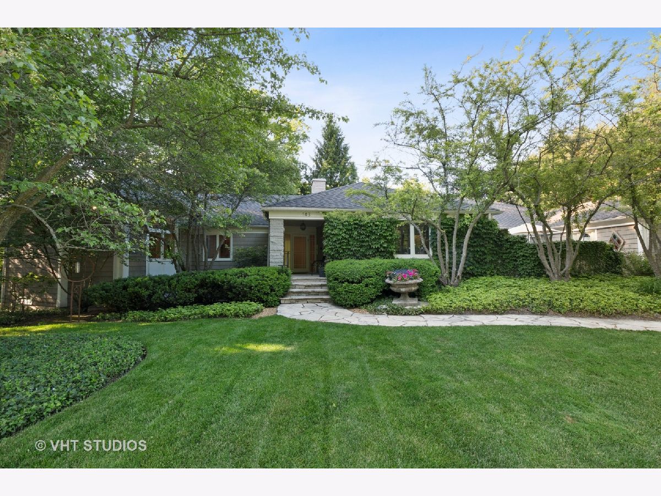
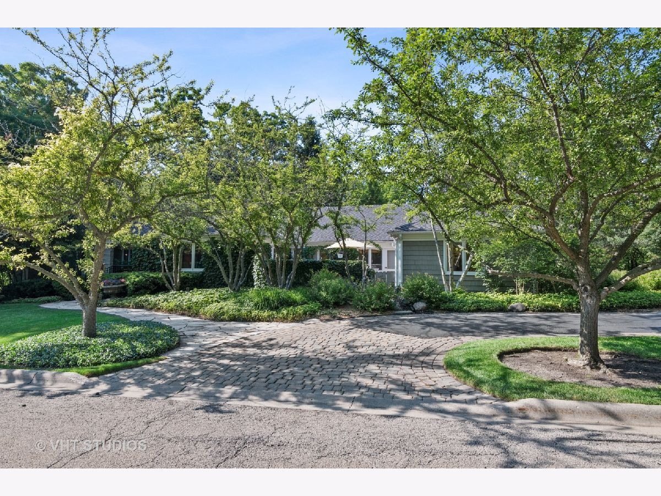
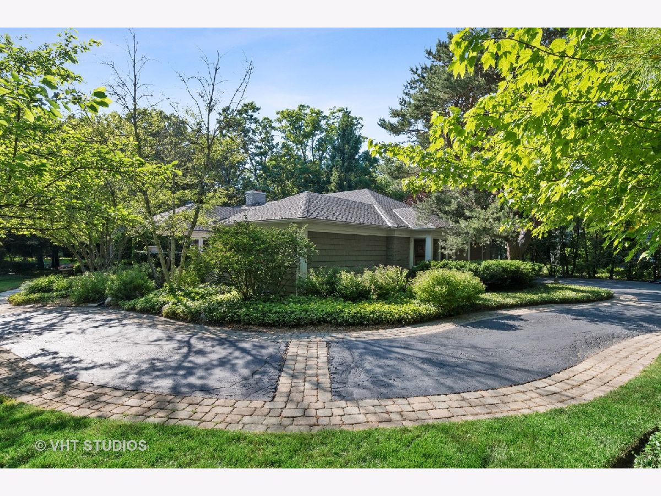
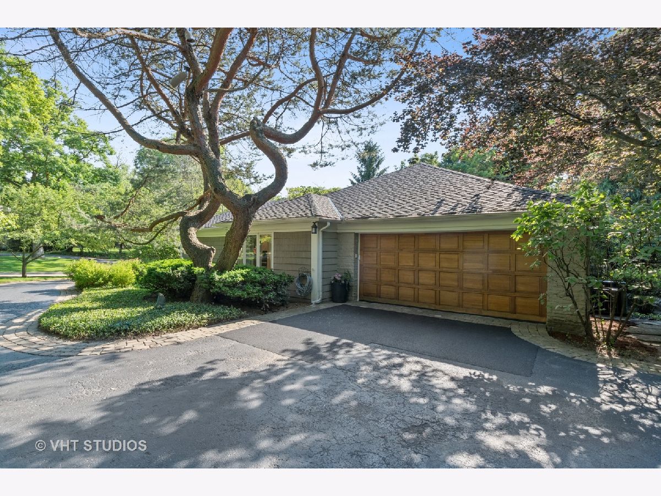
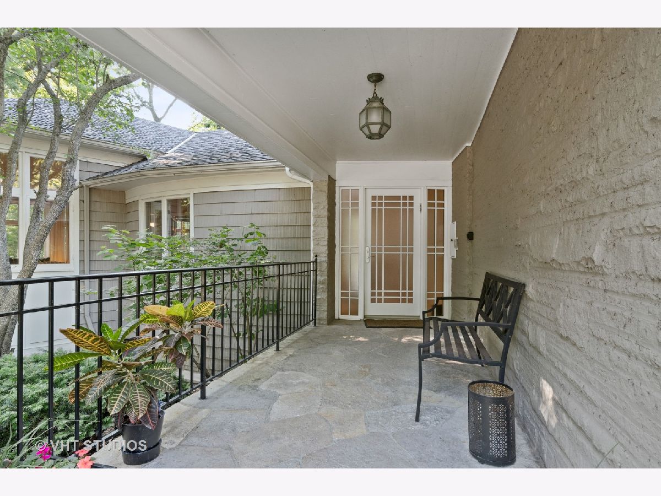
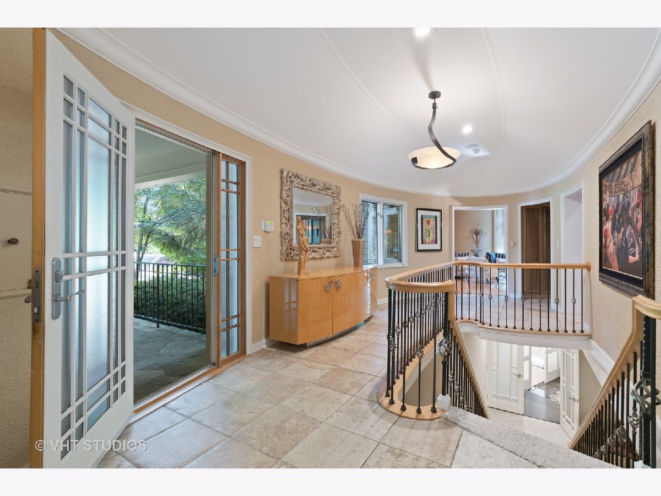

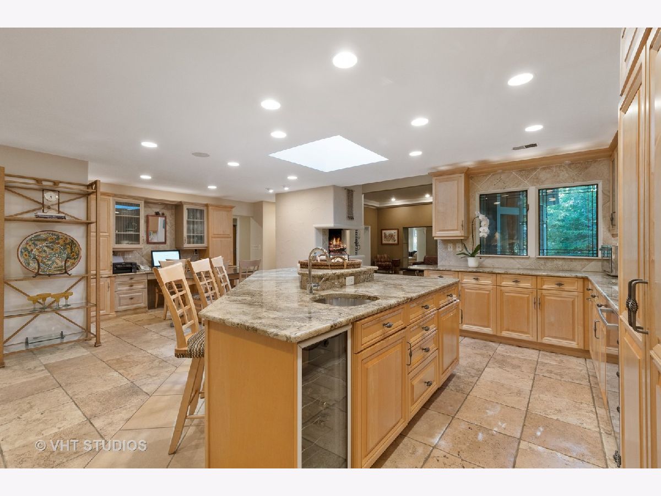


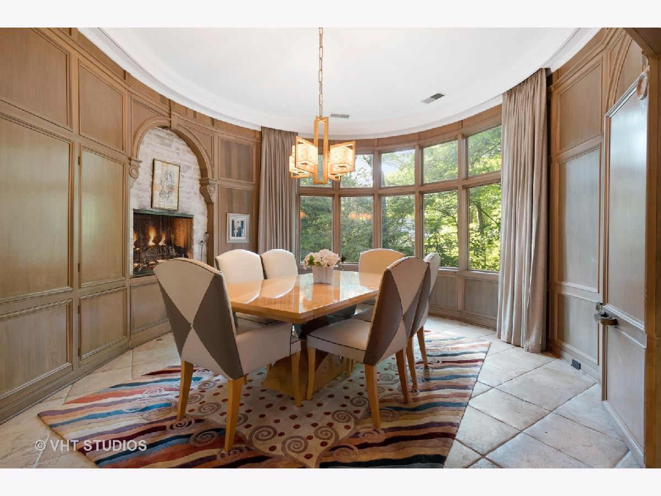

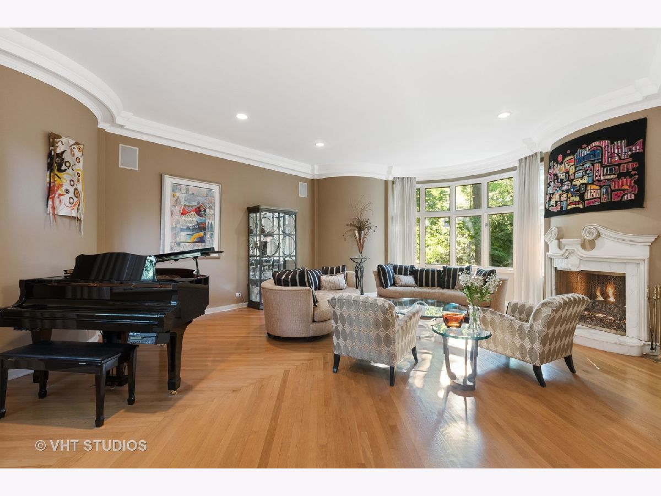





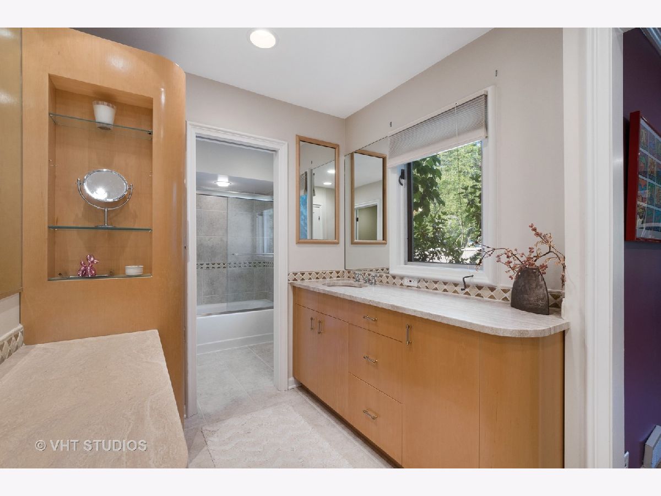











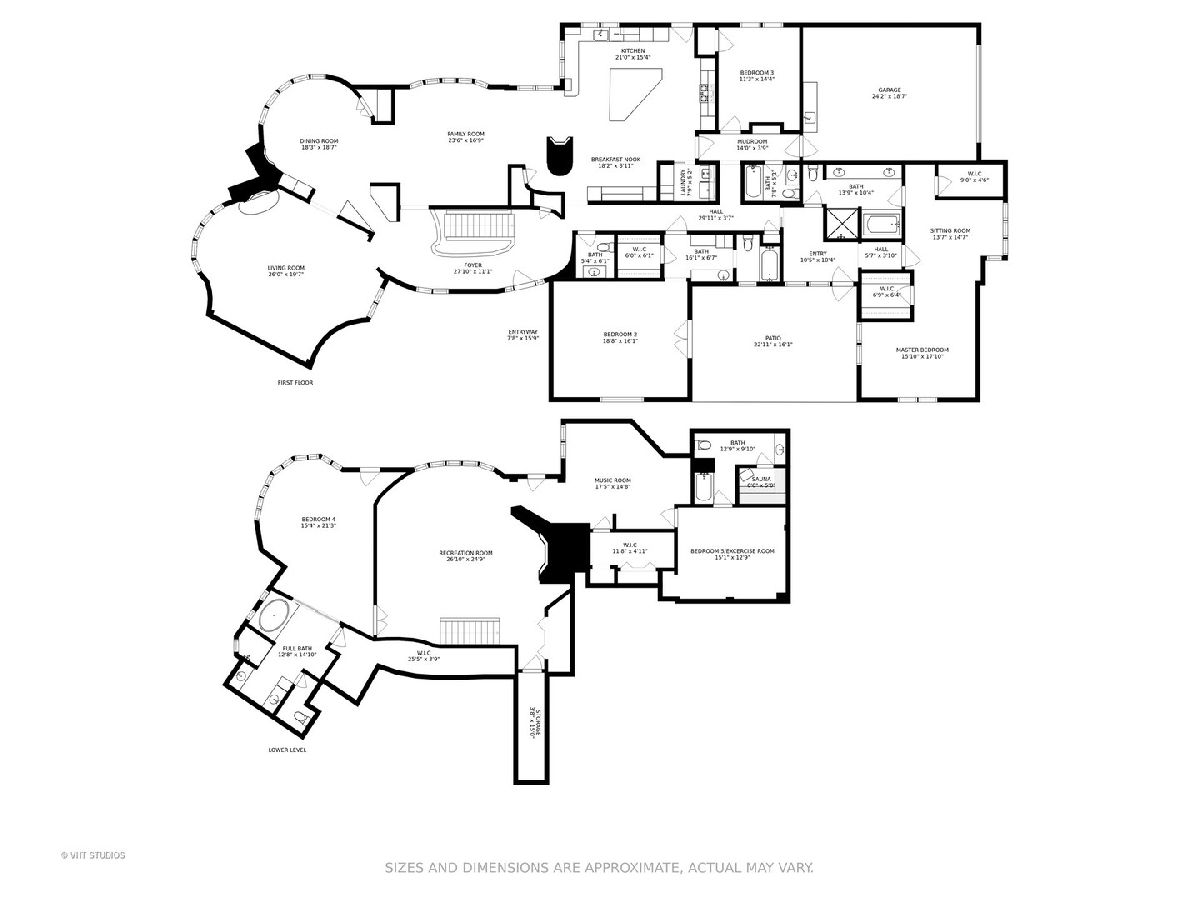



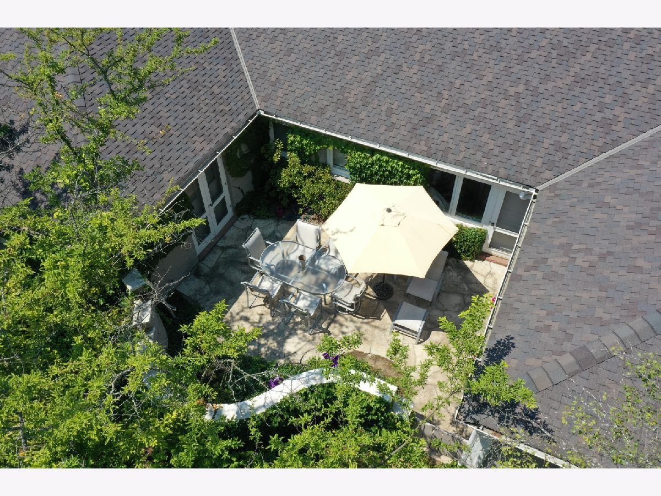

Room Specifics
Total Bedrooms: 4
Bedrooms Above Ground: 4
Bedrooms Below Ground: 0
Dimensions: —
Floor Type: Hardwood
Dimensions: —
Floor Type: Hardwood
Dimensions: —
Floor Type: Hardwood
Full Bathrooms: 6
Bathroom Amenities: Whirlpool,Separate Shower,Double Sink,Bidet,Double Shower
Bathroom in Basement: 1
Rooms: Eating Area,Recreation Room,Exercise Room,Foyer,Media Room
Basement Description: Finished,Exterior Access
Other Specifics
| 2 | |
| — | |
| Asphalt,Brick | |
| Patio | |
| Corner Lot,Landscaped,Water Rights | |
| 64X191X48X133 | |
| — | |
| Full | |
| Skylight(s), Sauna/Steam Room, Bar-Dry, Hardwood Floors, First Floor Bedroom, In-Law Arrangement, First Floor Laundry, First Floor Full Bath, Walk-In Closet(s) | |
| Double Oven, Range, Microwave, Dishwasher, High End Refrigerator, Freezer, Washer, Dryer, Disposal, Wine Refrigerator, Cooktop, Built-In Oven, Range Hood | |
| Not in DB | |
| Water Rights | |
| — | |
| — | |
| Wood Burning, Gas Log, Gas Starter |
Tax History
| Year | Property Taxes |
|---|---|
| 2020 | $25,135 |
Contact Agent
Nearby Similar Homes
Nearby Sold Comparables
Contact Agent
Listing Provided By
Baird & Warner




