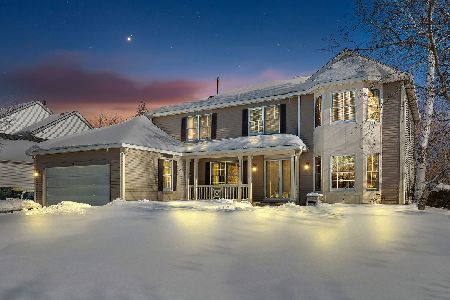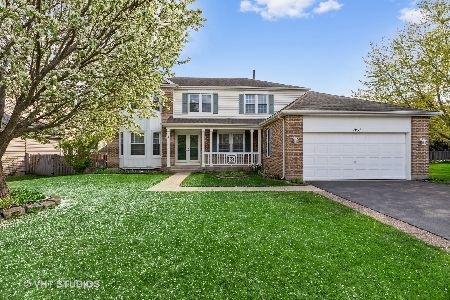189 Hampton Street, Cary, Illinois 60013
$276,000
|
Sold
|
|
| Status: | Closed |
| Sqft: | 2,453 |
| Cost/Sqft: | $108 |
| Beds: | 4 |
| Baths: | 3 |
| Year Built: | 1995 |
| Property Taxes: | $7,285 |
| Days On Market: | 1977 |
| Lot Size: | 0,26 |
Description
Great opportunity in Cary's Cimarron subdivision with this 2,453 sqft home situated on a large corner home site featuring an inviting 2-story front entryway, a bright and open concept, gorgeous brand new hardwood floors throughout the home, vaulted ceilings and a newly painted interior! The kitchen has newer white appliances, plenty of counter space, an eating area, a butler's pantry and is open to the family room that has high ceilings with 2 skylights and a gas fireplace. Spacious living and dining rooms. 1st floor office/den! Open loft area overlooking family room and front entry. Large master bedroom suite with a walk-in closet and bathroom that has a double sink & whirlpool tub. Other bedrooms are generously sized. Updated half bathroom on main level. Laundry/mud room as you enter from garage. Full Basement. Entertainment sized deck in back surrounded by mature trees. Roof, siding & gutters were replaced within the last 5 years. Short walk to Kaper Park that has a brand new playground & splash pad, a park area & soccer fields. Close proximity to Rt. 31 & Rt. 14, shopping, Downtown Cary & Metra train station. Highly rated Prairie Ridge High School!
Property Specifics
| Single Family | |
| — | |
| Colonial | |
| 1995 | |
| Full | |
| CONESTOGA | |
| No | |
| 0.26 |
| Mc Henry | |
| Cimarron | |
| 0 / Not Applicable | |
| None | |
| Public | |
| Public Sewer | |
| 10830142 | |
| 1911380003 |
Nearby Schools
| NAME: | DISTRICT: | DISTANCE: | |
|---|---|---|---|
|
Grade School
Canterbury Elementary School |
47 | — | |
|
Middle School
Hannah Beardsley Middle School |
47 | Not in DB | |
|
High School
Prairie Ridge High School |
155 | Not in DB | |
Property History
| DATE: | EVENT: | PRICE: | SOURCE: |
|---|---|---|---|
| 18 Jun, 2019 | Sold | $235,000 | MRED MLS |
| 19 Mar, 2019 | Under contract | $249,000 | MRED MLS |
| — | Last price change | $259,000 | MRED MLS |
| 30 Jul, 2018 | Listed for sale | $259,000 | MRED MLS |
| 7 Oct, 2020 | Sold | $276,000 | MRED MLS |
| 27 Aug, 2020 | Under contract | $264,900 | MRED MLS |
| 25 Aug, 2020 | Listed for sale | $264,900 | MRED MLS |
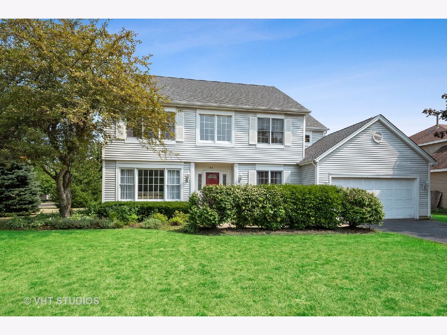
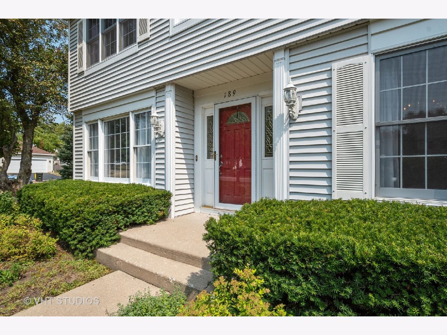
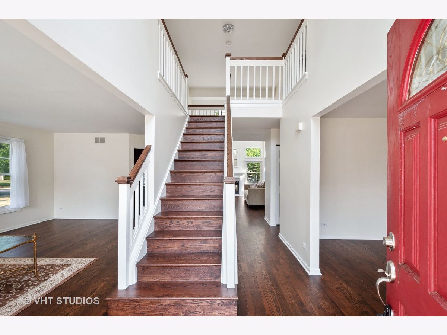
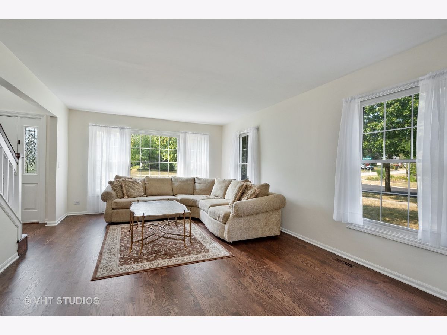
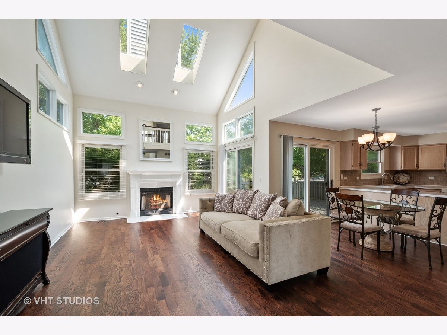
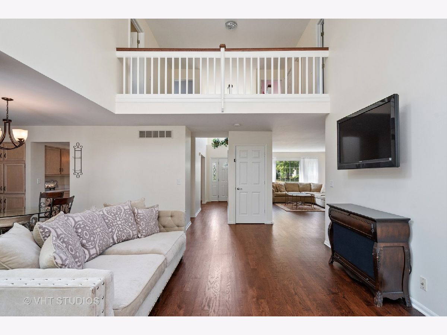
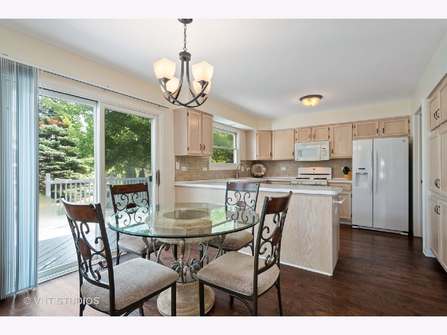
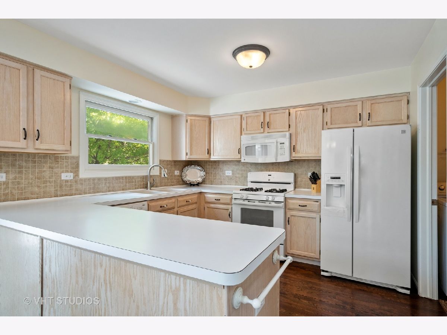
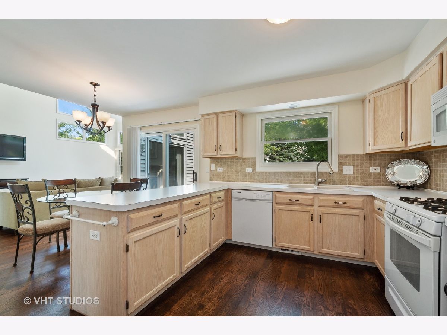
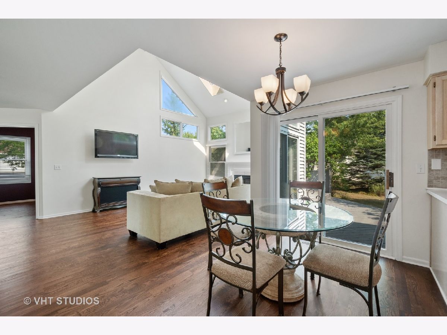
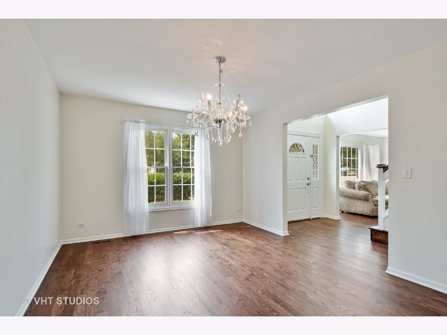
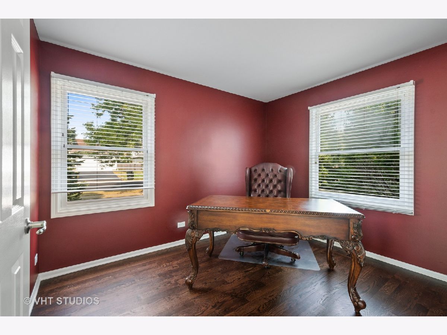
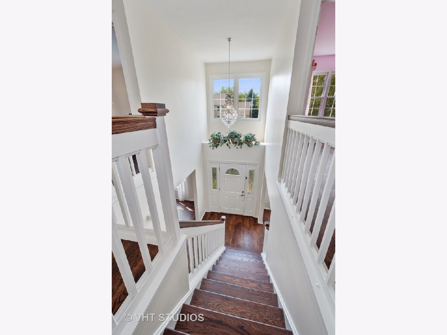
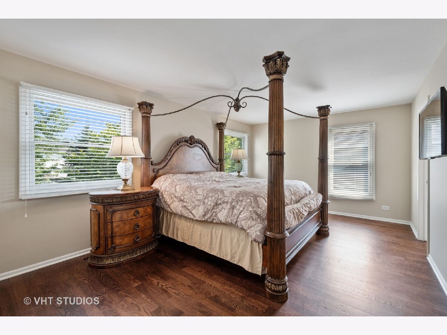
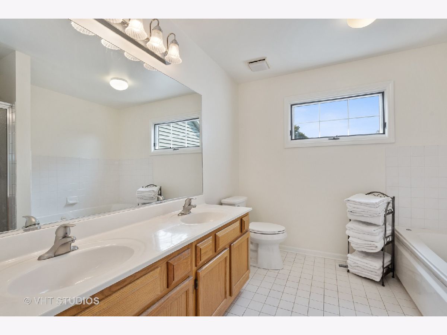
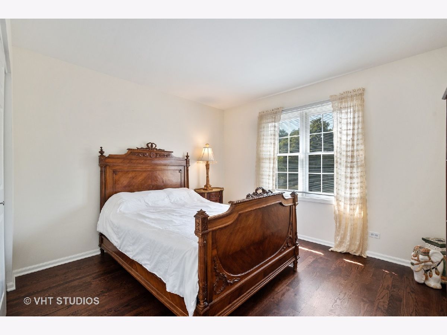
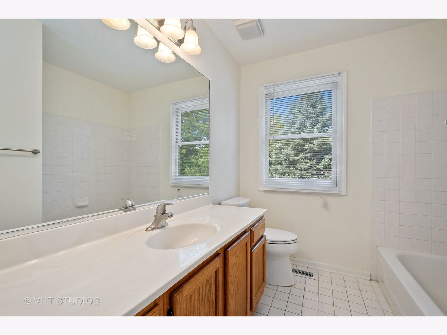
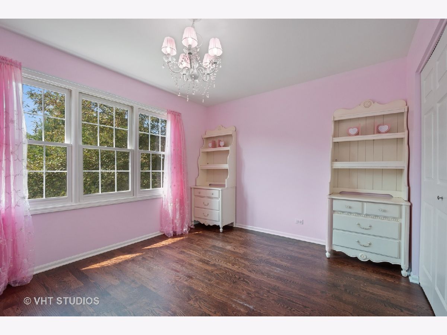
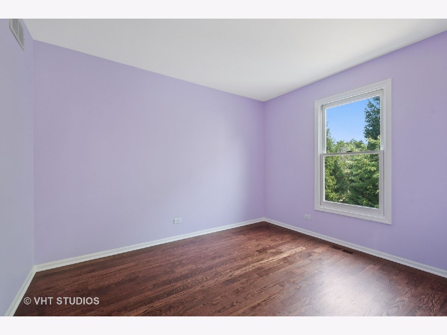
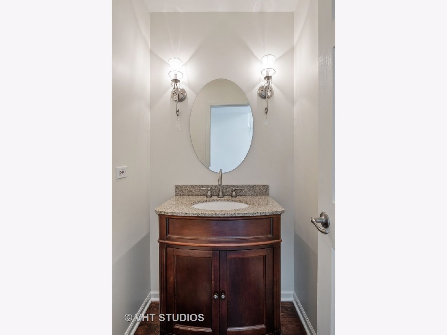
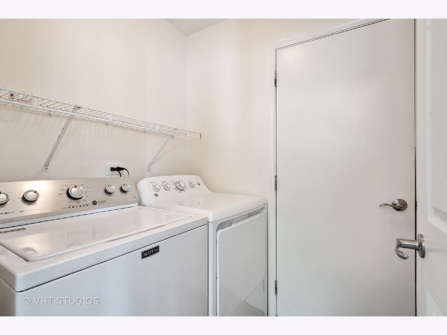
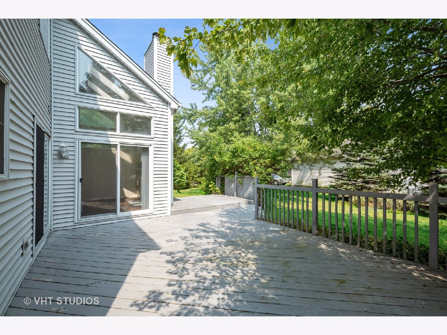
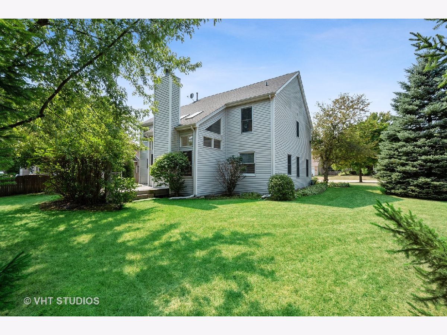
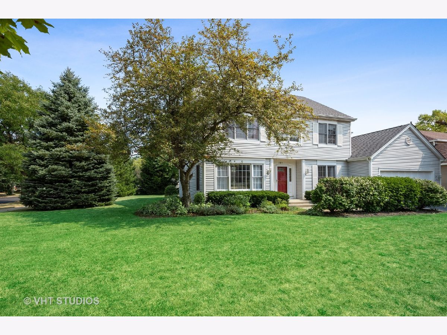
Room Specifics
Total Bedrooms: 4
Bedrooms Above Ground: 4
Bedrooms Below Ground: 0
Dimensions: —
Floor Type: Hardwood
Dimensions: —
Floor Type: Hardwood
Dimensions: —
Floor Type: Hardwood
Full Bathrooms: 3
Bathroom Amenities: Whirlpool,Separate Shower,Double Sink
Bathroom in Basement: 0
Rooms: Den
Basement Description: Unfinished
Other Specifics
| 2 | |
| Concrete Perimeter | |
| Asphalt | |
| Patio | |
| Corner Lot | |
| 74X29X106X92X124 | |
| — | |
| Full | |
| Vaulted/Cathedral Ceilings, Skylight(s), Hardwood Floors, First Floor Laundry, Walk-In Closet(s) | |
| Range, Microwave, Dishwasher, Refrigerator, Washer, Dryer, Disposal | |
| Not in DB | |
| Park, Curbs, Sidewalks, Street Lights, Street Paved | |
| — | |
| — | |
| Wood Burning, Gas Starter |
Tax History
| Year | Property Taxes |
|---|---|
| 2019 | $8,601 |
| 2020 | $7,285 |
Contact Agent
Nearby Sold Comparables
Contact Agent
Listing Provided By
Baird & Warner



