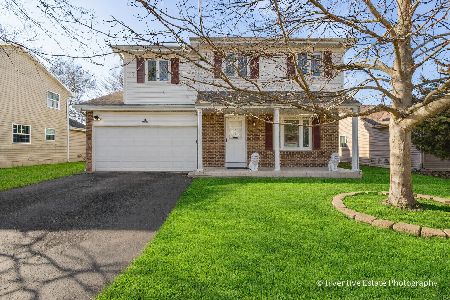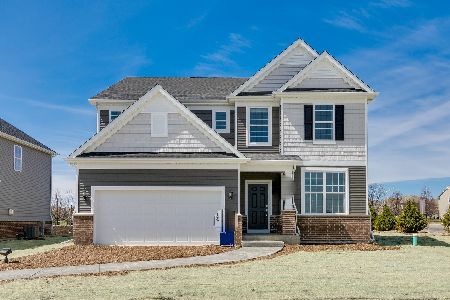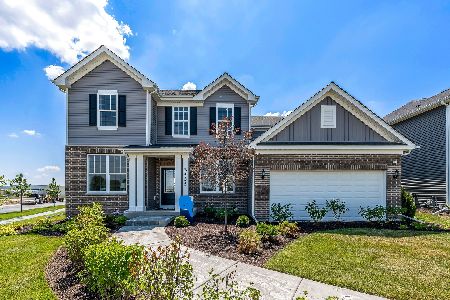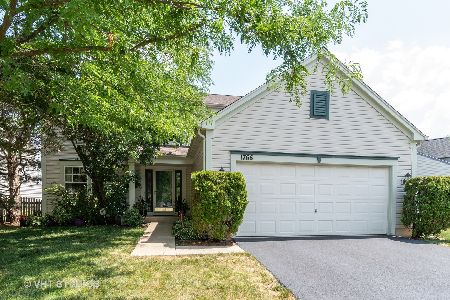1770 Delta Drive, Aurora, Illinois 60503
$290,000
|
Sold
|
|
| Status: | Closed |
| Sqft: | 1,896 |
| Cost/Sqft: | $145 |
| Beds: | 3 |
| Baths: | 3 |
| Year Built: | 1997 |
| Property Taxes: | $6,156 |
| Days On Market: | 1673 |
| Lot Size: | 0,32 |
Description
Harbor Springs beauty! Open floor plan with a combined living room dining room featuring hardwood floors. Kitchen has updated lighting, and white cabinets with added moldings. Great floor plan with lower level family room in view of the kitchen. Lower level also features a separate laundry and half bath. Fantastic master suite with vaulted ceiling, lighted ceiling fan, walk in closet. The master baths features a walk in shower, a toilet room, and a double bowl vanity. Six new windows 2019, newer back door with integral blinds. Updates include 2017 roof, 2012 water heater. Plenty of updated lighting. There is time to move in and enjoy the summer in the fenced back yard with pond views. The paver patio with pergola are perfect for entertaining. IF YOU ARE NOT VACCINATED YOU MUST WEAR A MASK FOR THE SHOWING! ***7/11 multiple offers have been received., HIGHEST AND BEST DUE BY 10 AM MON 7/12***
Property Specifics
| Single Family | |
| — | |
| Bi-Level | |
| 1997 | |
| None | |
| — | |
| Yes | |
| 0.32 |
| Will | |
| Harbor Springs | |
| 269 / Annual | |
| Other | |
| Lake Michigan | |
| Public Sewer | |
| 11133784 | |
| 0701051020280000 |
Nearby Schools
| NAME: | DISTRICT: | DISTANCE: | |
|---|---|---|---|
|
Grade School
Homestead Elementary School |
308 | — | |
|
Middle School
Murphy Junior High School |
308 | Not in DB | |
|
High School
Oswego East High School |
308 | Not in DB | |
Property History
| DATE: | EVENT: | PRICE: | SOURCE: |
|---|---|---|---|
| 28 Jun, 2007 | Sold | $249,900 | MRED MLS |
| 1 May, 2007 | Under contract | $249,900 | MRED MLS |
| 14 Mar, 2007 | Listed for sale | $249,900 | MRED MLS |
| 25 Aug, 2021 | Sold | $290,000 | MRED MLS |
| 29 Jul, 2021 | Under contract | $275,000 | MRED MLS |
| 23 Jun, 2021 | Listed for sale | $275,000 | MRED MLS |
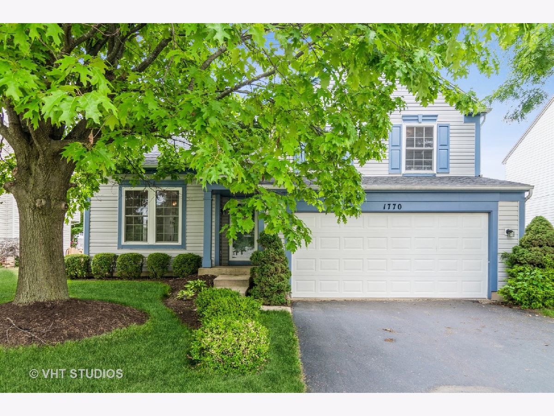
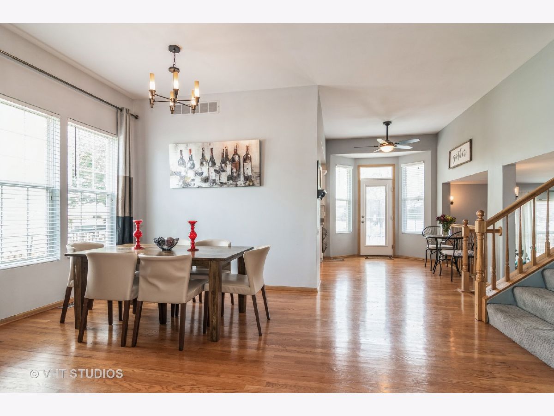
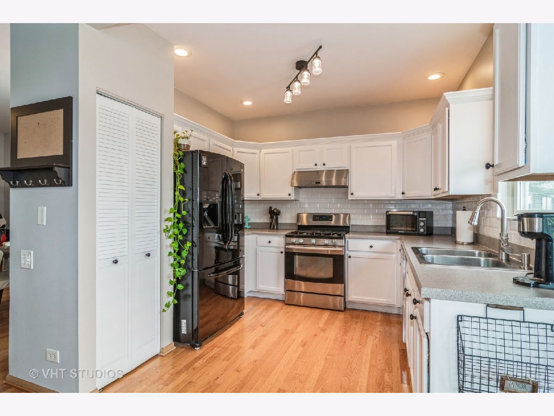
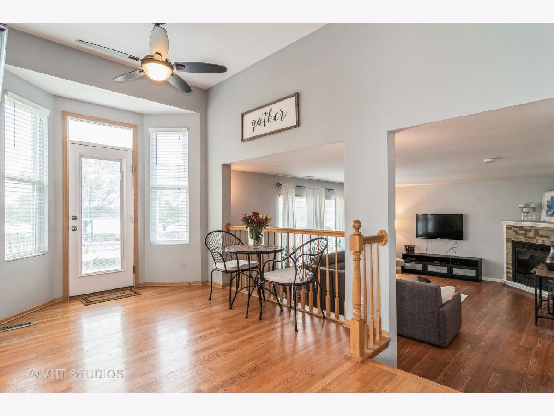
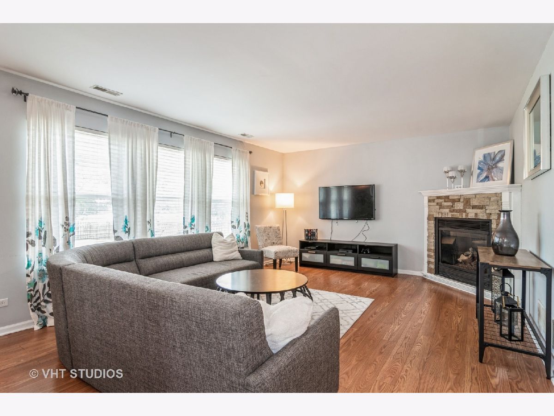
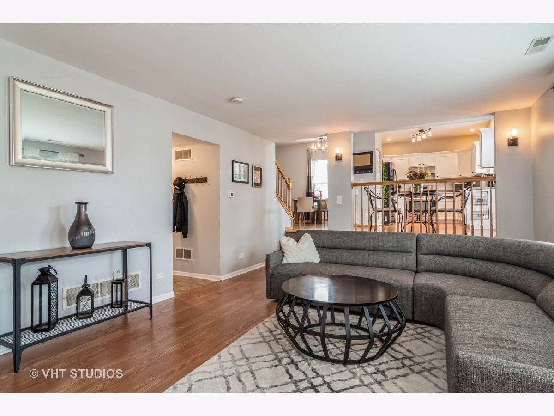
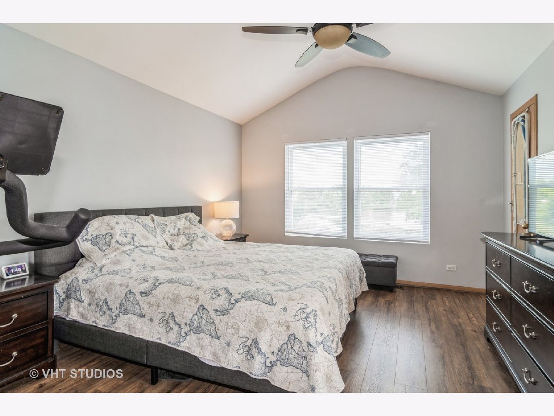
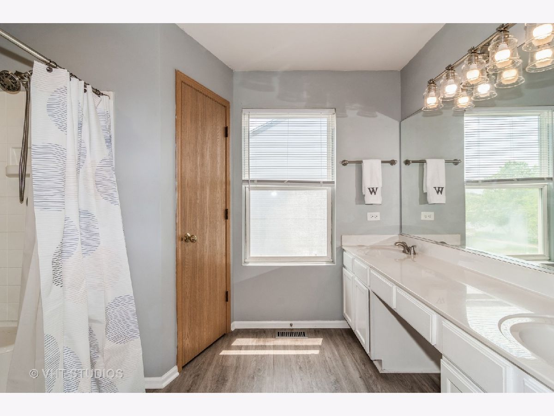
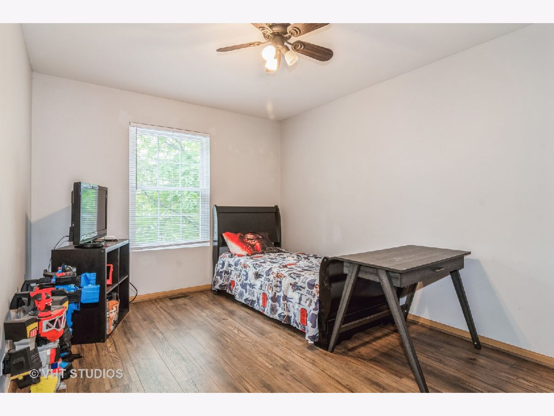
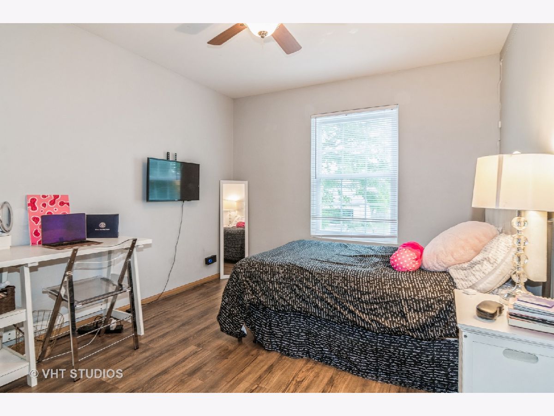
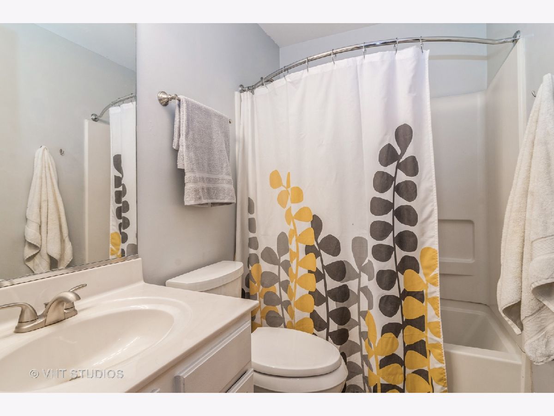
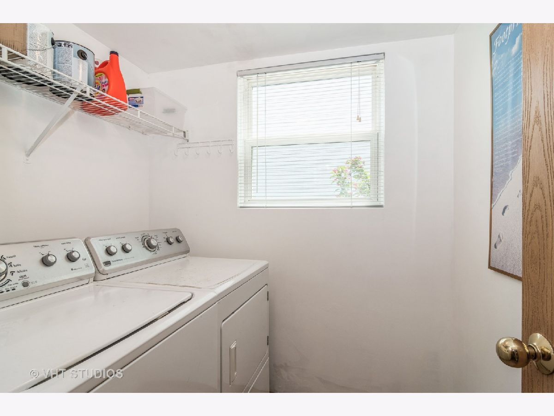
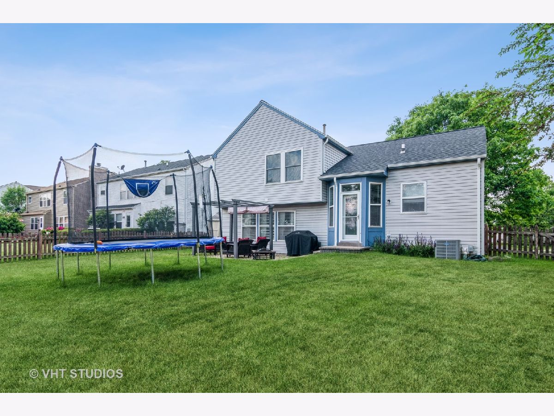
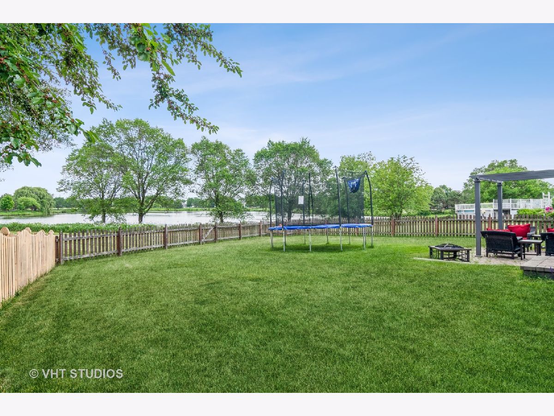
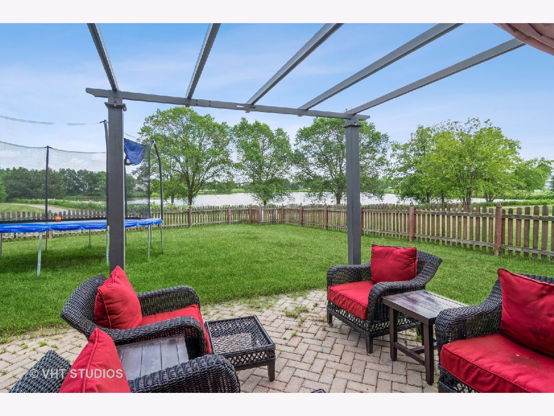
Room Specifics
Total Bedrooms: 3
Bedrooms Above Ground: 3
Bedrooms Below Ground: 0
Dimensions: —
Floor Type: Wood Laminate
Dimensions: —
Floor Type: Wood Laminate
Full Bathrooms: 3
Bathroom Amenities: Double Sink
Bathroom in Basement: 0
Rooms: Eating Area
Basement Description: Crawl
Other Specifics
| 2 | |
| Concrete Perimeter | |
| Asphalt | |
| Patio | |
| Lake Front | |
| 115X120X241X109 | |
| — | |
| Full | |
| Vaulted/Cathedral Ceilings, Hardwood Floors, Wood Laminate Floors, Walk-In Closet(s) | |
| Range, Dishwasher, Refrigerator, Washer, Dryer, Disposal | |
| Not in DB | |
| Curbs, Sidewalks, Street Lights, Street Paved | |
| — | |
| — | |
| Gas Log |
Tax History
| Year | Property Taxes |
|---|---|
| 2007 | $6,508 |
| 2021 | $6,156 |
Contact Agent
Nearby Similar Homes
Contact Agent
Listing Provided By
john greene, Realtor



