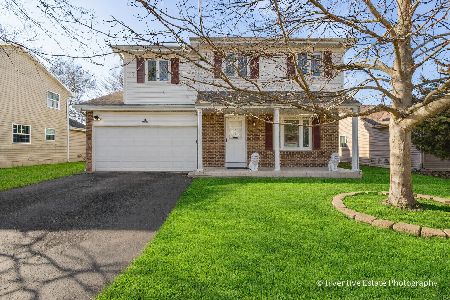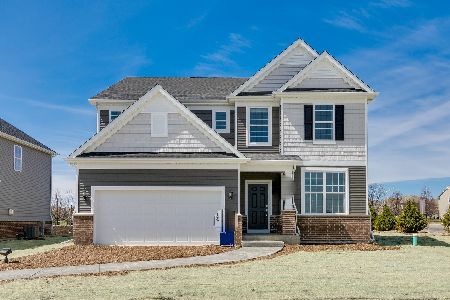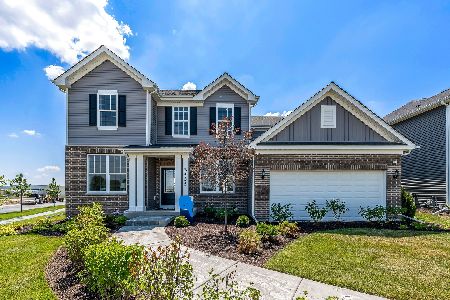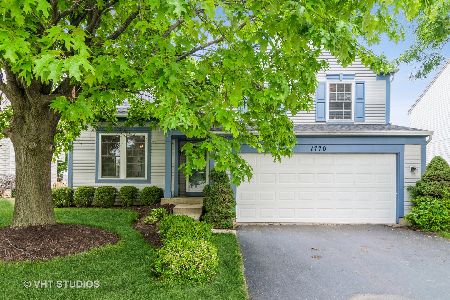1766 Delta Drive, Aurora, Illinois 60503
$285,000
|
Sold
|
|
| Status: | Closed |
| Sqft: | 2,237 |
| Cost/Sqft: | $127 |
| Beds: | 4 |
| Baths: | 3 |
| Year Built: | 1999 |
| Property Taxes: | $8,124 |
| Days On Market: | 2002 |
| Lot Size: | 0,21 |
Description
Check Out This Wonderful Home on a HUGE PREMIUM LOT with GORGEOUS WATER VIEWS! Welcome home to highly desirable Harbor Springs in Aurora with Oswego Schools! This home can be to your own private oasis year round with STUNNING WATER VIEWS from almost every room! Come see this meticulously maintained 4 bedroom & 2.1 bathroom home that shines with the pride that comes from ONLY ONE OWNER for over 20 years. All the big ticket items have been done: New Roof, New Driveway, New Furnance, New AC, and New Hot Water Heater. Walk into your stunning 2 story foyer that opens to your combination formal & dining room & living room. The kitchen has lots of storage with newer stainless steel appliances. Open concept kitchen flows into the family room with a gas fireplace that has a beautiful white mantel. Through the sliding glass door & windows you can see the beautiful pond & walking trails that surround your home. The private backyard has a stamped concrete patio & gorgeous mature trees. The side yard has a garden, perfect for growing your own vegetables. Upstairs the master suite has a vaulted ceiling, pond views, and large master bathroom with dual vanity, separate shower, whirlpool tub, & HUGE master closet. 3 nice sized bedrooms with large closets and loads of natural light. The large hall bathroom has a dual vanity perfect for everyone to use! The large unfinished basement with large crawl space could be used for extra storage or work-out room. The high ceiling of the basement makes it easy to finish yourself for whatever perfect space you need. This home is a 10 out of 10 with a top rated school district, walking & biking trails, playgrounds, and close to shopping & restaurants. This home has been lovingly maintained for 20 years & it shows. Owners hate to leave, but they are ready for their next adventure. This home has been lovingly maintained for 20 years & it shows. Owners hate to leave this home that they have loved, but are ready for their next adventure. This home has been lovingly maintained for 20 years & it shows. Owners hate to leave this home that they have loved, but are ready for their next adventure. Nothing to do but move-in and love this home like these owners have for the next 20 years!
Property Specifics
| Single Family | |
| — | |
| Colonial | |
| 1999 | |
| Partial | |
| — | |
| Yes | |
| 0.21 |
| Will | |
| Harbor Springs | |
| 265 / Annual | |
| Other | |
| Lake Michigan,Public | |
| Public Sewer, Sewer-Storm | |
| 10800219 | |
| 7010510202900000 |
Nearby Schools
| NAME: | DISTRICT: | DISTANCE: | |
|---|---|---|---|
|
Grade School
Homestead Elementary School |
308 | — | |
|
Middle School
Murphy Junior High School |
308 | Not in DB | |
|
High School
Oswego East High School |
308 | Not in DB | |
Property History
| DATE: | EVENT: | PRICE: | SOURCE: |
|---|---|---|---|
| 30 Oct, 2020 | Sold | $285,000 | MRED MLS |
| 9 Aug, 2020 | Under contract | $285,000 | MRED MLS |
| 30 Jul, 2020 | Listed for sale | $285,000 | MRED MLS |
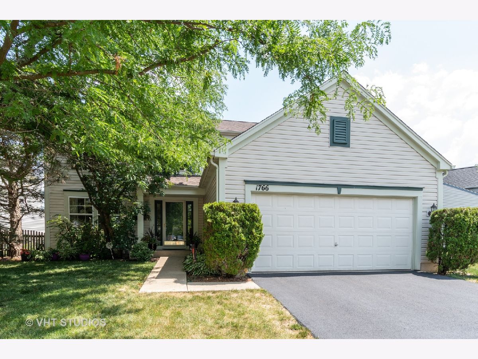
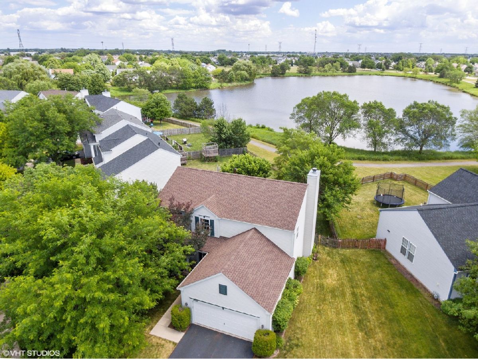
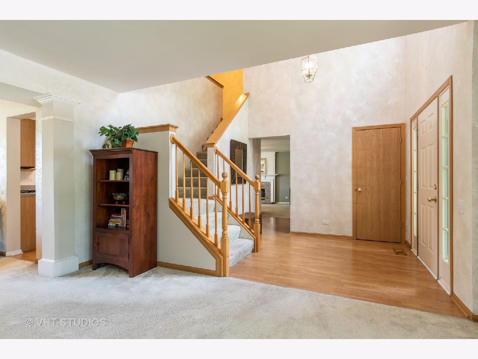
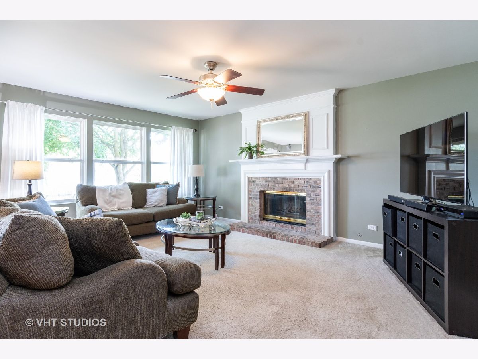
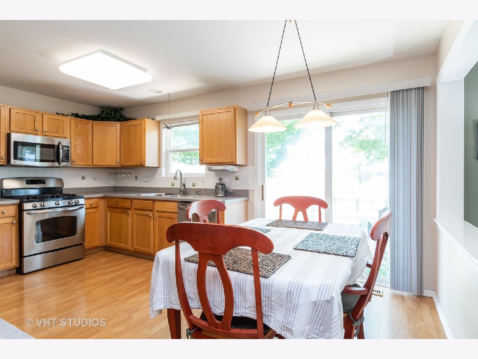
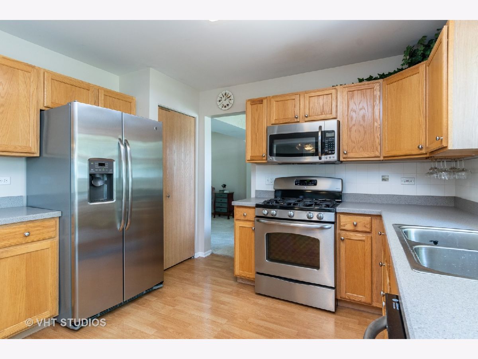
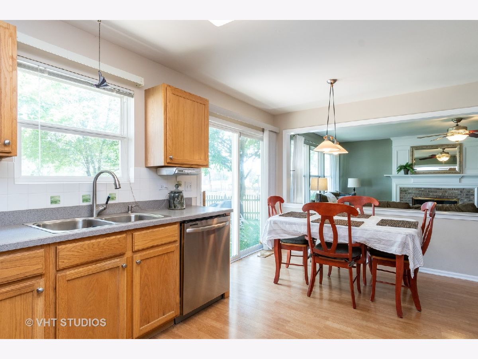
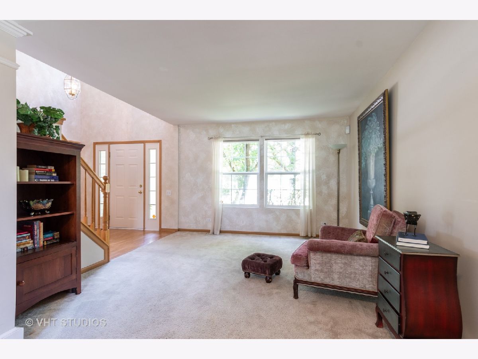
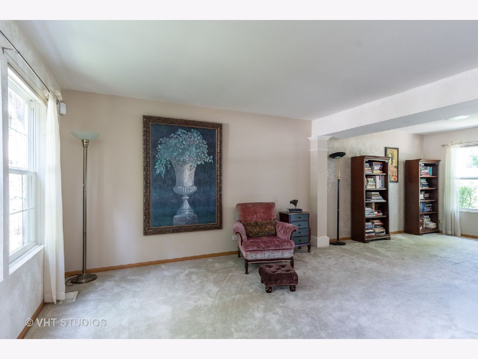
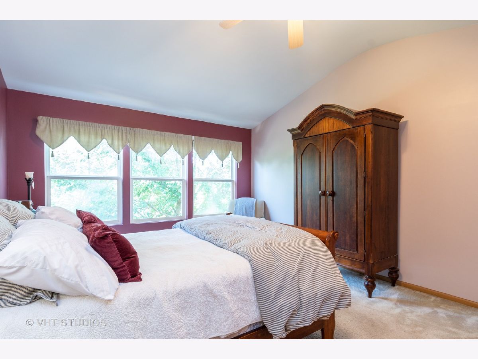
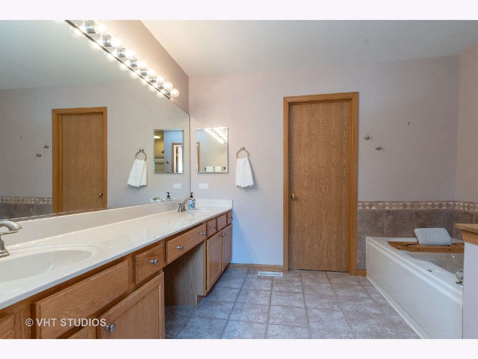
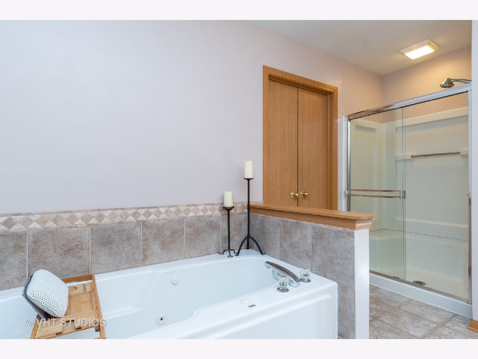
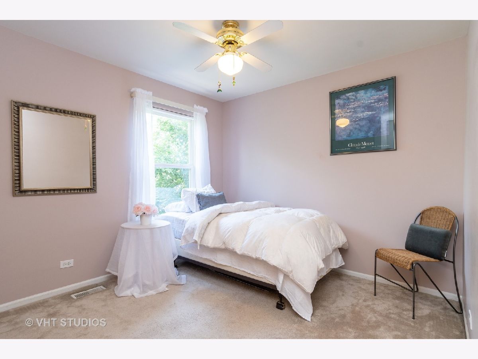
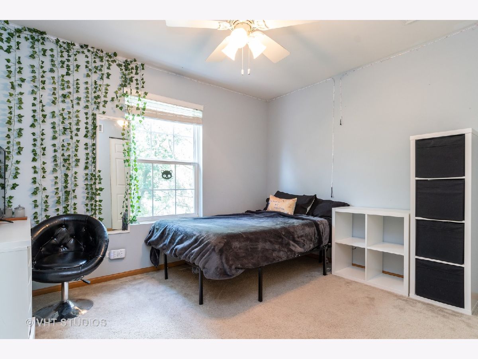
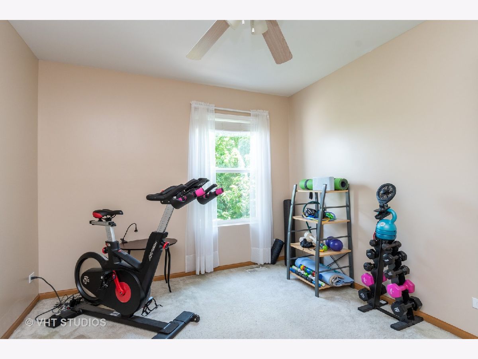
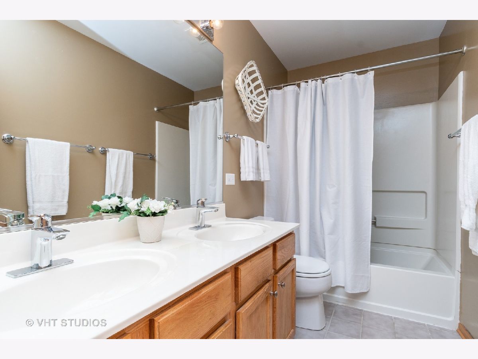
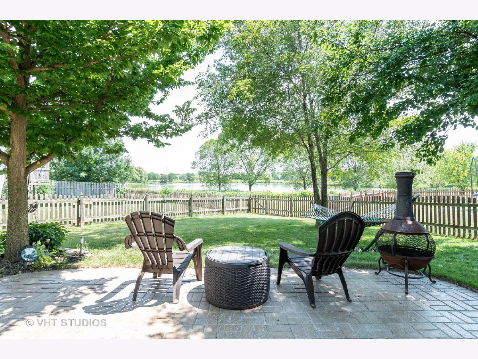
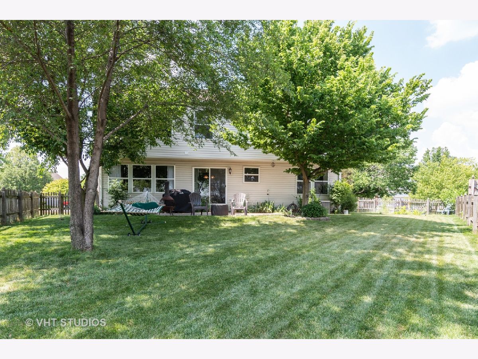
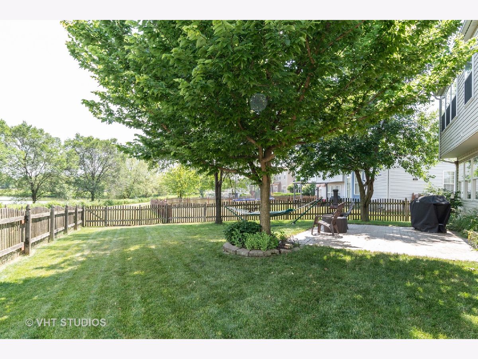
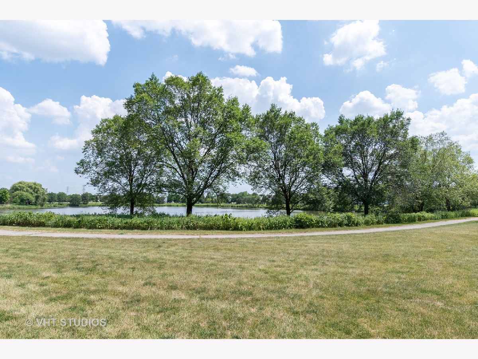
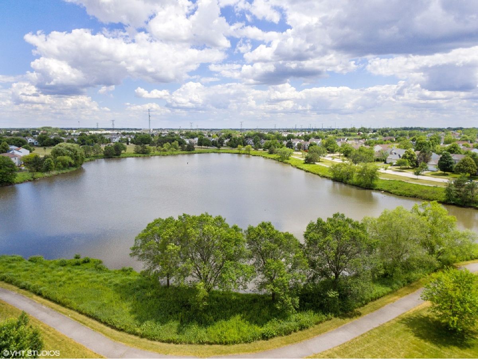
Room Specifics
Total Bedrooms: 4
Bedrooms Above Ground: 4
Bedrooms Below Ground: 0
Dimensions: —
Floor Type: Carpet
Dimensions: —
Floor Type: Carpet
Dimensions: —
Floor Type: Carpet
Full Bathrooms: 3
Bathroom Amenities: Separate Shower,Double Sink,Soaking Tub
Bathroom in Basement: 0
Rooms: Foyer
Basement Description: Unfinished,Crawl
Other Specifics
| 2 | |
| Concrete Perimeter | |
| Asphalt | |
| Patio, Porch, Stamped Concrete Patio | |
| Cul-De-Sac,Fenced Yard,Wetlands adjacent,Park Adjacent,Pond(s),Water View,Mature Trees | |
| 114X138X120X18 | |
| — | |
| Full | |
| Vaulted/Cathedral Ceilings, Wood Laminate Floors, First Floor Laundry, Walk-In Closet(s) | |
| — | |
| Not in DB | |
| Park, Lake, Sidewalks, Street Lights, Street Paved | |
| — | |
| — | |
| Gas Starter |
Tax History
| Year | Property Taxes |
|---|---|
| 2020 | $8,124 |
Contact Agent
Nearby Similar Homes
Contact Agent
Listing Provided By
Baird & Warner



