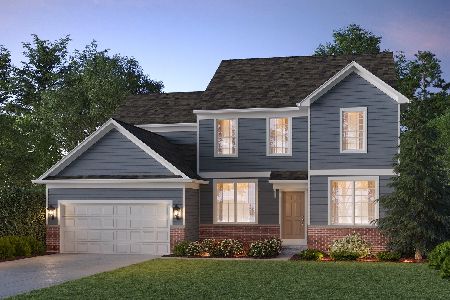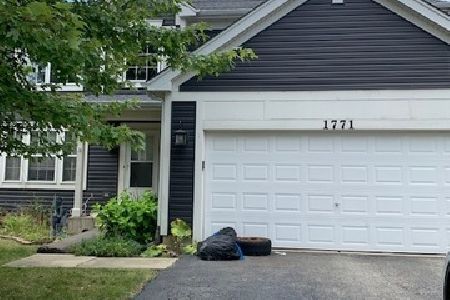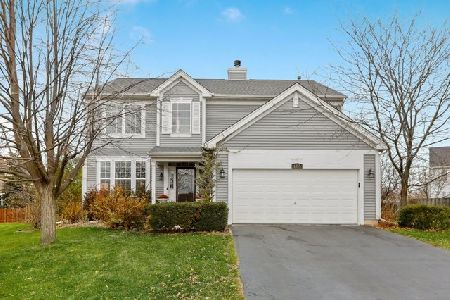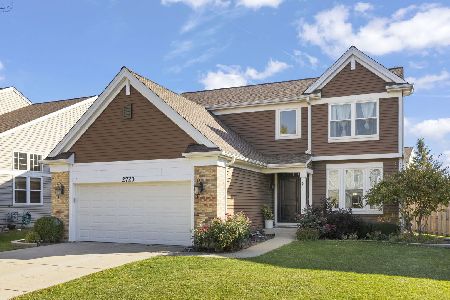1771 Aldridge Court, Aurora, Illinois 60503
$475,100
|
Sold
|
|
| Status: | Closed |
| Sqft: | 2,484 |
| Cost/Sqft: | $181 |
| Beds: | 4 |
| Baths: | 3 |
| Year Built: | 2002 |
| Property Taxes: | $8,110 |
| Days On Market: | 990 |
| Lot Size: | 0,00 |
Description
Stunning, move-in ready remodeled 4 bedroom, 2.5 bathroom, two-story home. Absolutely nothing to do, but move in! This home highlights an open floor plan, vaulted ceilings, new red oak hardwood flooring on the entire first floor, new light fixtures, completely updated kitchen, updated 1/2 bathroom on the main level, new carpet throughout the entire second level, updated primary bathroom, top pole Elfa shelving in the primary bedroom walk-in closet, updated second bathroom on the second level, gorgeous, refurbished slate fireplace w/rustic mantle, and an updated main level laundry room with a white shiplap wall. The heart of this home is the beautifully, updated kitchen, which boasts an abundance of space with more than enough room for an island and flows directly into the eat-in area and family room. The kitchen features include a pantry, soft close cabinets, granite countertops with a waterfall designed cabinet, stainlesss steel appliances, and a glass rinser in the sink. The 1/2 bathroom on the main level has been updated and features marble flooring, a new vanity, mirror, and toilet. The second bathroom upstairs has also been completely remodeled and highlights a new shower, new flooring, a new vanity, mirror, and toilet. The elegantly updated primary bathroom features a new walk-in shower, new vanity w/dual sinks, new tub, new flooring, mirror, and toilet. The entire first and second levels have been freshly painted w/neutral colors. The partial basement is unfinished and features a crawlspace with plenty of storage space. Sliding glass doors on the main level lead to a fully fenced, large backyard which boasts a brick patio w/a firepit area. The HVAC, siding, and roof are less than 8 years old. The home is also equipped with a radon mitigation system and a Ring doorbell for extra security. Walking distance to an adorable park/playground which has a skate park. Clsoe to award winning schools, transportation, restaurants, and shopping.
Property Specifics
| Single Family | |
| — | |
| — | |
| 2002 | |
| — | |
| HAYWARD | |
| No | |
| 0 |
| Will | |
| Wheatlands- Columbia Station | |
| 265 / Annual | |
| — | |
| — | |
| — | |
| 11808057 | |
| 0701062080410000 |
Nearby Schools
| NAME: | DISTRICT: | DISTANCE: | |
|---|---|---|---|
|
Grade School
Homestead Elementary School |
308 | — | |
|
Middle School
Bednarcik Junior High School |
308 | Not in DB | |
|
High School
Oswego East High School |
308 | Not in DB | |
Property History
| DATE: | EVENT: | PRICE: | SOURCE: |
|---|---|---|---|
| 28 May, 2010 | Sold | $250,000 | MRED MLS |
| 13 Apr, 2010 | Under contract | $250,000 | MRED MLS |
| — | Last price change | $255,000 | MRED MLS |
| 19 Mar, 2010 | Listed for sale | $255,000 | MRED MLS |
| 16 Oct, 2020 | Sold | $250,000 | MRED MLS |
| 9 Sep, 2020 | Under contract | $250,000 | MRED MLS |
| — | Last price change | $260,000 | MRED MLS |
| 24 Aug, 2020 | Listed for sale | $260,000 | MRED MLS |
| 28 Jul, 2023 | Sold | $475,100 | MRED MLS |
| 17 Jun, 2023 | Under contract | $449,900 | MRED MLS |
| 14 Jun, 2023 | Listed for sale | $449,900 | MRED MLS |
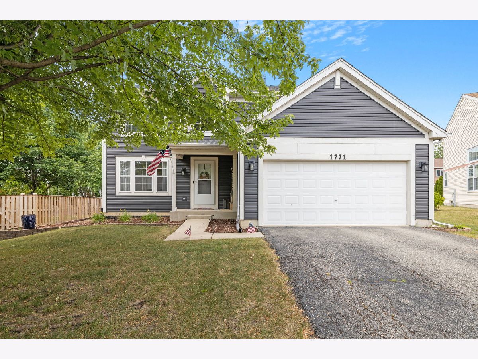
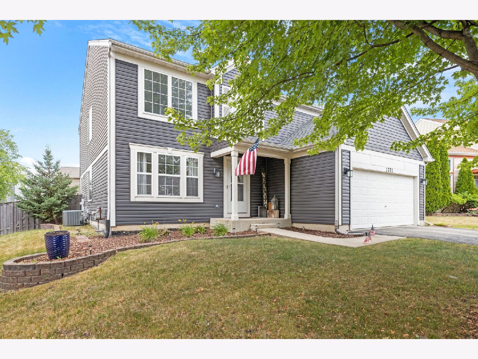
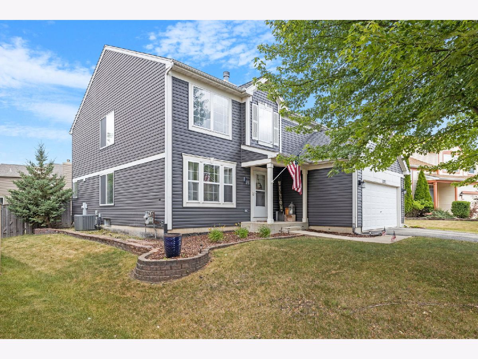
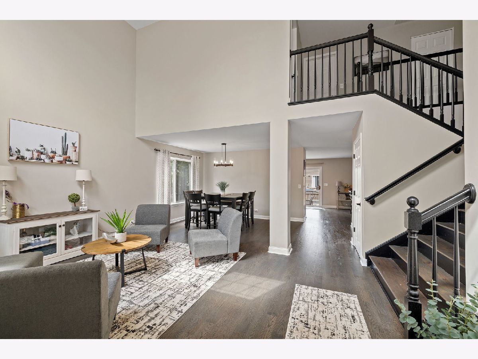
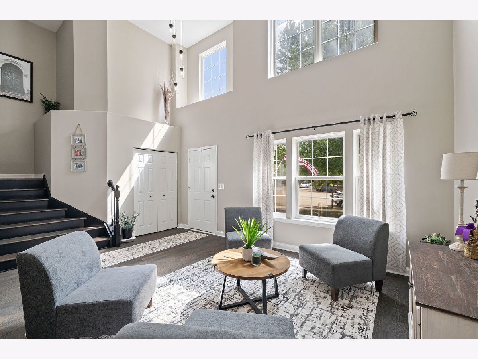
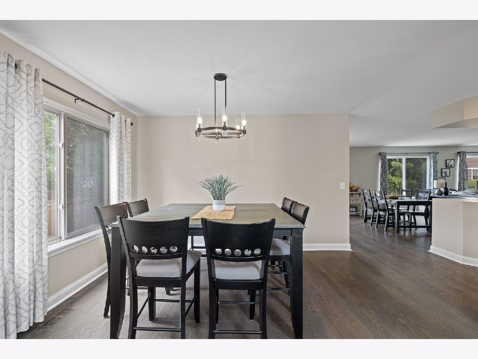
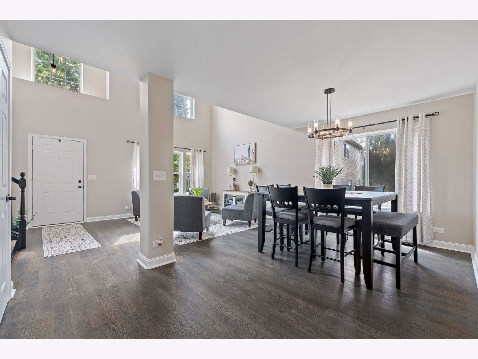
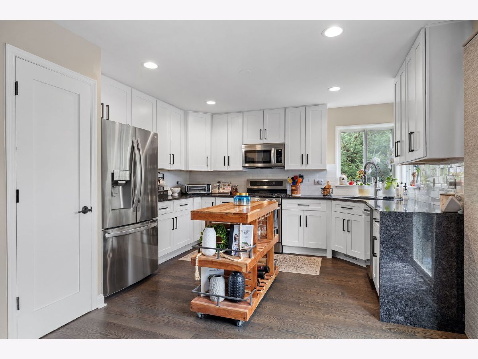

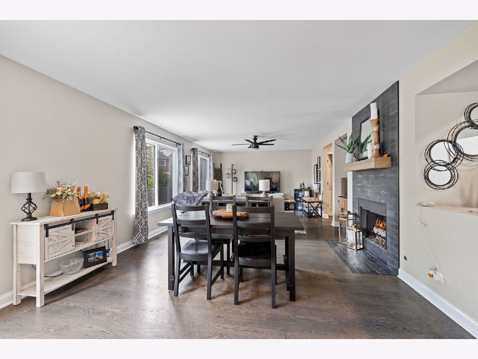
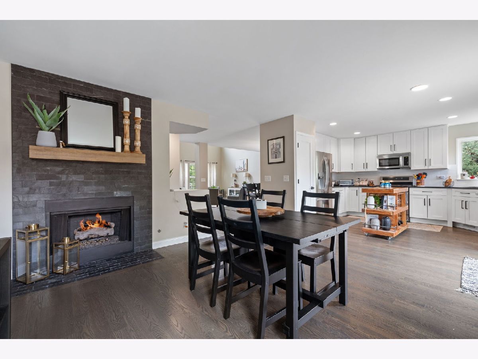
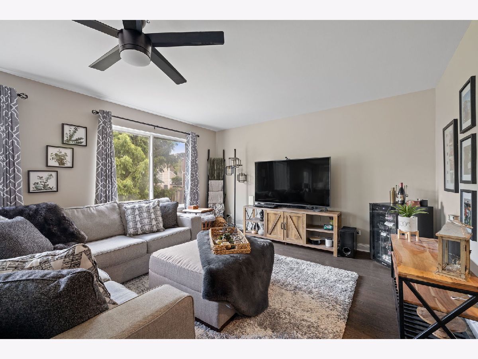
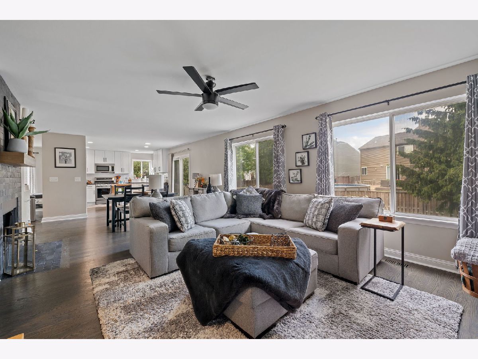

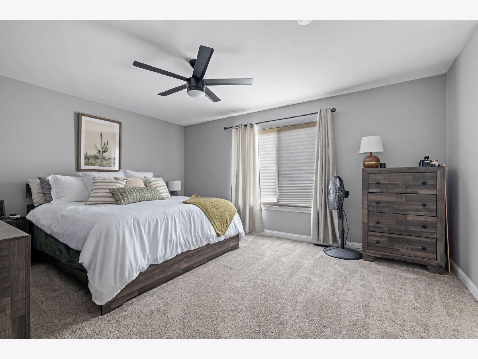
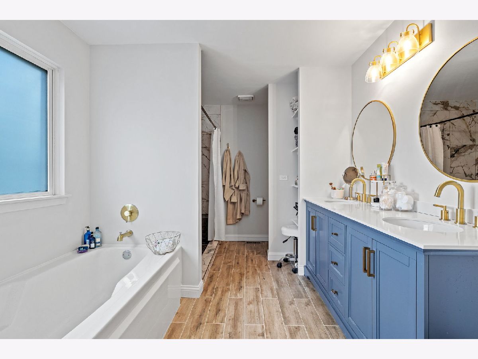
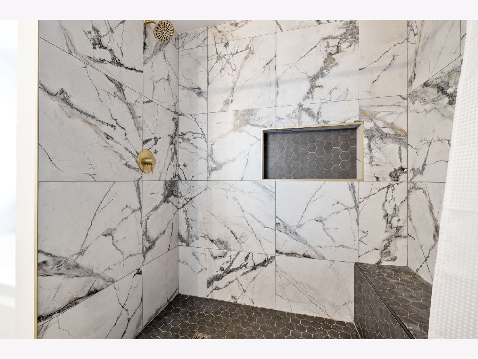
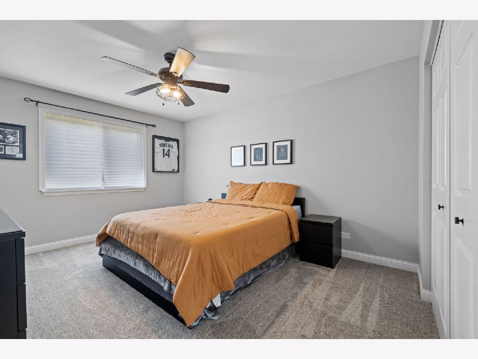
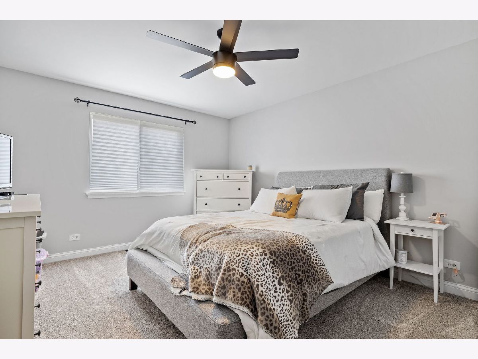

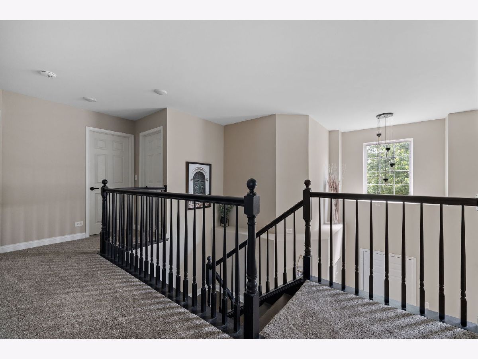

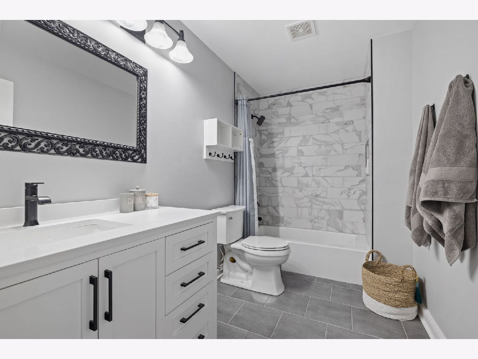

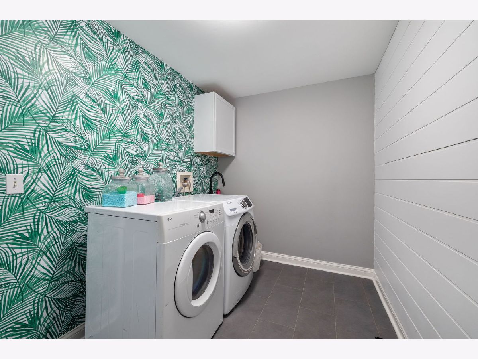


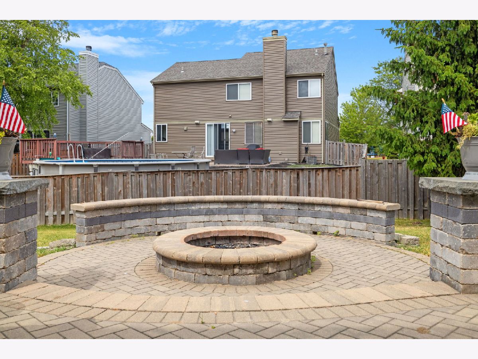


Room Specifics
Total Bedrooms: 4
Bedrooms Above Ground: 4
Bedrooms Below Ground: 0
Dimensions: —
Floor Type: —
Dimensions: —
Floor Type: —
Dimensions: —
Floor Type: —
Full Bathrooms: 3
Bathroom Amenities: Separate Shower,Double Sink
Bathroom in Basement: 0
Rooms: —
Basement Description: Unfinished,Crawl
Other Specifics
| 2 | |
| — | |
| Asphalt | |
| — | |
| — | |
| 117X114 | |
| — | |
| — | |
| — | |
| — | |
| Not in DB | |
| — | |
| — | |
| — | |
| — |
Tax History
| Year | Property Taxes |
|---|---|
| 2010 | $7,736 |
| 2020 | $9,243 |
| 2023 | $8,110 |
Contact Agent
Nearby Similar Homes
Nearby Sold Comparables
Contact Agent
Listing Provided By
Jason Mitchell Real Estate IL



