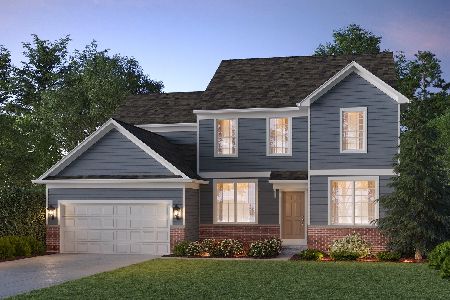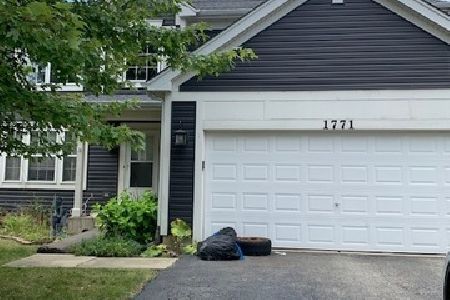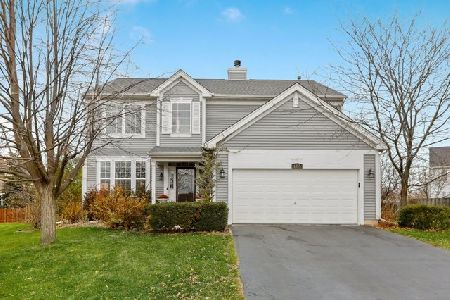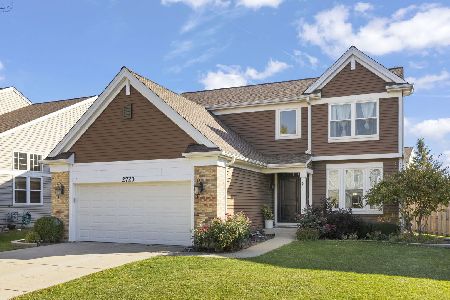1771 Aldridge Court, Aurora, Illinois 60503
$250,000
|
Sold
|
|
| Status: | Closed |
| Sqft: | 2,484 |
| Cost/Sqft: | $101 |
| Beds: | 4 |
| Baths: | 3 |
| Year Built: | 2002 |
| Property Taxes: | $7,736 |
| Days On Market: | 5825 |
| Lot Size: | 0,00 |
Description
Beautiful home on oversized, landscaped, cul-de-sac lot! Formal Living & Dining Rms. Eat-in Kit w/42" cabs & tile bcksplsh. FamilyRm w/fireplce. Luxury Master w/walk-in, soaking tub & separate shwr. Expanded Bmt w/carpeted Rec Rm. 1st flr Mud Rm, volume ceilings, hardwood & more! Light, bright & move-in ready w/fresh paint throughout (except Bmt). All appliances & a home warranty included! SSA is included in tax bill
Property Specifics
| Single Family | |
| — | |
| — | |
| 2002 | |
| Partial | |
| HAYWARD | |
| No | |
| 0 |
| Will | |
| Wheatlands- Columbia Station | |
| 264 / Annual | |
| None | |
| Public | |
| Public Sewer | |
| 07474897 | |
| 0701062080410000 |
Nearby Schools
| NAME: | DISTRICT: | DISTANCE: | |
|---|---|---|---|
|
Grade School
Homestead Elementary School |
308 | — | |
|
Middle School
Bednarcik Junior High School |
308 | Not in DB | |
|
High School
Oswego East High School |
308 | Not in DB | |
Property History
| DATE: | EVENT: | PRICE: | SOURCE: |
|---|---|---|---|
| 28 May, 2010 | Sold | $250,000 | MRED MLS |
| 13 Apr, 2010 | Under contract | $250,000 | MRED MLS |
| — | Last price change | $255,000 | MRED MLS |
| 19 Mar, 2010 | Listed for sale | $255,000 | MRED MLS |
| 16 Oct, 2020 | Sold | $250,000 | MRED MLS |
| 9 Sep, 2020 | Under contract | $250,000 | MRED MLS |
| — | Last price change | $260,000 | MRED MLS |
| 24 Aug, 2020 | Listed for sale | $260,000 | MRED MLS |
| 28 Jul, 2023 | Sold | $475,100 | MRED MLS |
| 17 Jun, 2023 | Under contract | $449,900 | MRED MLS |
| 14 Jun, 2023 | Listed for sale | $449,900 | MRED MLS |
Room Specifics
Total Bedrooms: 4
Bedrooms Above Ground: 4
Bedrooms Below Ground: 0
Dimensions: —
Floor Type: Carpet
Dimensions: —
Floor Type: Carpet
Dimensions: —
Floor Type: Carpet
Full Bathrooms: 3
Bathroom Amenities: Separate Shower,Double Sink
Bathroom in Basement: 0
Rooms: Recreation Room,Utility Room-1st Floor
Basement Description: Partially Finished,Crawl
Other Specifics
| 2 | |
| Concrete Perimeter | |
| Asphalt | |
| — | |
| Cul-De-Sac,Landscaped | |
| 29+36 X 144 X 52+26 X 117 | |
| — | |
| Full | |
| — | |
| Range, Microwave, Dishwasher, Refrigerator, Washer, Dryer, Disposal | |
| Not in DB | |
| Sidewalks, Street Paved | |
| — | |
| — | |
| Gas Log, Gas Starter |
Tax History
| Year | Property Taxes |
|---|---|
| 2010 | $7,736 |
| 2020 | $9,243 |
| 2023 | $8,110 |
Contact Agent
Nearby Similar Homes
Nearby Sold Comparables
Contact Agent
Listing Provided By
RE/MAX of Naperville













