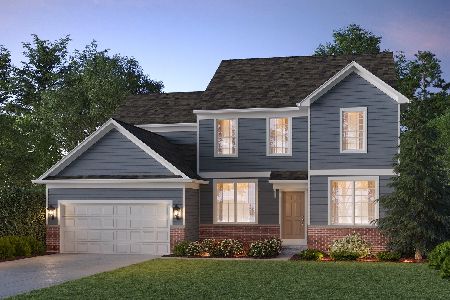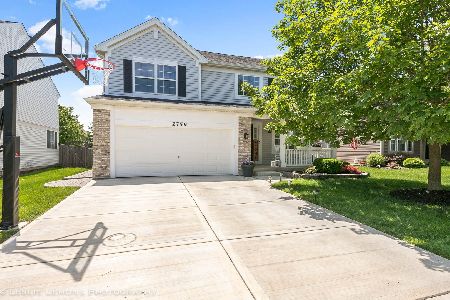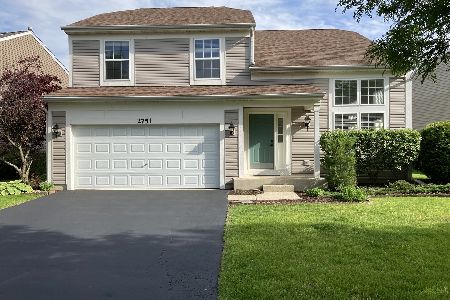1755 Aldridge Court, Aurora, Illinois 60503
$335,000
|
Sold
|
|
| Status: | Closed |
| Sqft: | 2,718 |
| Cost/Sqft: | $121 |
| Beds: | 4 |
| Baths: | 4 |
| Year Built: | 2002 |
| Property Taxes: | $9,874 |
| Days On Market: | 1914 |
| Lot Size: | 0,24 |
Description
Welcome to your next home in the highly sought after Columbia Station subdivision! Fantastic location with easy access to commuter train or I-88. This home offers a stunningly beautiful kitchen recently updated with gray cabinetry and complimenting SS appliances. Kitchen overlooks an entertainers dream backyard that has a large deck, pool and hot-tub. The backyard is one of the largest in the neighborhood with a lot size over 10K+ sq. ft./0.24 acres and is beautifully landscaped. This 4 bedroom home offers 3 sizable bedrooms upstairs and 1 on the main floor, which can be used as an office space or kids toy room with a powder room just around the corner. Stunning hardwood flooring on 1st floor and carpeted bedrooms upstairs, this home boasts lots of natural sunlight throughout. Primary bedroom features vaulted ceilings, walk in closet and spa like bathroom. Large open basement with a fully functional custom built full bathroom, ready to be finished. Top Rated Oswego East High School District 308. Come see this immaculate home, you won't want to leave!
Property Specifics
| Single Family | |
| — | |
| — | |
| 2002 | |
| Full | |
| — | |
| No | |
| 0.24 |
| Will | |
| — | |
| 22 / Monthly | |
| Other | |
| Public | |
| Public Sewer | |
| 10938114 | |
| 0701062080390000 |
Nearby Schools
| NAME: | DISTRICT: | DISTANCE: | |
|---|---|---|---|
|
Grade School
Homestead Elementary School |
308 | — | |
|
Middle School
Murphy Junior High School |
308 | Not in DB | |
|
High School
Oswego East High School |
308 | Not in DB | |
Property History
| DATE: | EVENT: | PRICE: | SOURCE: |
|---|---|---|---|
| 15 Jan, 2021 | Sold | $335,000 | MRED MLS |
| 6 Dec, 2020 | Under contract | $330,000 | MRED MLS |
| 2 Dec, 2020 | Listed for sale | $330,000 | MRED MLS |
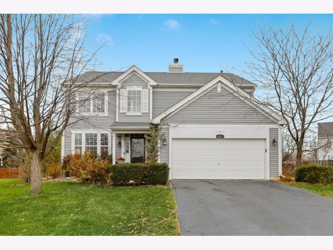
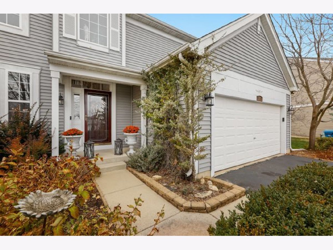
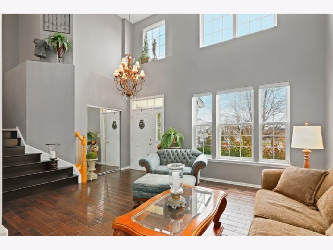
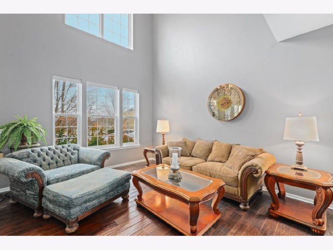
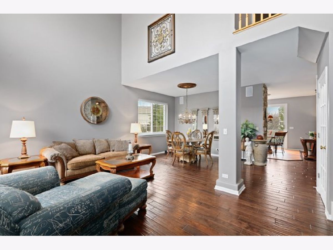
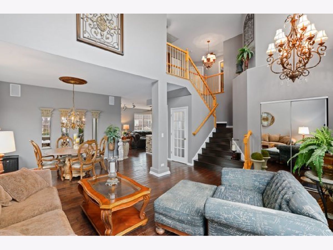
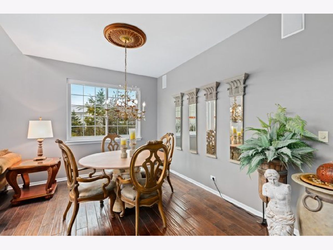
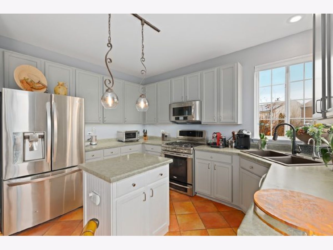
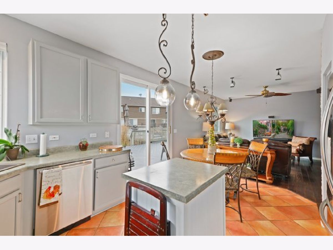
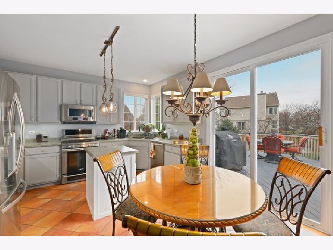
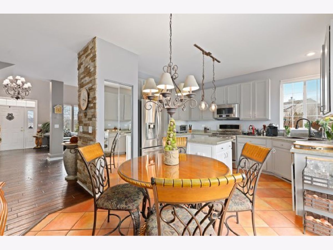
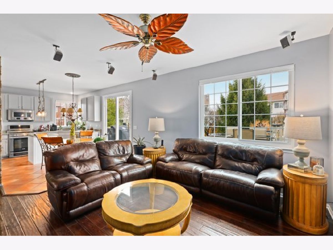
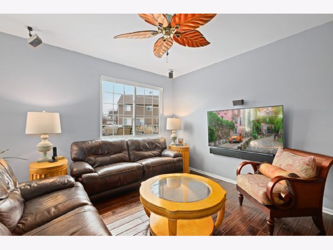
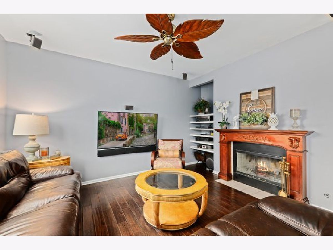
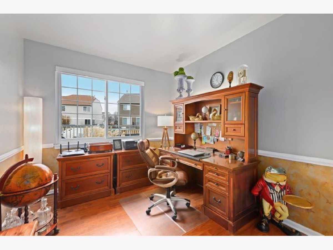
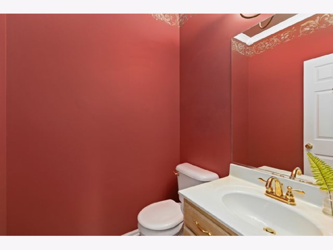
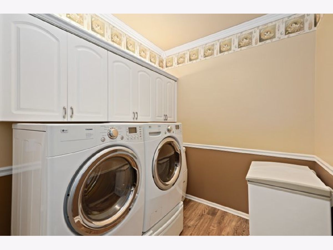
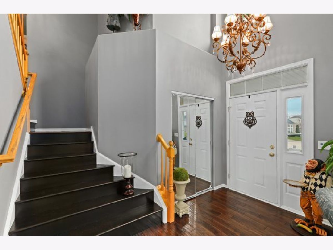
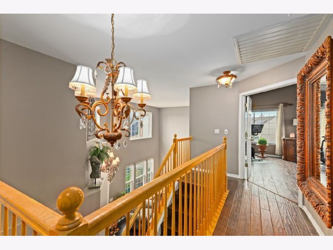
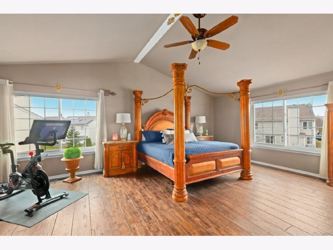
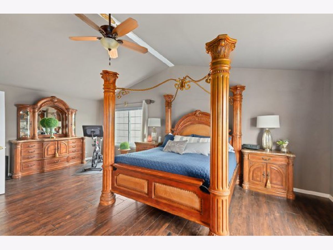
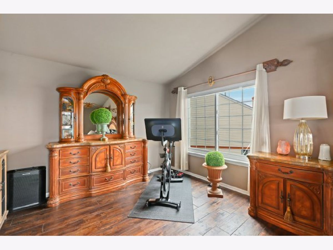
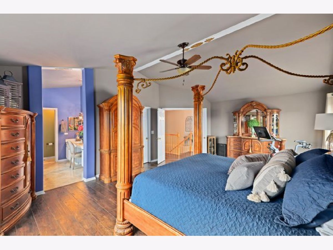
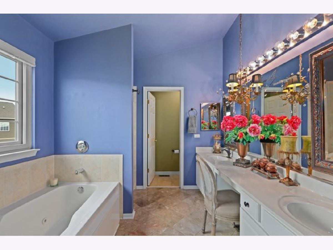
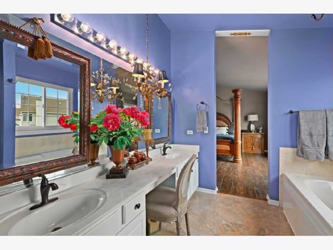
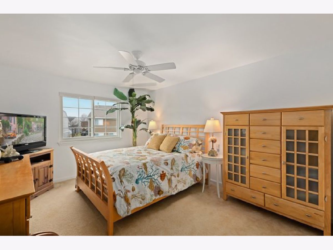
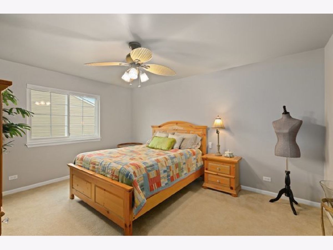
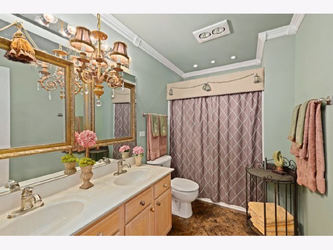
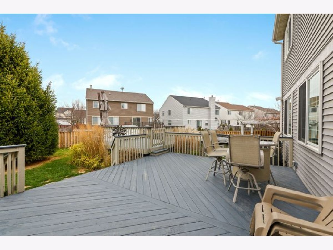
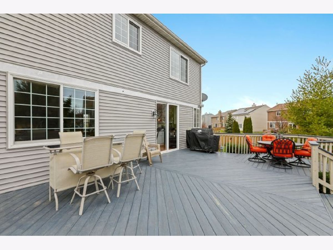
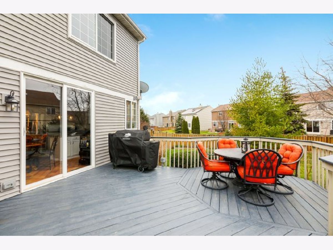
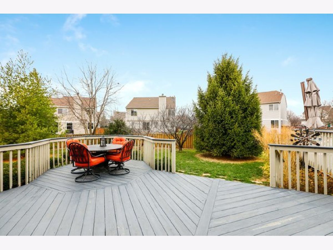
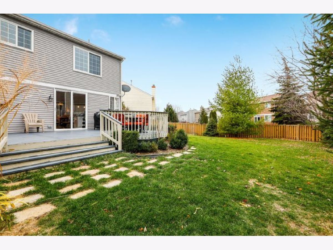
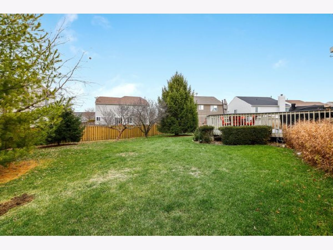
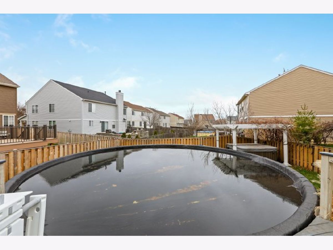
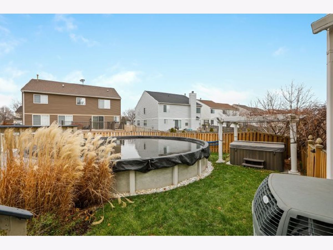
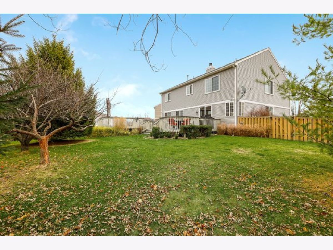
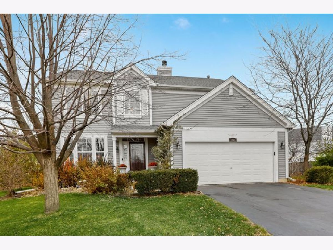
Room Specifics
Total Bedrooms: 4
Bedrooms Above Ground: 4
Bedrooms Below Ground: 0
Dimensions: —
Floor Type: Carpet
Dimensions: —
Floor Type: Carpet
Dimensions: —
Floor Type: Hardwood
Full Bathrooms: 4
Bathroom Amenities: Whirlpool,Separate Shower,Double Sink
Bathroom in Basement: 1
Rooms: Breakfast Room
Basement Description: Unfinished
Other Specifics
| 2 | |
| — | |
| Asphalt | |
| Deck, Hot Tub, Above Ground Pool | |
| — | |
| 10633 | |
| Full,Unfinished | |
| Full | |
| Vaulted/Cathedral Ceilings, Hot Tub, Hardwood Floors, First Floor Laundry | |
| Range, Microwave, Dishwasher, Refrigerator, Washer, Dryer, Disposal, Stainless Steel Appliance(s) | |
| Not in DB | |
| Park, Lake, Curbs, Sidewalks, Street Lights, Street Paved | |
| — | |
| — | |
| Wood Burning, Attached Fireplace Doors/Screen, Includes Accessories |
Tax History
| Year | Property Taxes |
|---|---|
| 2021 | $9,874 |
Contact Agent
Nearby Similar Homes
Nearby Sold Comparables
Contact Agent
Listing Provided By
Redfin Corporation




