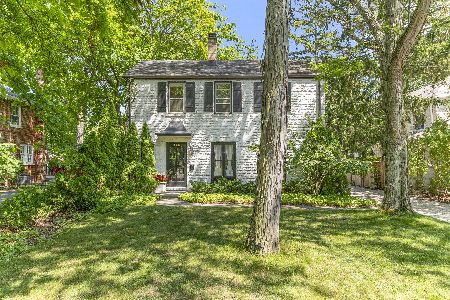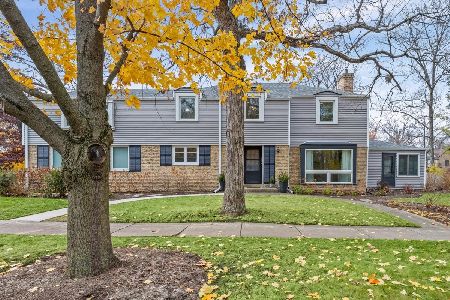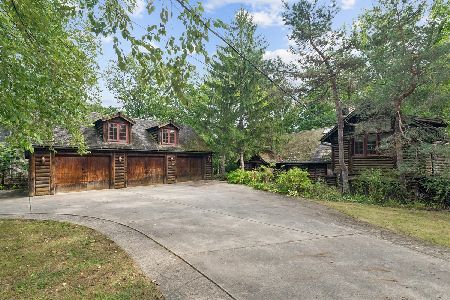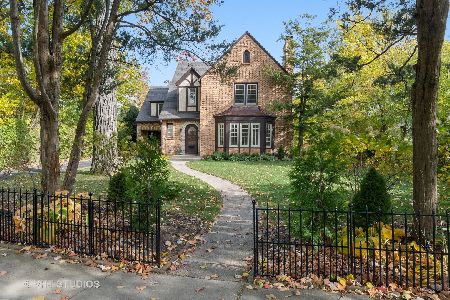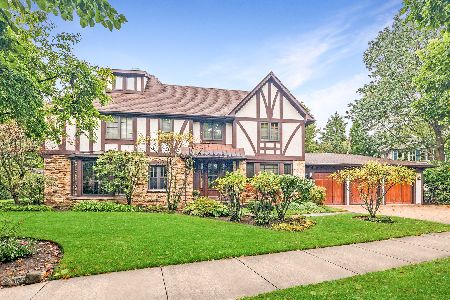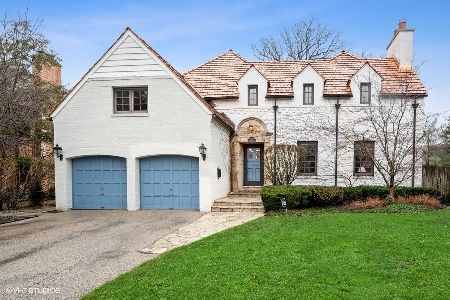178 Lakeside Place, Highland Park, Illinois 60035
$1,254,000
|
Sold
|
|
| Status: | Closed |
| Sqft: | 3,500 |
| Cost/Sqft: | $357 |
| Beds: | 4 |
| Baths: | 4 |
| Year Built: | 1935 |
| Property Taxes: | $16,301 |
| Days On Market: | 1571 |
| Lot Size: | 0,22 |
Description
Clean-lined classic American Beauty in highly desirable East Braeside. Newly renovated by a well-known North Shore Interior Designer for today's contemporary buyer. Slate roof, copper gutters, boxwood, bluestone and hydrangeas creating one of the area's most coveted homes. This ideally located home is on a quiet street one block from Sheridan Rd and 1 block from Braeside Elementary School and playground. 2 blocks to the train. 2 blocks to Ravinia festival and Green Bay trail. Walking distance to Botanic Gardens and Rosewood Beach. This gracious home has 4400 sq ft of living space including the finished lower level. The designer has retained the best details from the home's Georgian heritage combined with today's fresh, new sensibility. Honed antique granite pavers line the walled auto court leading to the entry. Upon entry to Foyer find new white oak floors throughout the first level. The Foyer ends with large steel picture window looking out to limestone fountain imported from L'Isle-sur-la-Sorgue in Provence. The Fountain is in a serene and shaded walled garden area with gas grill, where you can enjoy summer nights listening to Ravinia. The formal living room has floor-to-ceiling bay windows across from wood-burning fireplace. New High-end Chef's Kitchen and breakfast room. The creamy white Kitchen sports a Bertazzoni range, stainless steel appliances, Calcutta Borghini slab backsplash, and waterfall island. New custom inset cabinets with soft close doors and drawers have gorgeous brass hardware. All lighting fixtures are from Circa Lighting with all new electric. Kitchen leads to family room with Kolbe & Kolbe thermopane true divided lite French doors and Palladian windows looking out to the west-facing private backyard. Mudroom off 2 car attached garage, family photo gallery, powder room, and laundry room complete first floor. Second floor has a large Primary suite including a magnificent new attached bathroom and home office/study. There are three additional family bedrooms utilizing two bathrooms. A hidden staircase behind a faux bookcase leads to the finished attic which can be used as a kids retreat/homework area or a second home office. The lower level is fully finished with a carpeted playroom and a separate exercise room that has been newly finished with a tile floor. There are additional storage areas as well.
Property Specifics
| Single Family | |
| — | |
| Georgian | |
| 1935 | |
| Partial | |
| — | |
| No | |
| 0.22 |
| Lake | |
| Braeside | |
| — / Not Applicable | |
| None | |
| Lake Michigan | |
| Public Sewer, Sewer-Storm | |
| 11178039 | |
| 16364130110000 |
Nearby Schools
| NAME: | DISTRICT: | DISTANCE: | |
|---|---|---|---|
|
Grade School
Braeside Elementary School |
112 | — | |
|
Middle School
Edgewood Middle School |
112 | Not in DB | |
|
High School
Highland Park High School |
113 | Not in DB | |
Property History
| DATE: | EVENT: | PRICE: | SOURCE: |
|---|---|---|---|
| 8 Oct, 2021 | Sold | $1,254,000 | MRED MLS |
| 7 Sep, 2021 | Under contract | $1,249,000 | MRED MLS |
| 26 Aug, 2021 | Listed for sale | $1,249,000 | MRED MLS |
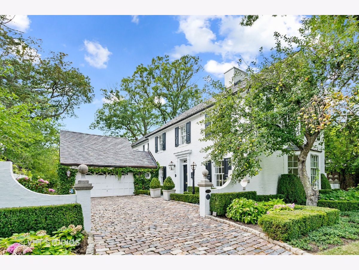
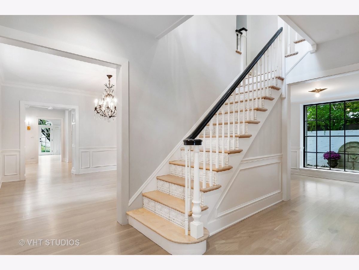
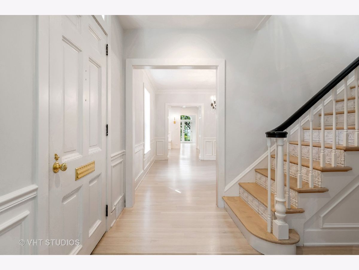
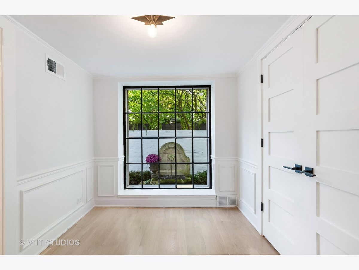
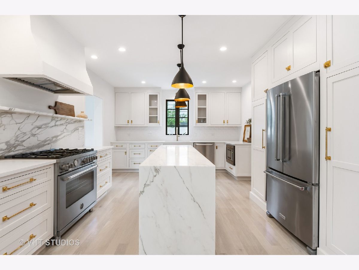
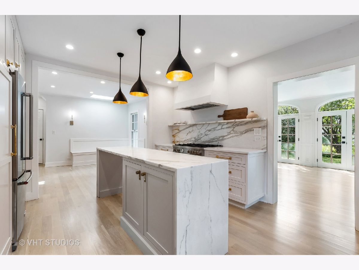
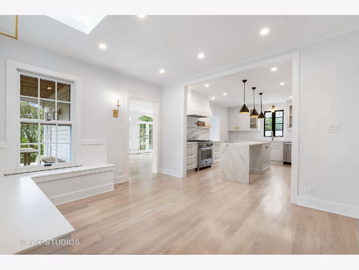
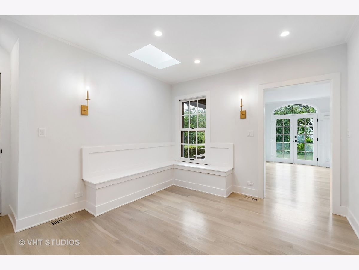
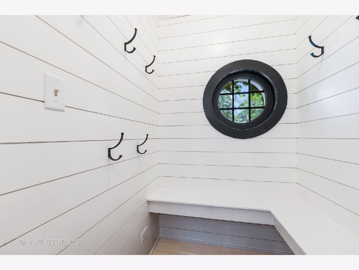
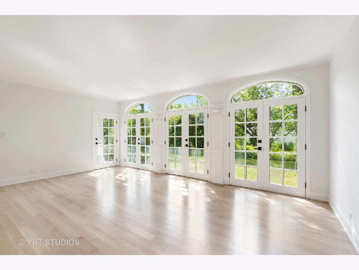
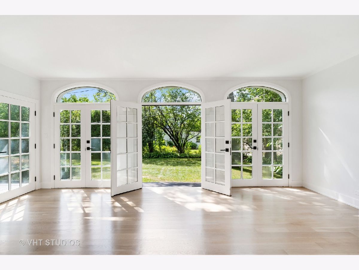
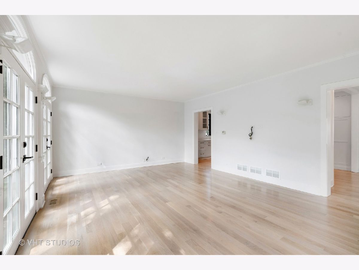
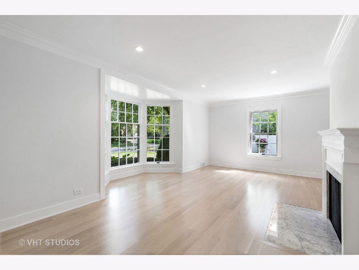
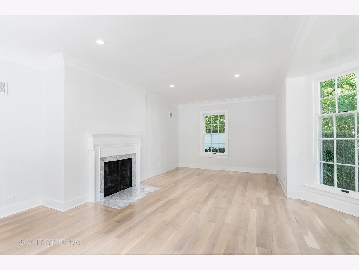
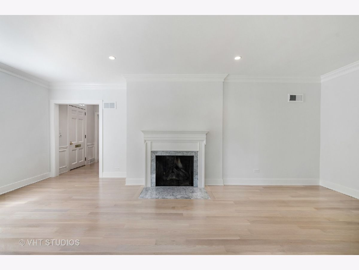
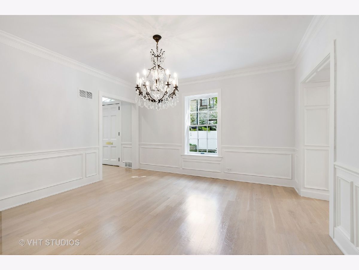
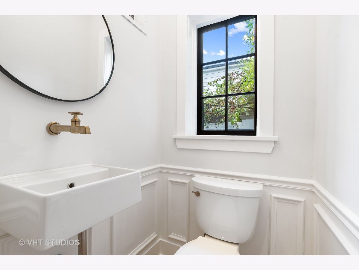
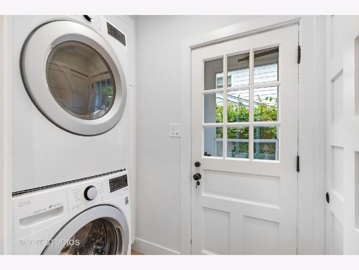
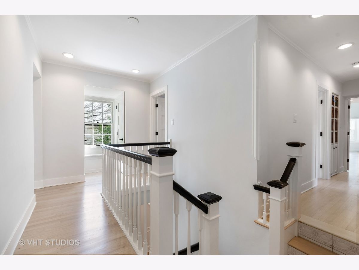
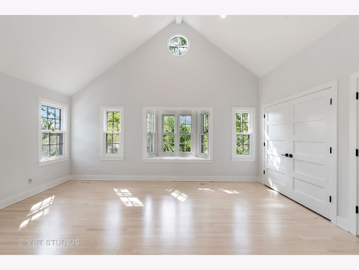
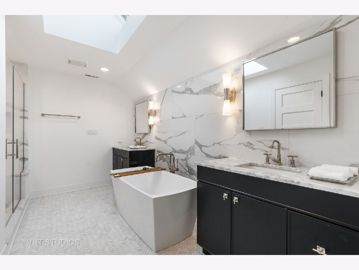
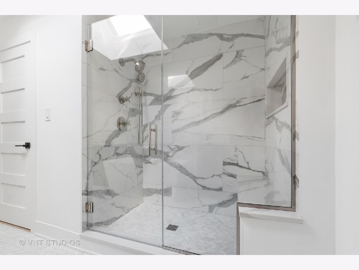
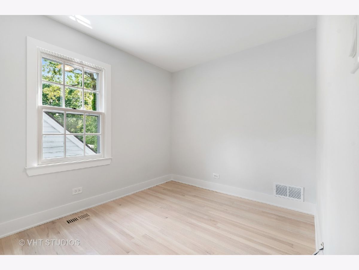
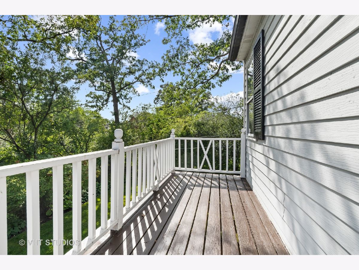
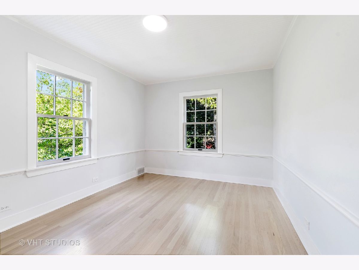
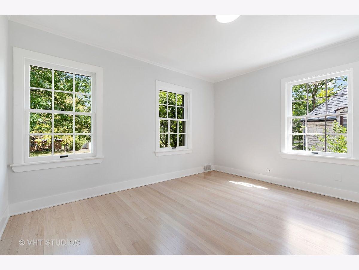
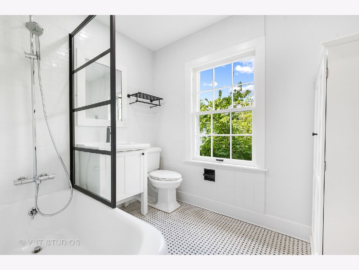
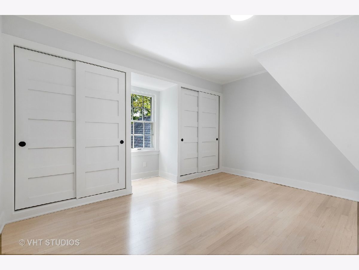
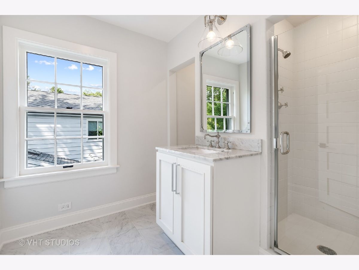
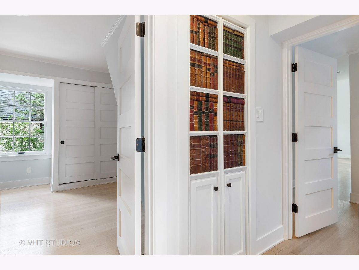
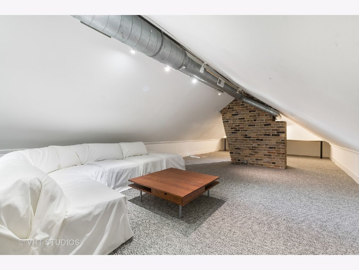
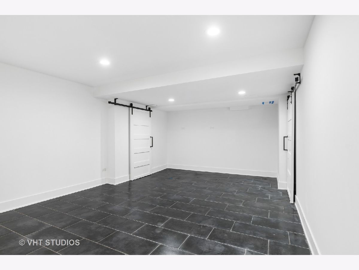
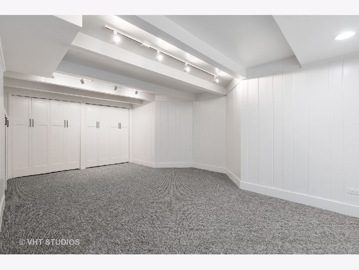
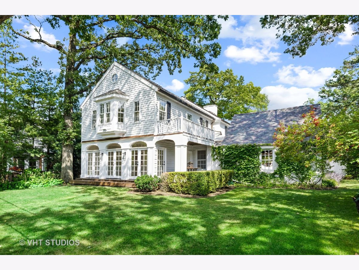
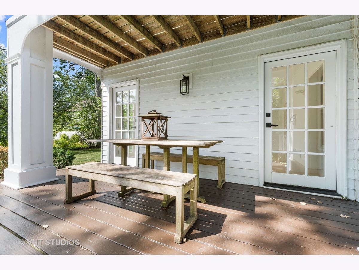
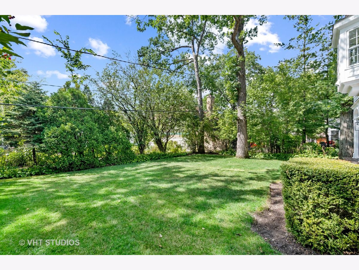
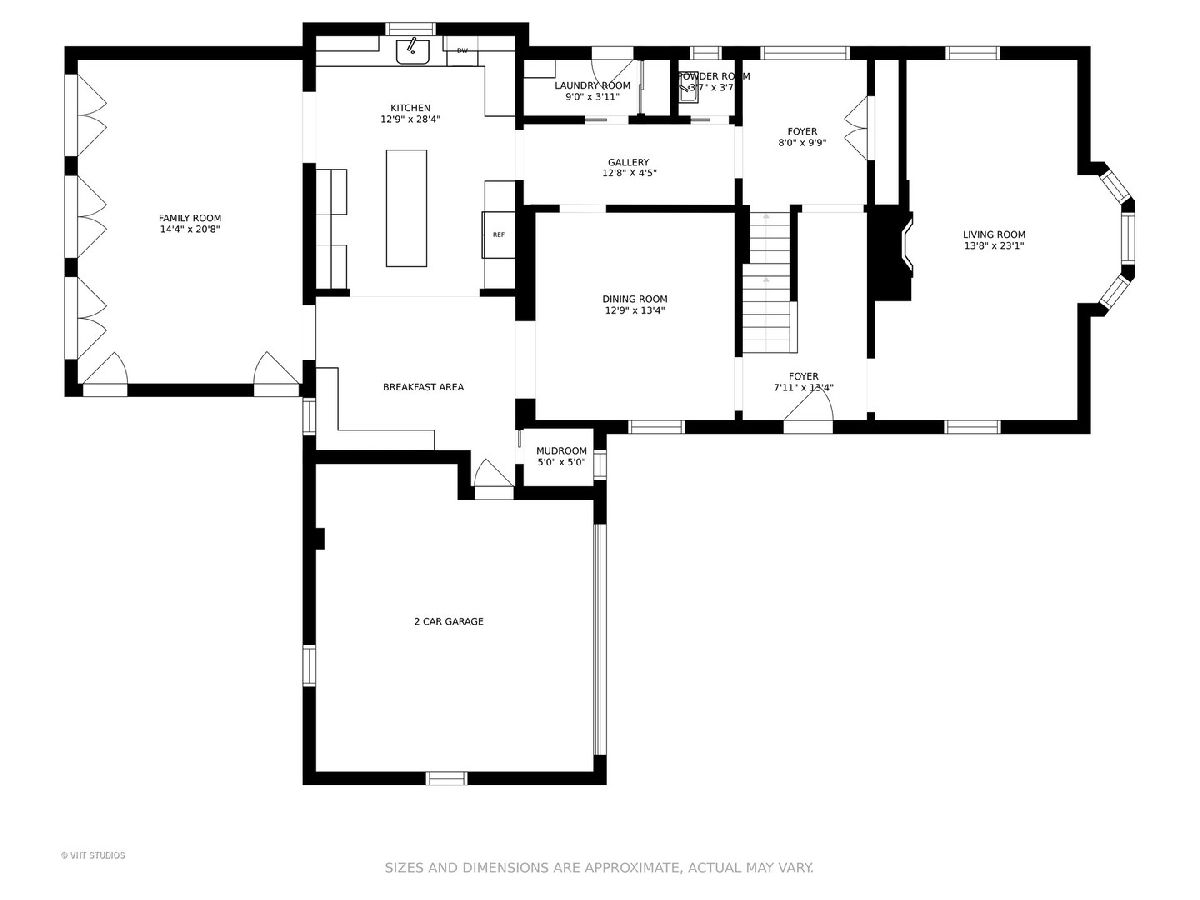
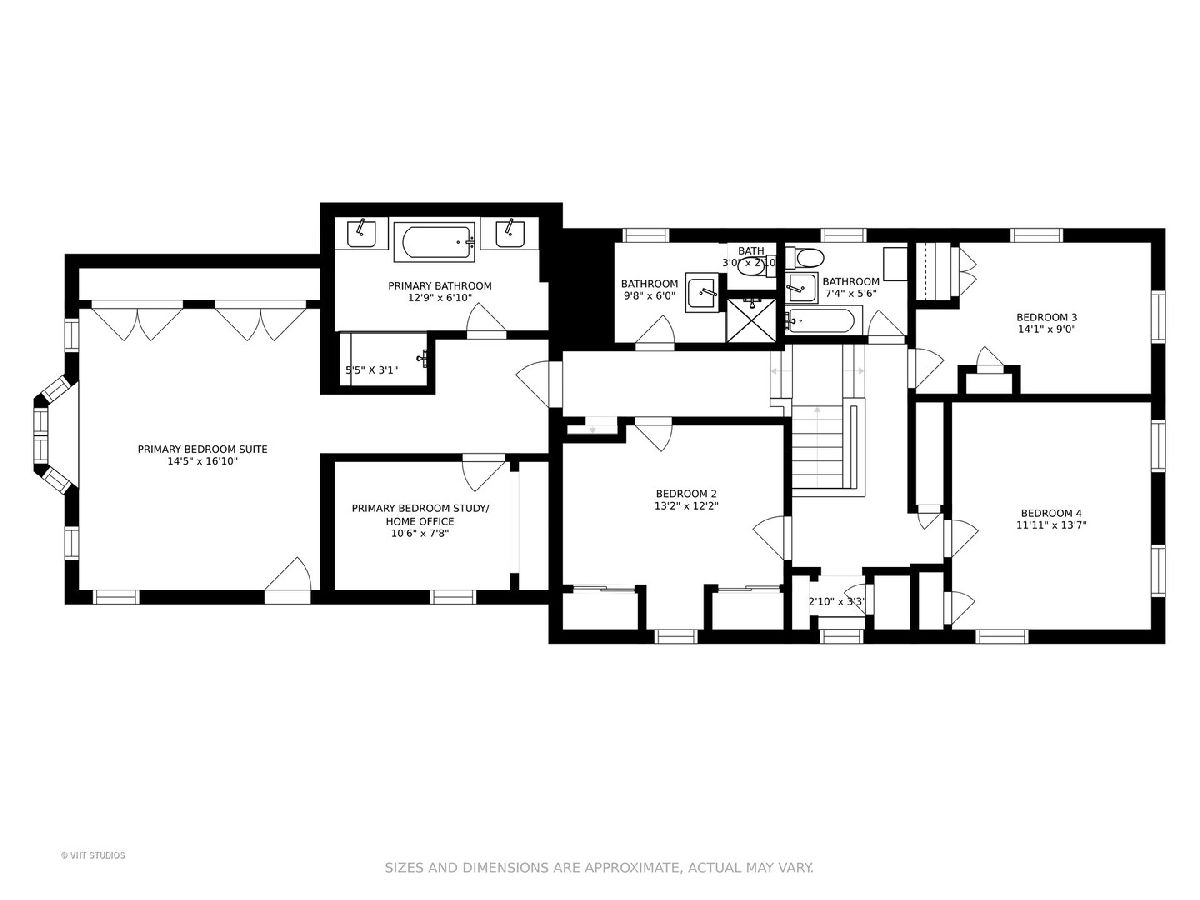
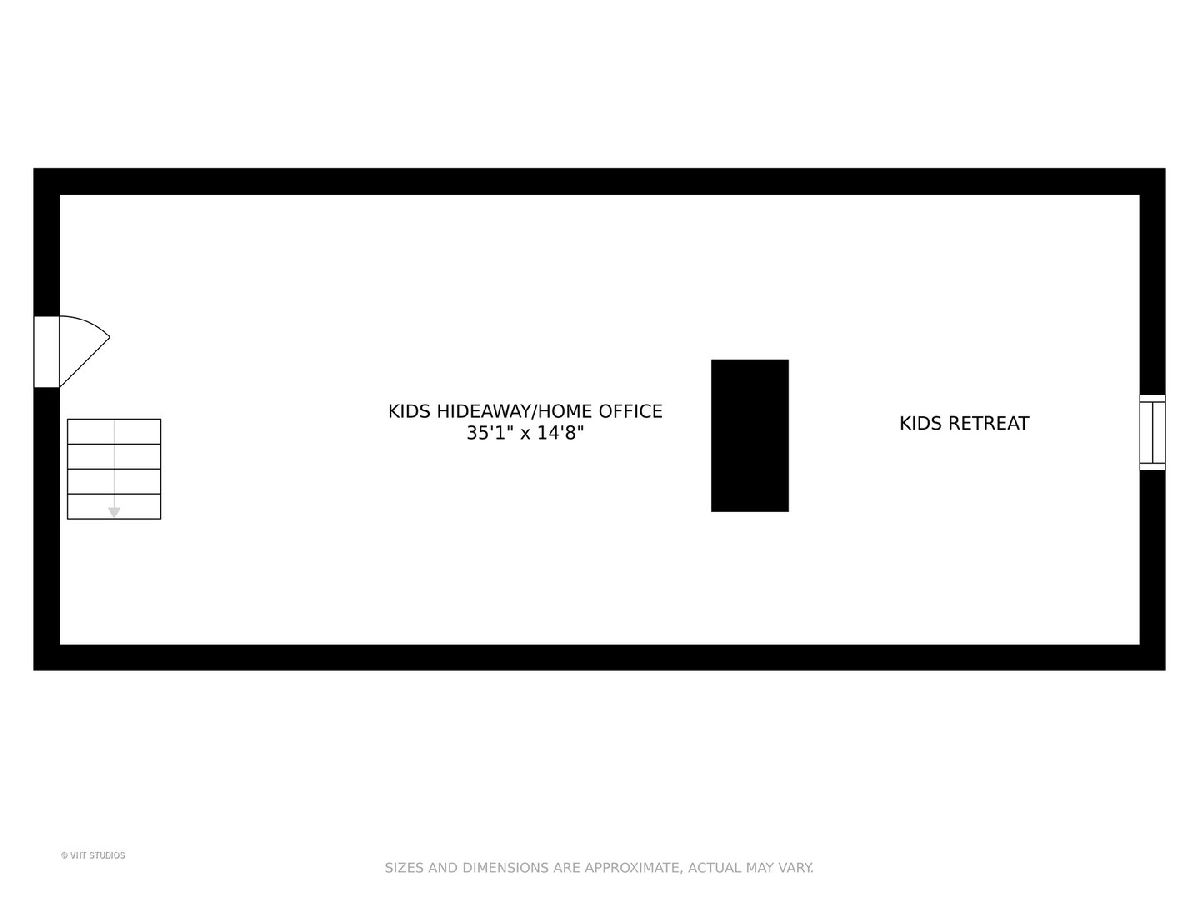
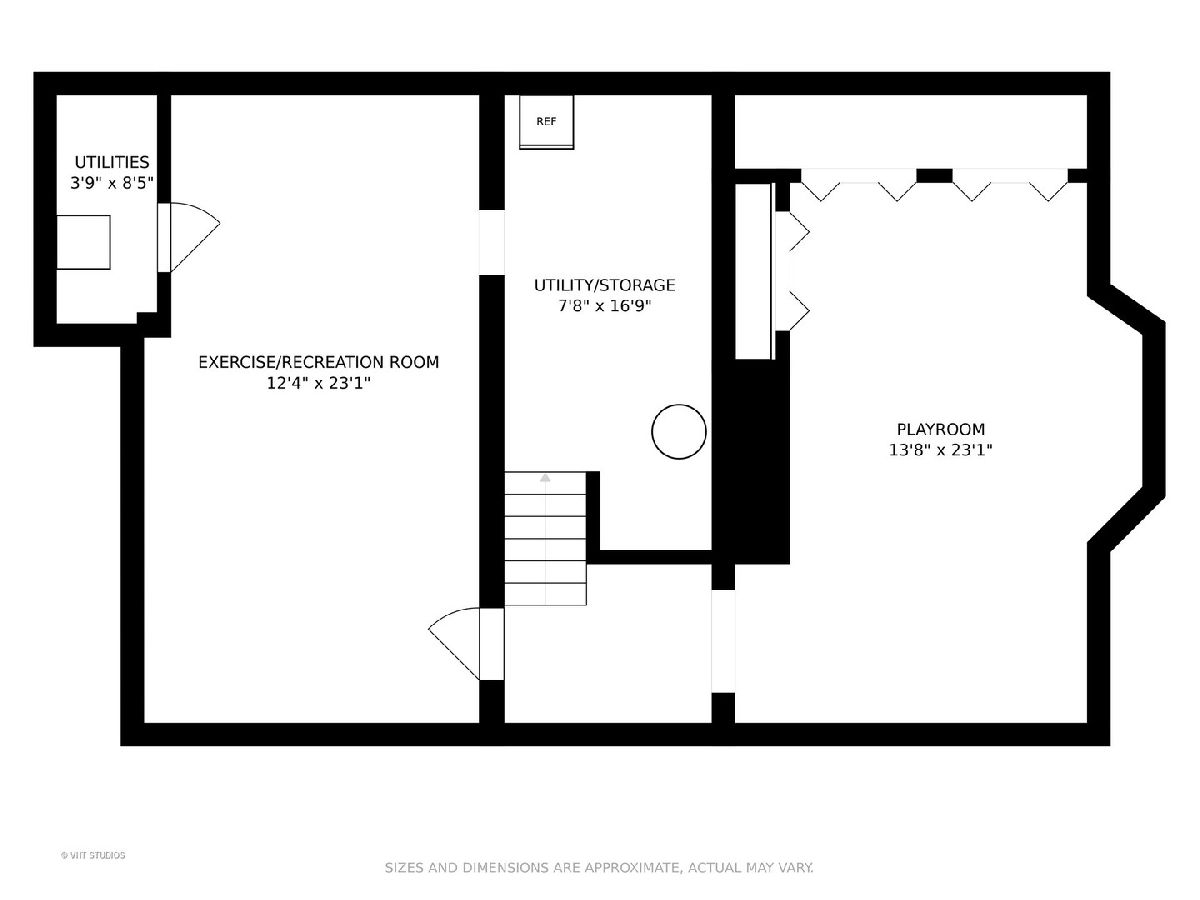
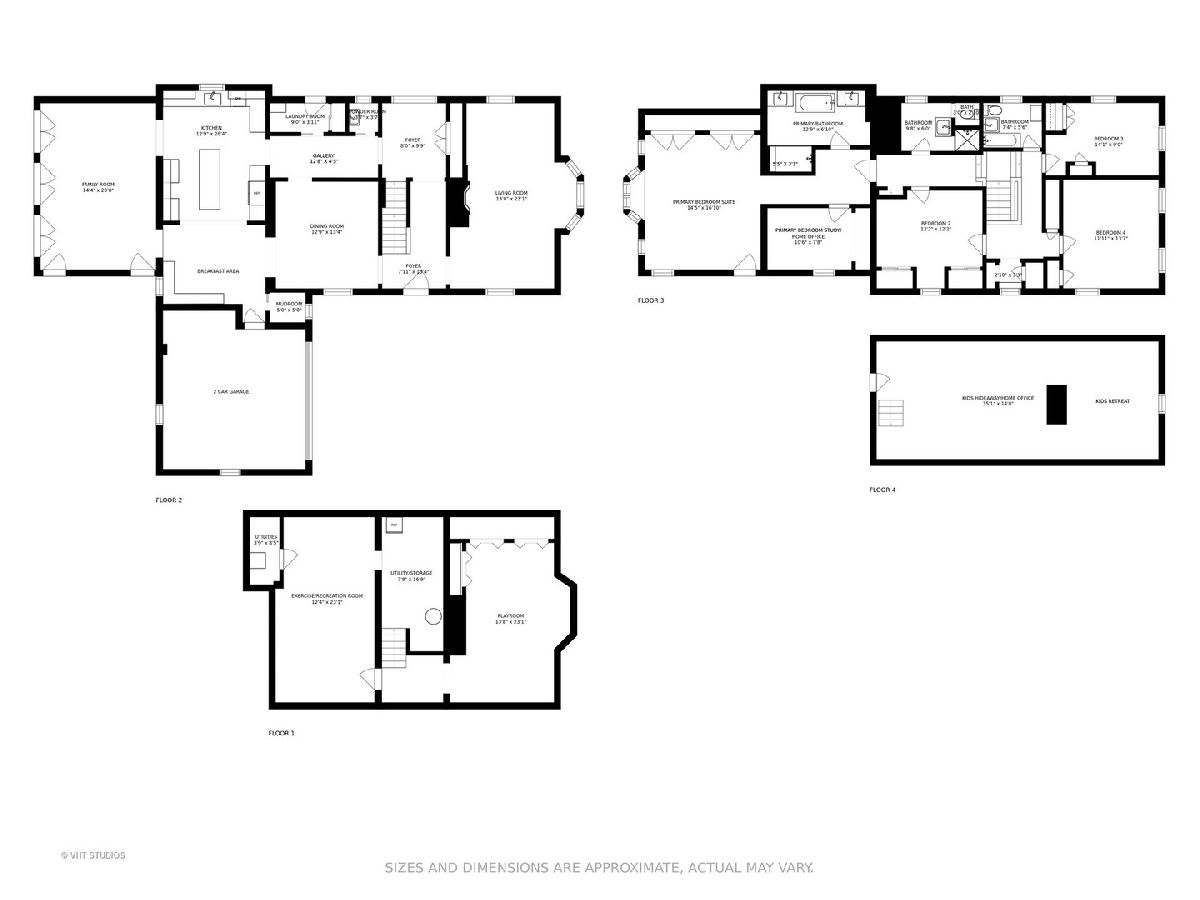
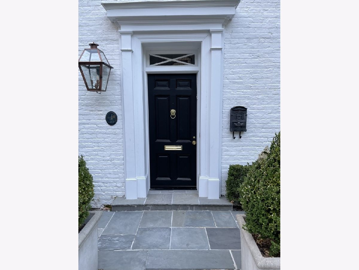
Room Specifics
Total Bedrooms: 4
Bedrooms Above Ground: 4
Bedrooms Below Ground: 0
Dimensions: —
Floor Type: Hardwood
Dimensions: —
Floor Type: Hardwood
Dimensions: —
Floor Type: Hardwood
Full Bathrooms: 4
Bathroom Amenities: Separate Shower,Double Sink,Double Shower,Soaking Tub
Bathroom in Basement: 0
Rooms: Study,Attic,Recreation Room,Foyer,Utility Room-Lower Level,Foyer,Gallery,Play Room,Mud Room
Basement Description: Finished,Crawl
Other Specifics
| 2 | |
| Concrete Perimeter | |
| Brick | |
| Balcony, Deck, Outdoor Grill | |
| Landscaped,Wooded | |
| 64X150 | |
| Finished,Interior Stair | |
| Full | |
| Skylight(s), Hardwood Floors, First Floor Laundry, Separate Dining Room | |
| Range, Microwave, Dishwasher, Refrigerator, Freezer, Washer, Dryer, Disposal, Stainless Steel Appliance(s), Range Hood, Gas Cooktop | |
| Not in DB | |
| Park, Curbs, Sidewalks, Street Lights, Street Paved | |
| — | |
| — | |
| Gas Log, Gas Starter |
Tax History
| Year | Property Taxes |
|---|---|
| 2021 | $16,301 |
Contact Agent
Nearby Similar Homes
Nearby Sold Comparables
Contact Agent
Listing Provided By
Baird & Warner

