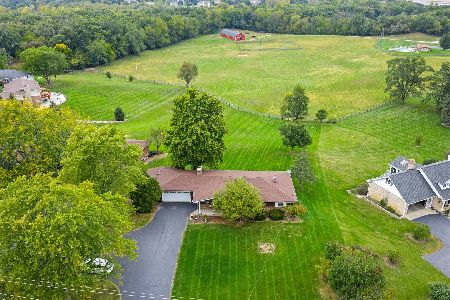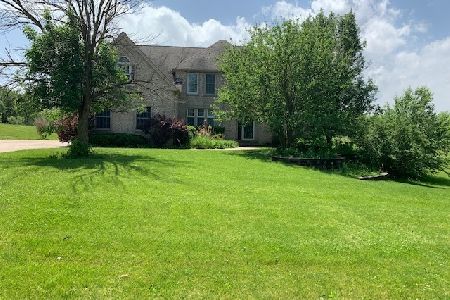1790 Anthony Lane, Mchenry, Illinois 60051
$417,500
|
Sold
|
|
| Status: | Closed |
| Sqft: | 3,531 |
| Cost/Sqft: | $120 |
| Beds: | 5 |
| Baths: | 5 |
| Year Built: | 1998 |
| Property Taxes: | $12,199 |
| Days On Market: | 3082 |
| Lot Size: | 0,00 |
Description
Stunning transformation! From the new roof to the updated basement this custom home shines! Brand new A/C! The wrap-a-round porch welcomes you into beautiful 2 story entry and step down living room with wood burning fireplace & new hardwood floors! Entertain in style in spacious dining room w/built-ins! First floor office! Brand new kitchen in 2015 w/all new cabinetry, stainless farm sink, stainless appliances, including a built-in fridge and custom walk-in pantry! First floor master suite is complete w/sitting room, 2 huge master closets, bathroom with double sinks, whirlpool tub & updated in 2015 shower, custom ceiling and new flooring! 2nd floor has 4 more bedrooms, 2 w/Jack A N Jill bath! Lg walk-in attic! Basement has all new ceramic tile floors! Custom bar w/granite counters! Updated A 1/2 bath! New ejector pump! New hot water heater! LetA s not forget the freshly painted, private deck w/pergola! New maintenance free fence! New garage doors and 2 front entry doors! Move in
Property Specifics
| Single Family | |
| — | |
| Colonial | |
| 1998 | |
| Full | |
| CUSTOM | |
| No | |
| — |
| Mc Henry | |
| Bay Oaks | |
| 0 / Not Applicable | |
| None | |
| Private Well | |
| Septic-Private | |
| 09685812 | |
| 1030126001 |
Nearby Schools
| NAME: | DISTRICT: | DISTANCE: | |
|---|---|---|---|
|
Grade School
Hilltop Elementary School |
15 | — | |
|
Middle School
Mchenry Middle School |
15 | Not in DB | |
|
High School
Mchenry High School-east Campus |
156 | Not in DB | |
Property History
| DATE: | EVENT: | PRICE: | SOURCE: |
|---|---|---|---|
| 31 May, 2013 | Sold | $394,000 | MRED MLS |
| 7 Apr, 2013 | Under contract | $394,000 | MRED MLS |
| 25 Mar, 2013 | Listed for sale | $394,000 | MRED MLS |
| 14 Jun, 2018 | Sold | $417,500 | MRED MLS |
| 26 Feb, 2018 | Under contract | $425,000 | MRED MLS |
| — | Last price change | $449,900 | MRED MLS |
| 11 Jul, 2017 | Listed for sale | $469,900 | MRED MLS |
Room Specifics
Total Bedrooms: 5
Bedrooms Above Ground: 5
Bedrooms Below Ground: 0
Dimensions: —
Floor Type: Carpet
Dimensions: —
Floor Type: —
Dimensions: —
Floor Type: Carpet
Dimensions: —
Floor Type: —
Full Bathrooms: 5
Bathroom Amenities: Whirlpool,Separate Shower,Double Sink
Bathroom in Basement: 1
Rooms: Bedroom 5,Sitting Room,Foyer,Eating Area,Pantry,Storage,Office
Basement Description: Finished
Other Specifics
| 3 | |
| Concrete Perimeter | |
| Asphalt | |
| Deck, Porch | |
| Corner Lot,Landscaped | |
| 222X156X359X161 | |
| Dormer | |
| Full | |
| Vaulted/Cathedral Ceilings, Bar-Wet, Hardwood Floors, First Floor Bedroom, First Floor Laundry, First Floor Full Bath | |
| Range, Dishwasher, Refrigerator, Disposal | |
| Not in DB | |
| — | |
| — | |
| — | |
| Wood Burning, Attached Fireplace Doors/Screen |
Tax History
| Year | Property Taxes |
|---|---|
| 2013 | $11,080 |
| 2018 | $12,199 |
Contact Agent
Nearby Similar Homes
Nearby Sold Comparables
Contact Agent
Listing Provided By
Coldwell Banker Residential Brokerage







