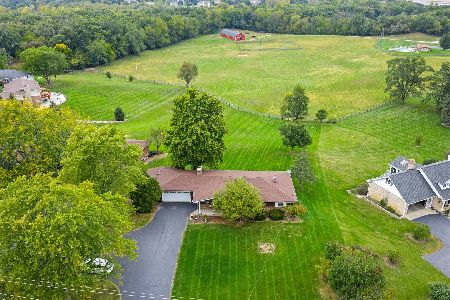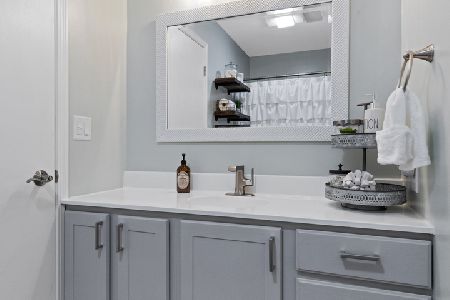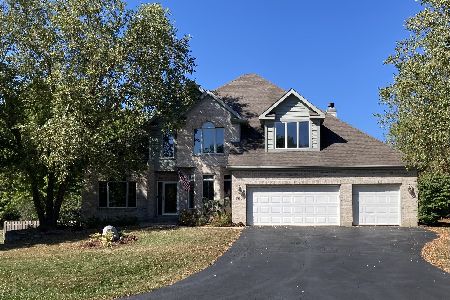1813 Edward Court, Mchenry, Illinois 60051
$280,000
|
Sold
|
|
| Status: | Closed |
| Sqft: | 3,086 |
| Cost/Sqft: | $97 |
| Beds: | 4 |
| Baths: | 5 |
| Year Built: | 1992 |
| Property Taxes: | $10,104 |
| Days On Market: | 3890 |
| Lot Size: | 0,92 |
Description
Beautiful 5 bedroom, 4.5 bath home with sprawling, professionally landscaped yard. Perfect for entertaining. Rec room with wet bar and game room. Huge master bedroom suite with large walk-in closet, whirlpool tub and separate shower. Has 2nd bedroom suite. 4 bedrooms on 2nd floor, 1st floor guest room. Private office at entrance . Vaulted ceiling in living room and grand staircase. 4500 sq ft of living space. Basement with large storage room. Handy 1st floor laundry. Recently remodeled, new roof in 2014. Regular sale by original owners. Quiet neighborhood of custom homes. Fences are allowed in the neighborhood. Close to Rt 120, schools. 10 min. to train. Immaculate, move right in!
Property Specifics
| Single Family | |
| — | |
| — | |
| 1992 | |
| Full,English | |
| — | |
| No | |
| 0.92 |
| Mc Henry | |
| — | |
| 0 / Not Applicable | |
| None | |
| Private Well | |
| Septic-Private | |
| 08902853 | |
| 1019304013 |
Nearby Schools
| NAME: | DISTRICT: | DISTANCE: | |
|---|---|---|---|
|
Grade School
Hilltop Elementary School |
15 | — | |
|
Middle School
Mchenry Middle School |
15 | Not in DB | |
|
High School
Mchenry High School-east Campus |
156 | Not in DB | |
Property History
| DATE: | EVENT: | PRICE: | SOURCE: |
|---|---|---|---|
| 22 Apr, 2016 | Sold | $280,000 | MRED MLS |
| 16 Feb, 2016 | Under contract | $298,999 | MRED MLS |
| — | Last price change | $299,999 | MRED MLS |
| 24 Apr, 2015 | Listed for sale | $329,000 | MRED MLS |
| 25 Jun, 2021 | Sold | $375,000 | MRED MLS |
| 12 May, 2021 | Under contract | $355,000 | MRED MLS |
| 9 May, 2021 | Listed for sale | $355,000 | MRED MLS |
Room Specifics
Total Bedrooms: 5
Bedrooms Above Ground: 4
Bedrooms Below Ground: 1
Dimensions: —
Floor Type: Carpet
Dimensions: —
Floor Type: Carpet
Dimensions: —
Floor Type: Carpet
Dimensions: —
Floor Type: —
Full Bathrooms: 5
Bathroom Amenities: Whirlpool,Handicap Shower,Double Sink
Bathroom in Basement: 1
Rooms: Bedroom 5,Eating Area,Game Room,Office,Recreation Room,Utility Room-Lower Level,Other Room
Basement Description: Finished
Other Specifics
| 2 | |
| Concrete Perimeter | |
| Asphalt | |
| Deck | |
| — | |
| 39884.72 | |
| Unfinished | |
| Full | |
| Vaulted/Cathedral Ceilings, Bar-Wet, Wood Laminate Floors, First Floor Laundry | |
| Range, Dishwasher, Refrigerator, Washer, Dryer, Disposal | |
| Not in DB | |
| Street Paved | |
| — | |
| — | |
| Wood Burning, Gas Starter |
Tax History
| Year | Property Taxes |
|---|---|
| 2016 | $10,104 |
| 2021 | $9,057 |
Contact Agent
Nearby Similar Homes
Nearby Sold Comparables
Contact Agent
Listing Provided By
Coldwell Banker The Real Estate Group








