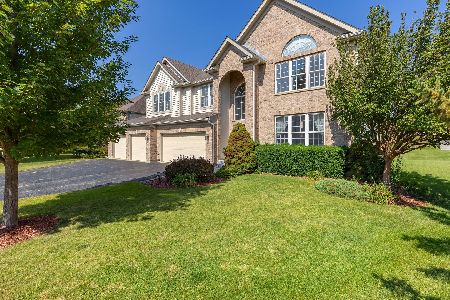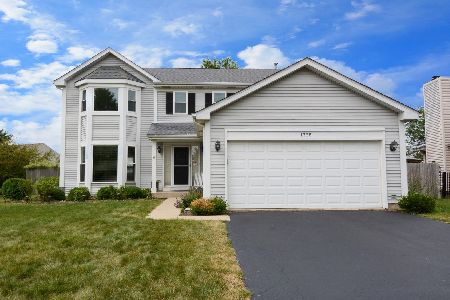1791 Deerhaven Drive, Crystal Lake, Illinois 60014
$476,000
|
Sold
|
|
| Status: | Closed |
| Sqft: | 2,341 |
| Cost/Sqft: | $199 |
| Beds: | 4 |
| Baths: | 3 |
| Year Built: | 1990 |
| Property Taxes: | $9,853 |
| Days On Market: | 681 |
| Lot Size: | 0,24 |
Description
Here's your WOW House! Quality in the details here! 3 blocks to desired Glacier Ridge Elementary & backing to wonderful Ken Bird Park, Long time owners have just completed an extensive and detailed designer renovation featuring spectacular New Island Kitchen with New Top-Q Appliances. Beautifully updated Baths feature New vanities. All new designer Lighting and wide plank floors throughout 1st floor, new carpets upstairs and in true full Basement with Media/Rec Room and Den/Office plus Storage area too! Generous Bedrooms, Large Owners Retreat offers double walkin closets, double Vanity, oversize soaking tub, seperate King size stall shower. Not a flip but a quality professional renovation. No small rooms here, great open plan 2 story offers great square footage with flexible use spaces. Convenient 1st floor Laundry MudRm has side door for the kids and dogs! Heated 2 car garage & 3 car drive with side parking pad.
Property Specifics
| Single Family | |
| — | |
| — | |
| 1990 | |
| — | |
| RIDGEMONT | |
| No | |
| 0.24 |
| — | |
| Hampton Hills | |
| — / Not Applicable | |
| — | |
| — | |
| — | |
| 12023119 | |
| 1824279010 |
Nearby Schools
| NAME: | DISTRICT: | DISTANCE: | |
|---|---|---|---|
|
Grade School
Glacier Ridge Elementary School |
47 | — | |
|
Middle School
Lundahl Middle School |
47 | Not in DB | |
|
High School
Crystal Lake South High School |
155 | Not in DB | |
Property History
| DATE: | EVENT: | PRICE: | SOURCE: |
|---|---|---|---|
| 22 Sep, 2017 | Under contract | $0 | MRED MLS |
| 21 Aug, 2017 | Listed for sale | $0 | MRED MLS |
| 30 May, 2024 | Sold | $476,000 | MRED MLS |
| 13 May, 2024 | Under contract | $465,000 | MRED MLS |
| 7 Apr, 2024 | Listed for sale | $465,000 | MRED MLS |

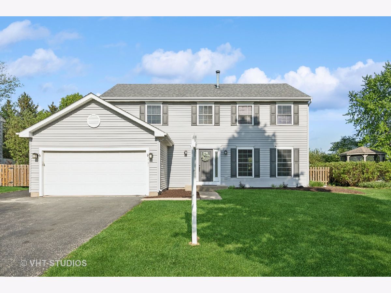
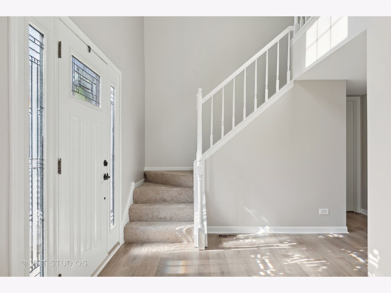
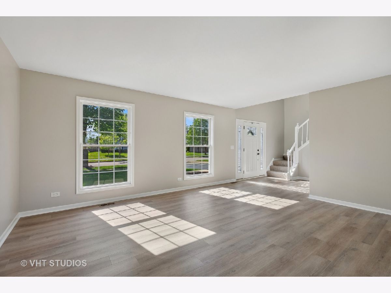
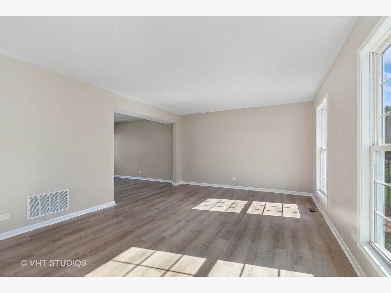
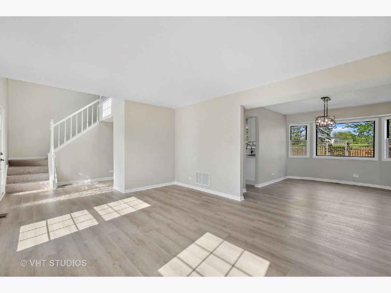
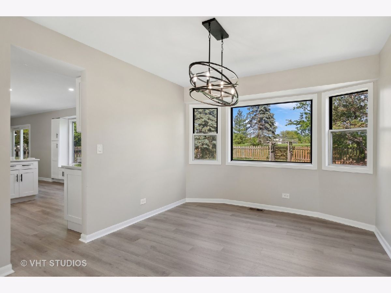
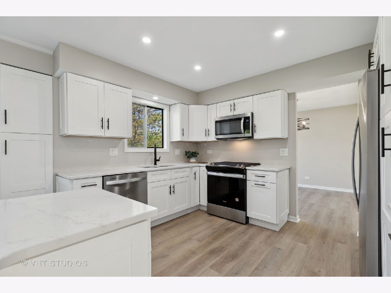
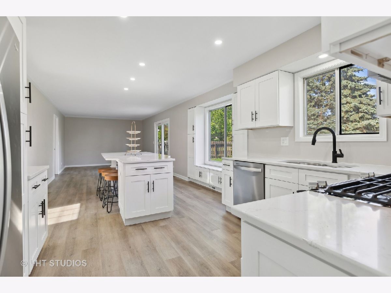
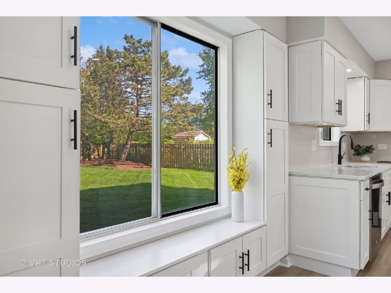
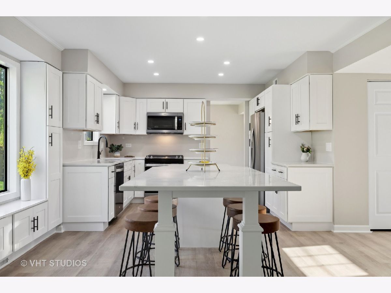
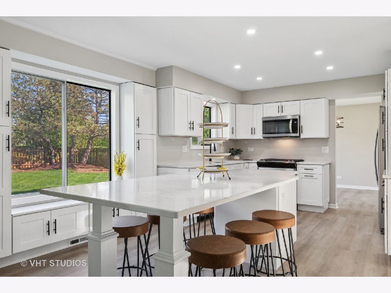
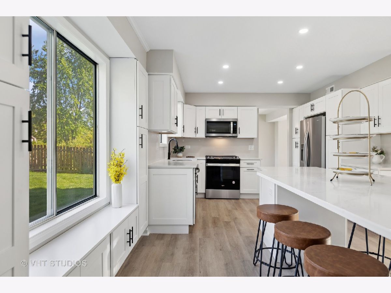
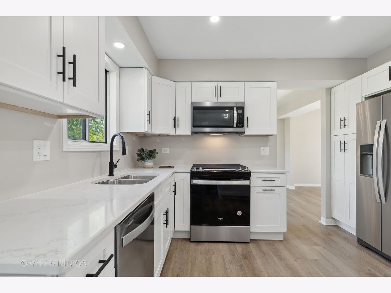
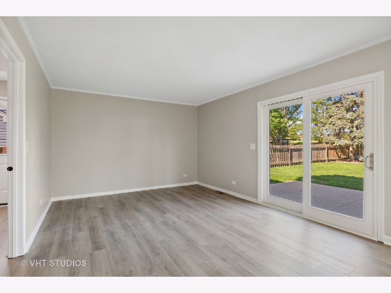
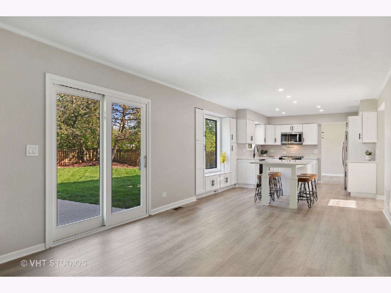
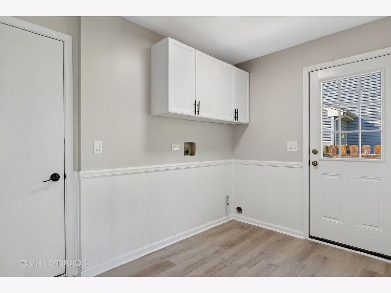
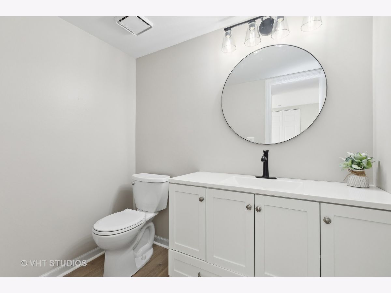
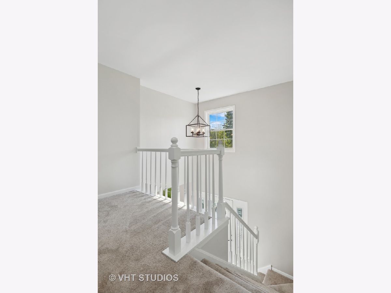
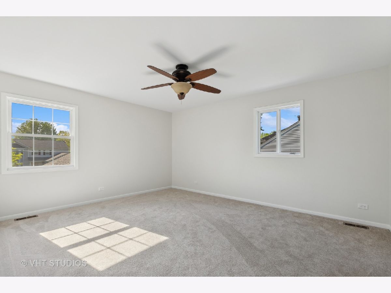
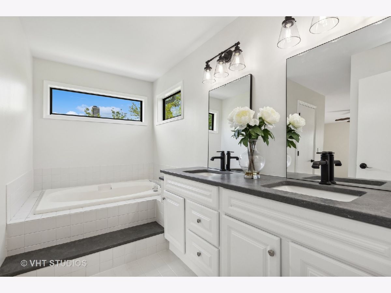
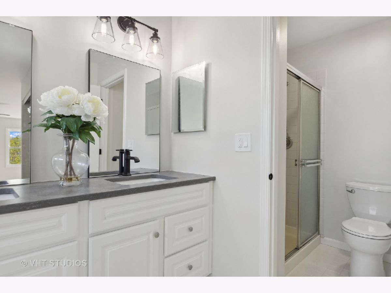
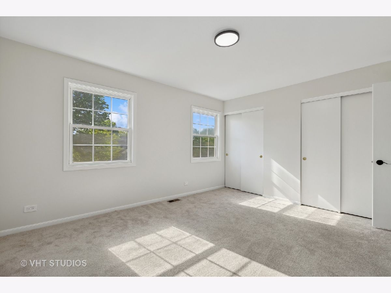
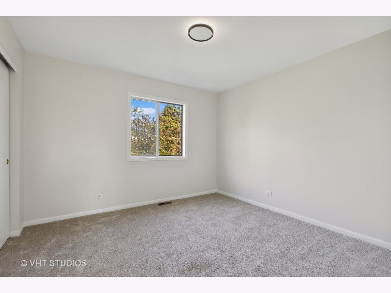
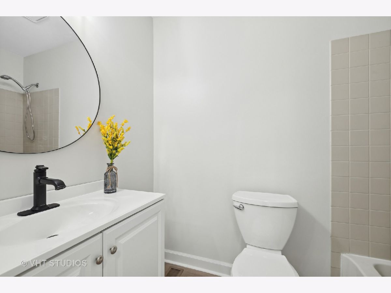
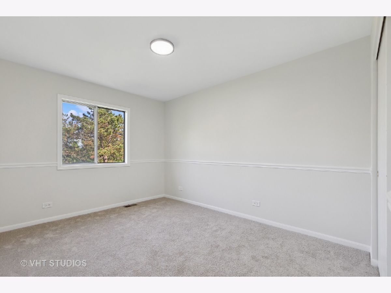
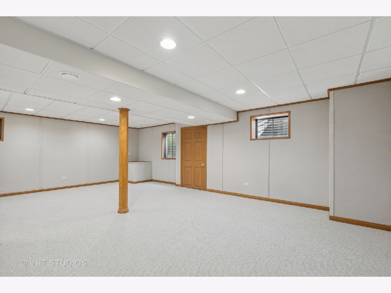
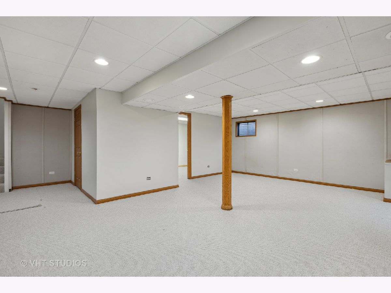
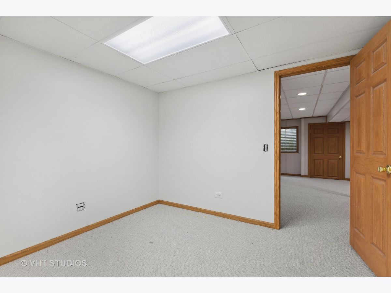
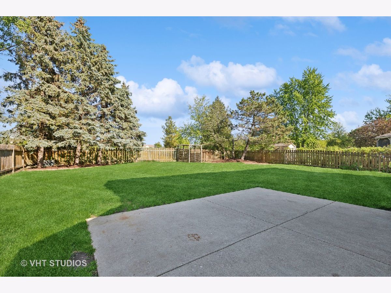
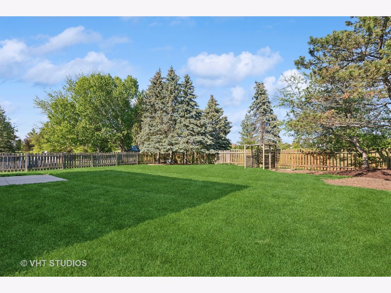
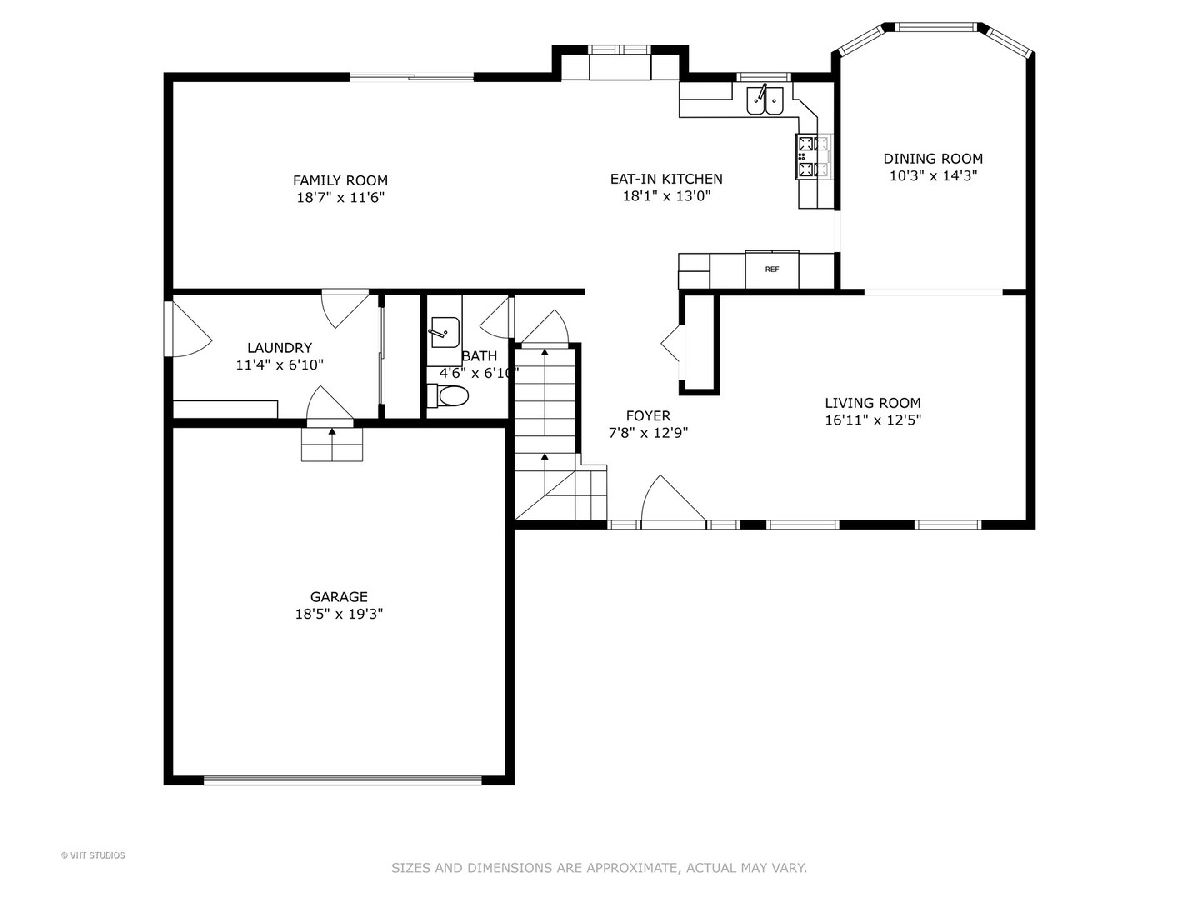
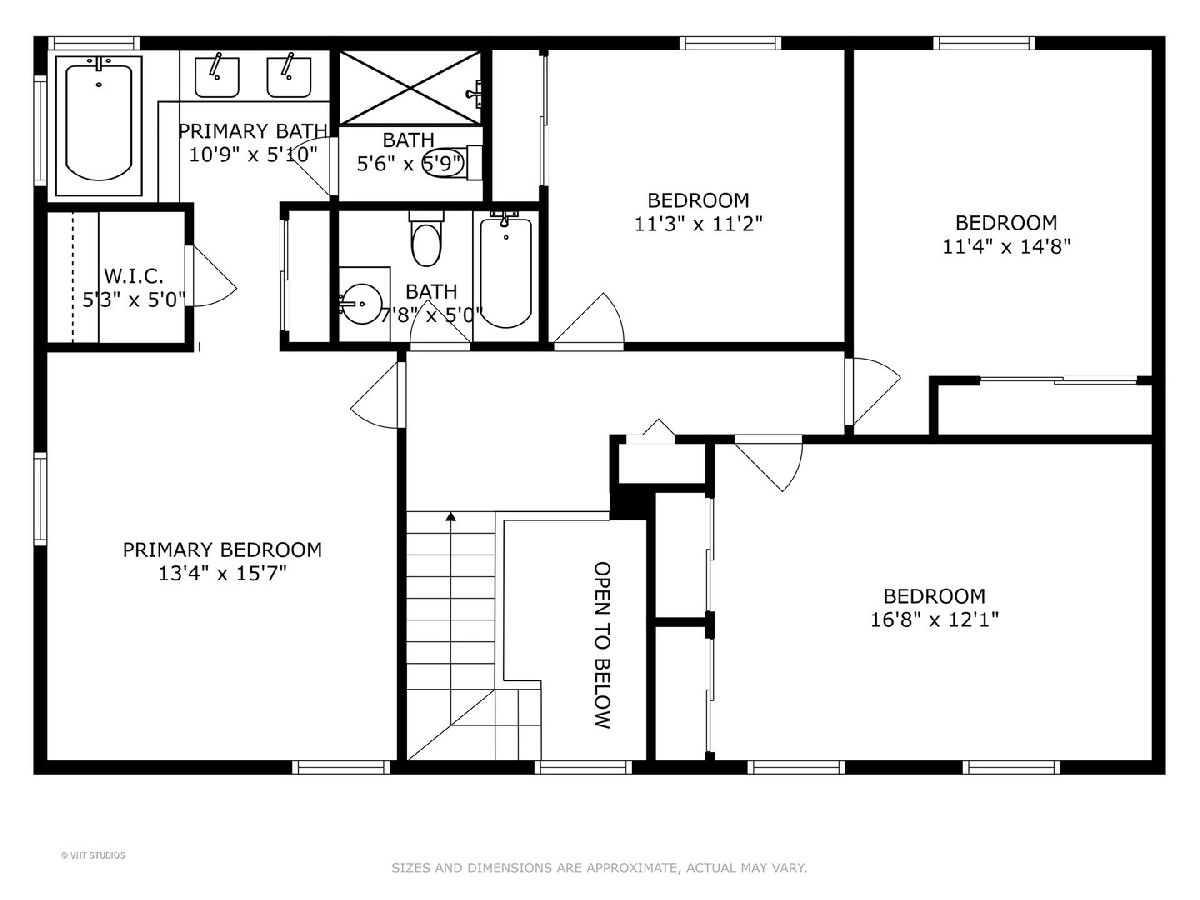
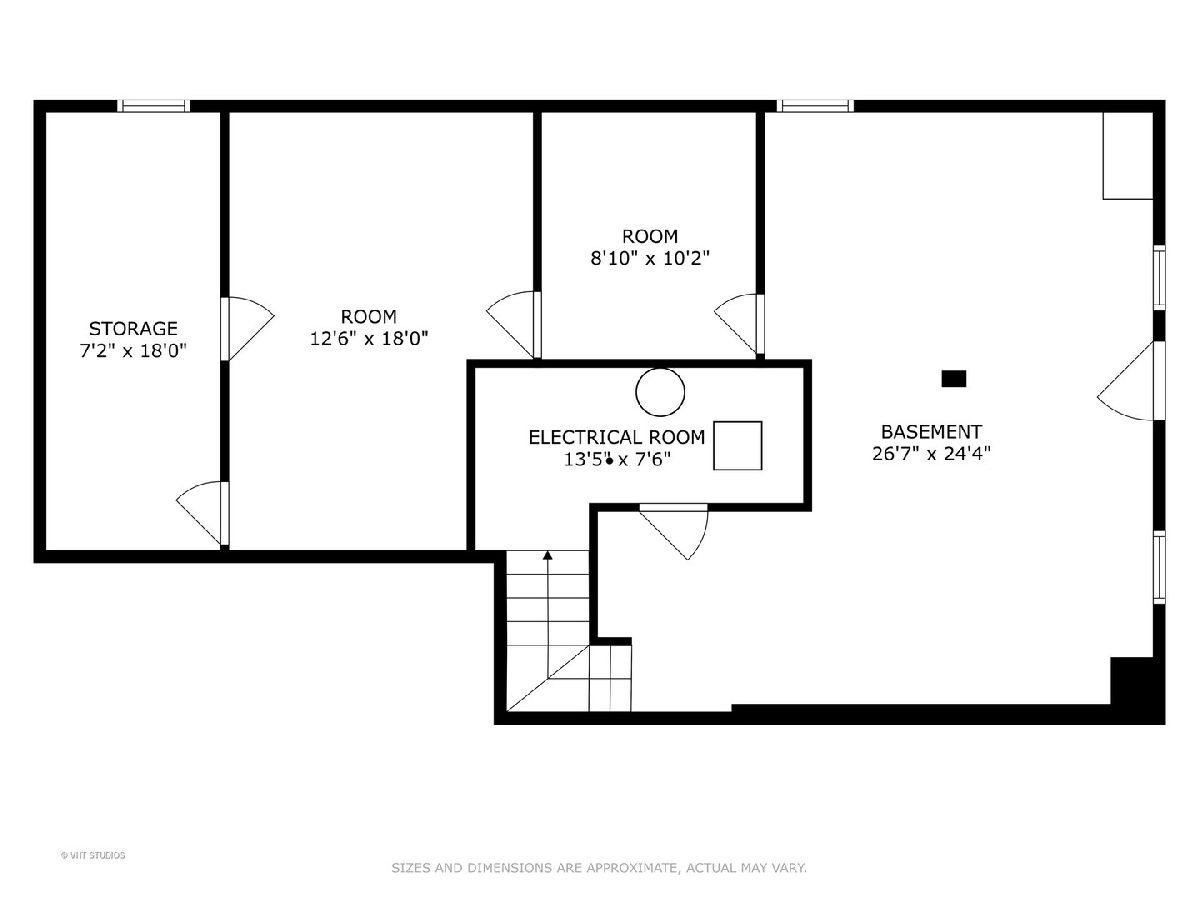
Room Specifics
Total Bedrooms: 4
Bedrooms Above Ground: 4
Bedrooms Below Ground: 0
Dimensions: —
Floor Type: —
Dimensions: —
Floor Type: —
Dimensions: —
Floor Type: —
Full Bathrooms: 3
Bathroom Amenities: Separate Shower,Double Sink
Bathroom in Basement: 0
Rooms: —
Basement Description: Partially Finished
Other Specifics
| 2 | |
| — | |
| Asphalt,Side Drive | |
| — | |
| — | |
| 75X140 | |
| — | |
| — | |
| — | |
| — | |
| Not in DB | |
| — | |
| — | |
| — | |
| — |
Tax History
| Year | Property Taxes |
|---|---|
| 2024 | $9,853 |
Contact Agent
Nearby Similar Homes
Nearby Sold Comparables
Contact Agent
Listing Provided By
Berkshire Hathaway HomeServices Starck Real Estate


