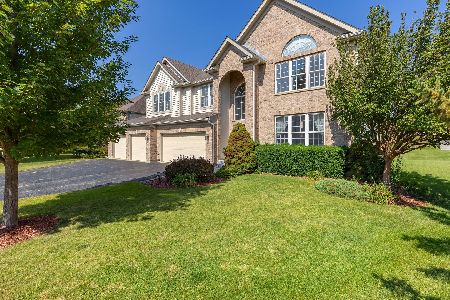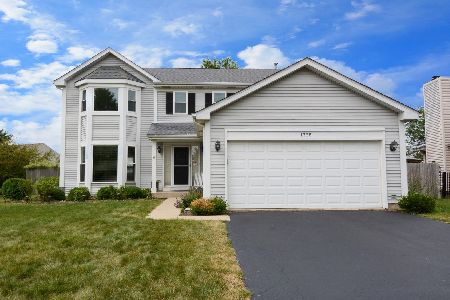1799 Deerhaven Drive, Crystal Lake, Illinois 60014
$351,000
|
Sold
|
|
| Status: | Closed |
| Sqft: | 2,342 |
| Cost/Sqft: | $143 |
| Beds: | 4 |
| Baths: | 4 |
| Year Built: | 1990 |
| Property Taxes: | $8,263 |
| Days On Market: | 1833 |
| Lot Size: | 0,25 |
Description
Stunning and immaculate home backs to beautiful park. Hardwood floors, updated kitchen and baths, first floor office, finished basement with dry bar area, living area, bedroom, full bath, and loads of storage. Soaring two story foyer and family room with brick gas fireplace. Updated kitchen with cherry cabinets, granite, stainless steel appliances, walk in pantry. Master suite features a private bath with dual sinks, soaking bathtub, separate shower. Extended driveway for additional parking. Beautiful backyard with a huge deck, screened gazebo, and shed. NO HOA fees. Ideal location! Backs to a 15 acre park with tennis and basketball courts, a small picnic shelter, walking and biking paths, a parking lot and a playground. Plus nearby Woodscreek Park features a SPLASH PAD, large picnic shelter, walk and bike paths, fishing. Close to highly rated Glacier Ridge Elementary School and Randall Road shopping corridor, lively charming downtown area, schools, 3 BEACHES, shopping, dining, TRAIN, I-90.
Property Specifics
| Single Family | |
| — | |
| — | |
| 1990 | |
| Partial | |
| — | |
| No | |
| 0.25 |
| Mc Henry | |
| Hampton Hills | |
| 0 / Not Applicable | |
| None | |
| Public | |
| Public Sewer | |
| 10978197 | |
| 1824279011 |
Nearby Schools
| NAME: | DISTRICT: | DISTANCE: | |
|---|---|---|---|
|
Grade School
Glacier Ridge Elementary School |
47 | — | |
|
Middle School
Lundahl Middle School |
47 | Not in DB | |
|
High School
Crystal Lake South High School |
155 | Not in DB | |
Property History
| DATE: | EVENT: | PRICE: | SOURCE: |
|---|---|---|---|
| 7 Apr, 2021 | Sold | $351,000 | MRED MLS |
| 13 Feb, 2021 | Under contract | $335,000 | MRED MLS |
| 10 Feb, 2021 | Listed for sale | $335,000 | MRED MLS |

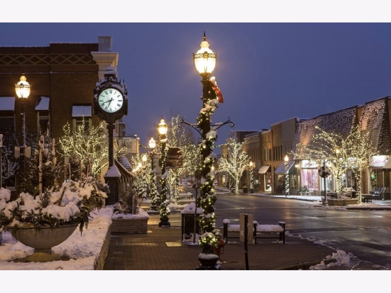
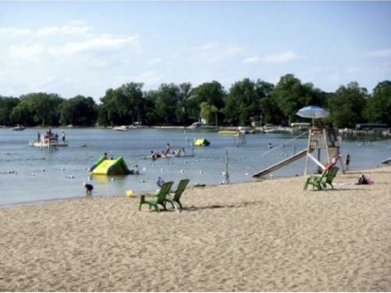
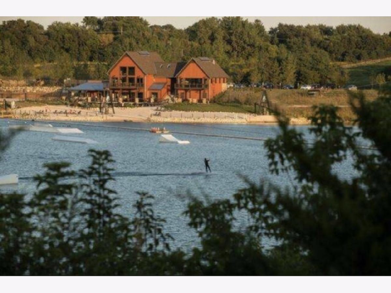
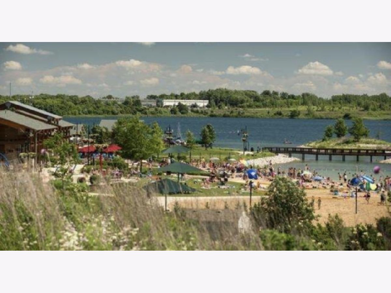
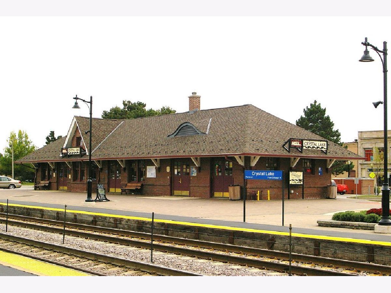

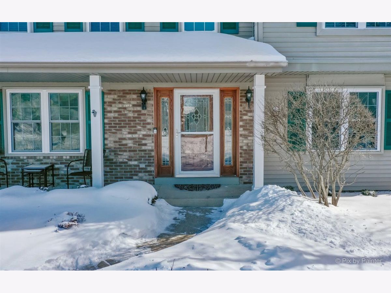
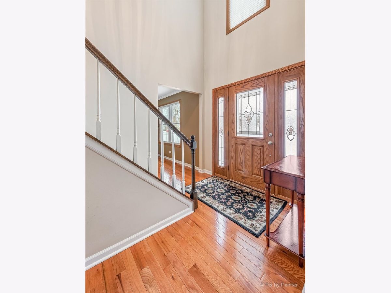

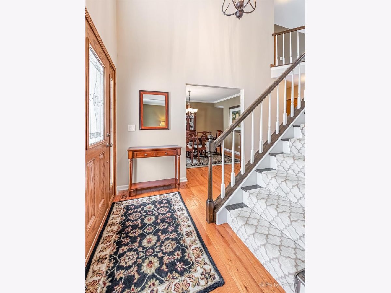
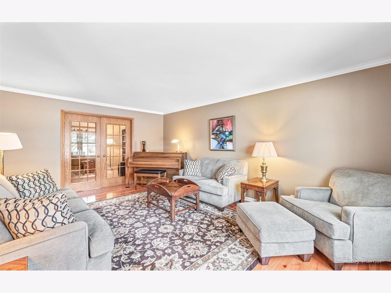
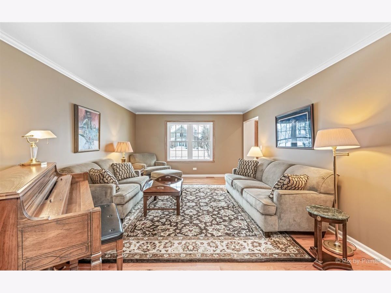
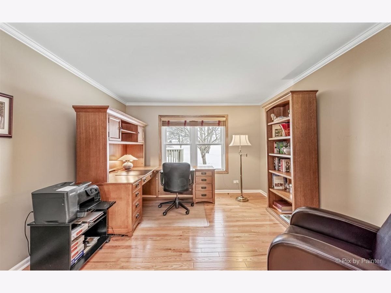



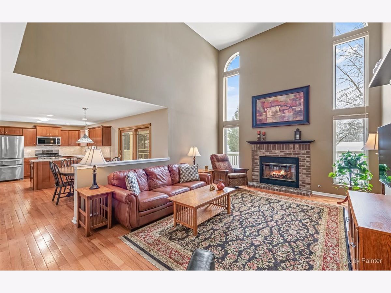



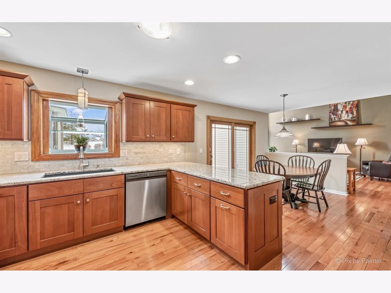
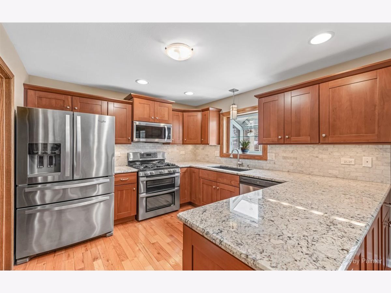
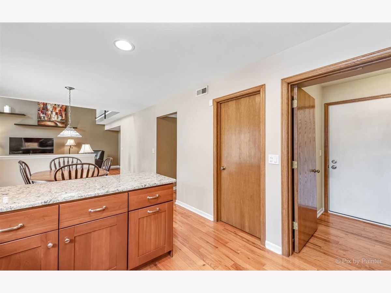
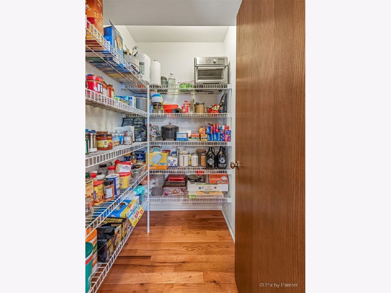

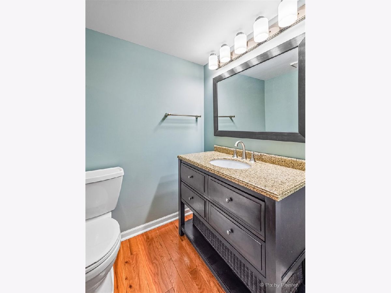
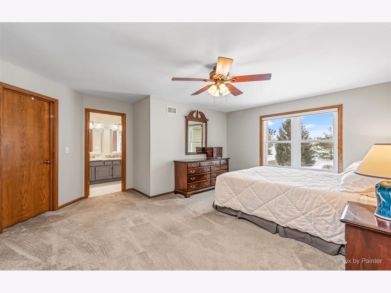
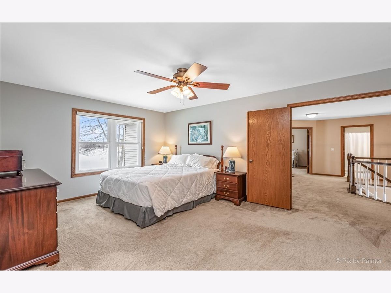

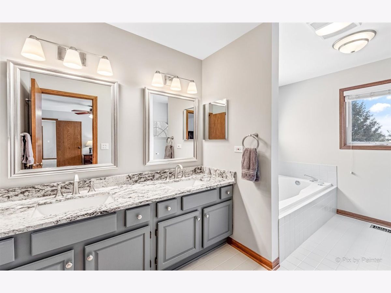

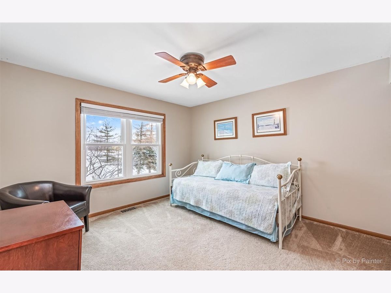

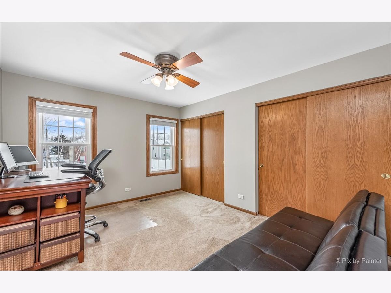

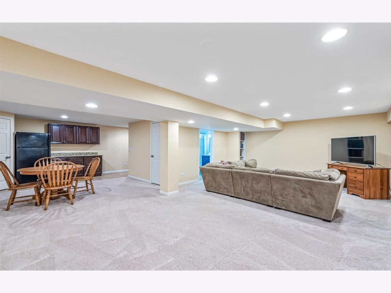


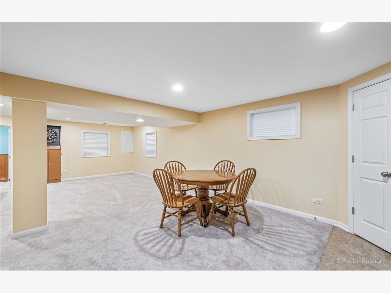
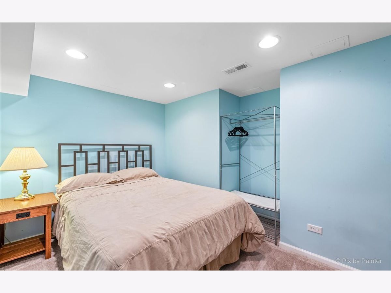

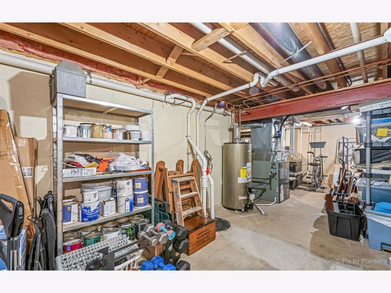


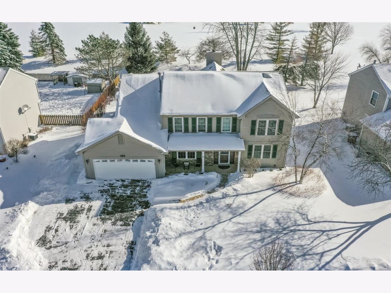
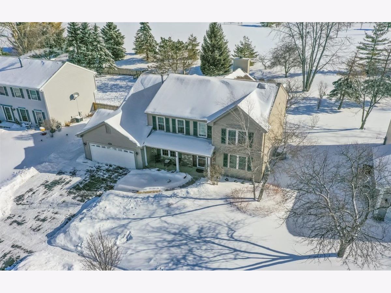




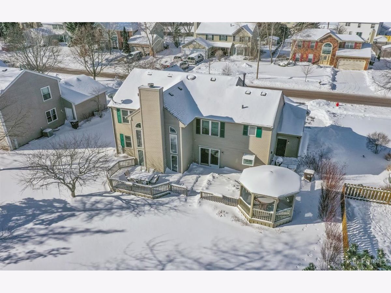

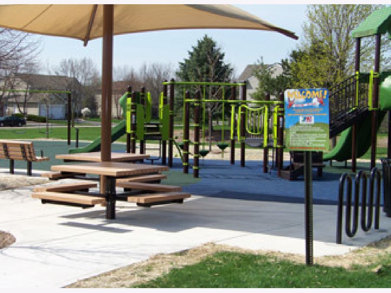


Room Specifics
Total Bedrooms: 5
Bedrooms Above Ground: 4
Bedrooms Below Ground: 1
Dimensions: —
Floor Type: —
Dimensions: —
Floor Type: Carpet
Dimensions: —
Floor Type: Carpet
Dimensions: —
Floor Type: —
Full Bathrooms: 4
Bathroom Amenities: Separate Shower,Double Sink,Soaking Tub
Bathroom in Basement: 1
Rooms: Bedroom 5,Office,Pantry,Family Room,Storage
Basement Description: Partially Finished,Crawl,Rec/Family Area,Sleeping Area,Storage Space
Other Specifics
| 2 | |
| — | |
| Side Drive | |
| Deck, Storms/Screens | |
| — | |
| 10890 | |
| — | |
| Full | |
| Vaulted/Cathedral Ceilings, Skylight(s), Bar-Dry, Hardwood Floors, First Floor Laundry, Walk-In Closet(s), Open Floorplan, Granite Counters, Separate Dining Room | |
| Range, Microwave, Dishwasher, Refrigerator, Washer, Dryer, Disposal, Stainless Steel Appliance(s) | |
| Not in DB | |
| Park, Tennis Court(s), Curbs, Sidewalks, Street Lights, Street Paved | |
| — | |
| — | |
| — |
Tax History
| Year | Property Taxes |
|---|---|
| 2021 | $8,263 |
Contact Agent
Nearby Similar Homes
Nearby Sold Comparables
Contact Agent
Listing Provided By
Keller Williams Success Realty


