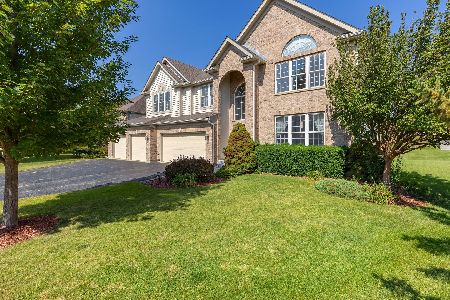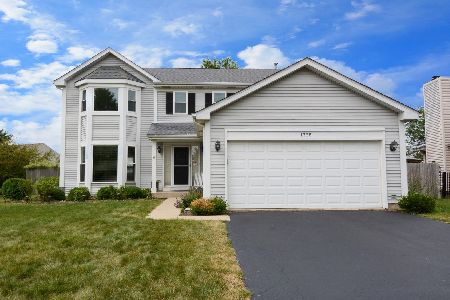1807 Deerhaven Drive, Crystal Lake, Illinois 60014
$260,000
|
Sold
|
|
| Status: | Closed |
| Sqft: | 2,017 |
| Cost/Sqft: | $133 |
| Beds: | 4 |
| Baths: | 3 |
| Year Built: | 1990 |
| Property Taxes: | $7,687 |
| Days On Market: | 2933 |
| Lot Size: | 0,25 |
Description
Hurry to this lovely home with great Park location! Dining Room with Brazilian Cherrywood Floor! Open Kitchen layout with Lots of Oak Cabinets and Ceramic Floors & Pantry! Family Room with Beautiful Brick Front Gas Start Gas Log Fireplace! French Doors to Living room with Bay Window and Crown Molding! Large Freshly Painted Master Suite with Walk in Closet, Vaulted Ceiling & Ceiling Fan! Updated Master Bath in 2010 with Double sinks with Granite Countertops! Walk in Steam Shower, 6 Acupressure massage jets, Chroma therapy lighting! Rainfall Ceiling Shower, 6 KW Steam Generator and Surround sound speakers & FM Radio Built in! Finished Basement for Rec room/Game room and Office! Brick paver Sidewalk and Brick Paver Patio in Back Yard! Great Location next to Park! Roof & Siding 2010! Most Windows new in 2006. New Garage Door 2011! Furnace 2005 and A/C 2006, HWH2013! Water Softener 2012! Garbage Disposal 2013! Make this your home today!
Property Specifics
| Single Family | |
| — | |
| Colonial | |
| 1990 | |
| Full | |
| EASTWOOD | |
| No | |
| 0.25 |
| Mc Henry | |
| Hampton Hills | |
| 0 / Not Applicable | |
| None | |
| Public | |
| Public Sewer | |
| 09850947 | |
| 1824279012 |
Nearby Schools
| NAME: | DISTRICT: | DISTANCE: | |
|---|---|---|---|
|
Grade School
Glacier Ridge Elementary School |
47 | — | |
|
Middle School
Lundahl Middle School |
47 | Not in DB | |
|
High School
Crystal Lake South High School |
155 | Not in DB | |
Property History
| DATE: | EVENT: | PRICE: | SOURCE: |
|---|---|---|---|
| 16 Apr, 2018 | Sold | $260,000 | MRED MLS |
| 26 Feb, 2018 | Under contract | $269,000 | MRED MLS |
| — | Last price change | $279,000 | MRED MLS |
| 6 Feb, 2018 | Listed for sale | $279,000 | MRED MLS |
Room Specifics
Total Bedrooms: 4
Bedrooms Above Ground: 4
Bedrooms Below Ground: 0
Dimensions: —
Floor Type: Carpet
Dimensions: —
Floor Type: Carpet
Dimensions: —
Floor Type: Carpet
Full Bathrooms: 3
Bathroom Amenities: Steam Shower,Double Sink,Full Body Spray Shower
Bathroom in Basement: 0
Rooms: Eating Area,Office,Recreation Room,Game Room,Foyer,Utility Room-Lower Level
Basement Description: Finished
Other Specifics
| 2 | |
| Concrete Perimeter | |
| — | |
| Storms/Screens | |
| — | |
| 75X134 | |
| — | |
| Full | |
| Vaulted/Cathedral Ceilings, Skylight(s), Bar-Dry, Hardwood Floors | |
| Range, Microwave, Dishwasher, Refrigerator, Washer, Dryer | |
| Not in DB | |
| Park, Curbs, Sidewalks, Street Lights, Street Paved | |
| — | |
| — | |
| Gas Log, Gas Starter |
Tax History
| Year | Property Taxes |
|---|---|
| 2018 | $7,687 |
Contact Agent
Nearby Similar Homes
Nearby Sold Comparables
Contact Agent
Listing Provided By
Realty Executives Advance











