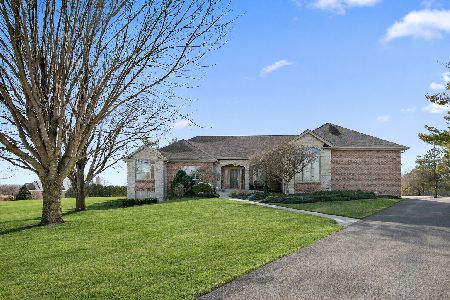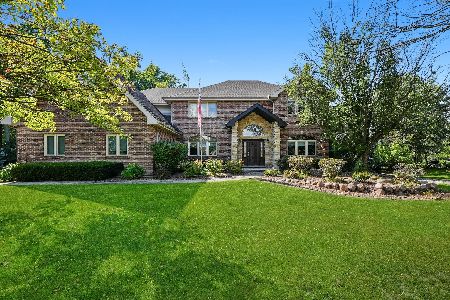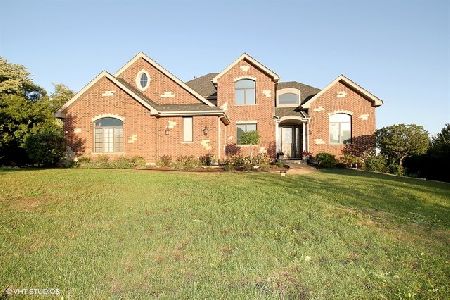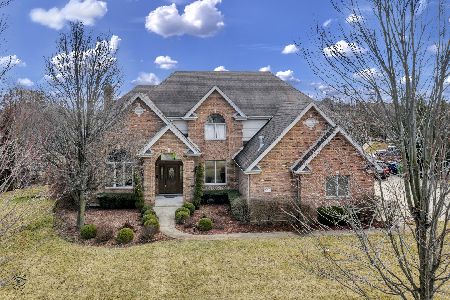17953 Foxhound Lane, Mokena, Illinois 60448
$565,000
|
Sold
|
|
| Status: | Closed |
| Sqft: | 6,028 |
| Cost/Sqft: | $91 |
| Beds: | 5 |
| Baths: | 5 |
| Year Built: | 2001 |
| Property Taxes: | $14,678 |
| Days On Market: | 1957 |
| Lot Size: | 1,12 |
Description
Absolutely amazing 5 bedroom plus loft, 4.5 bathroom Hunt Club Woods Farm house W stunning FINISHED WALK-OUT BASEMENT, heated oversized 3 car side load garage & cozy wrap around front porch! All setting on an amazing 1.12 acre estate lot W sprawling deck, POOL, Covered and open Brick paver patio's, fire pit, Bocce ball court & play area! This open floor plan boosts over 6,000 SQ FT OF LIVING SPACE & features a sprawling eat-in kitchen W gleaming white cabinetry, granite countertops, stainless steel appliances & movable island W breakfast bar, Nicely sized family room W fireplace, MAIN floor OFFICE W direct access to to porch, Grand 2-story foyer, Huge master bedroom W sitting room & large walk-in closet, Updated master bathroom W double bowl sinks, built-in beverage fridge, separate jacuzzi tub & walk-in shower, 2nd floor laundry room & loft, Bedroom 2 W private bathroom, Bedrooms 3 & 4 adjoined by Jack & Jill bathroom, AMAZING FINISHED WALK-OUT BASEMENT W fully functional 2nd KITCHEN, breakfast room, Great room W stone fireplace, game area, full bathroom, bedroom, 2nd laundry & radiant heat! Excellent location near major interstate access & Silver Cross Hospital! Come see today!
Property Specifics
| Single Family | |
| — | |
| Farmhouse | |
| 2001 | |
| Full,Walkout | |
| 2-STORY W FINISHED WALK-OU | |
| No | |
| 1.12 |
| Will | |
| Hunt Club Woods | |
| 500 / Annual | |
| Other | |
| Private Well | |
| Septic-Private | |
| 10910431 | |
| 1605354050070000 |
Property History
| DATE: | EVENT: | PRICE: | SOURCE: |
|---|---|---|---|
| 30 Dec, 2020 | Sold | $565,000 | MRED MLS |
| 21 Oct, 2020 | Under contract | $549,900 | MRED MLS |
| 18 Oct, 2020 | Listed for sale | $549,900 | MRED MLS |
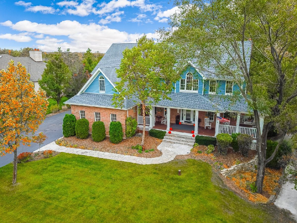
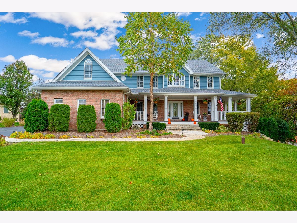
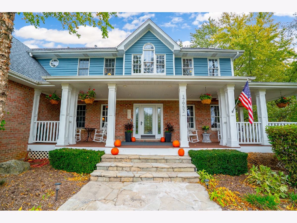
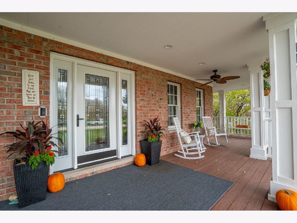
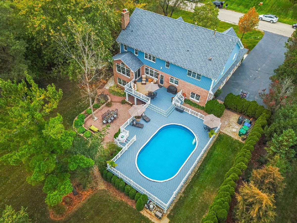
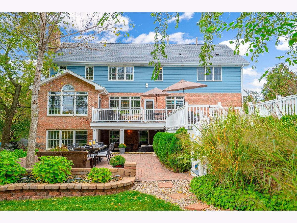
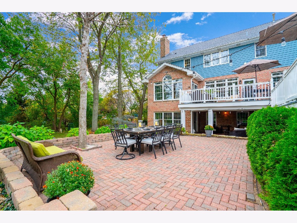
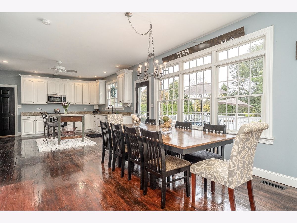
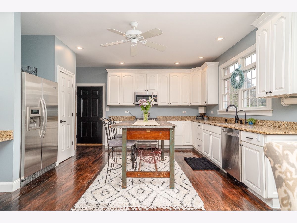
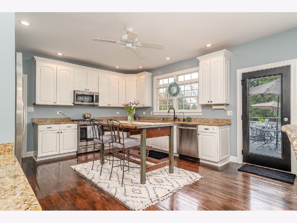
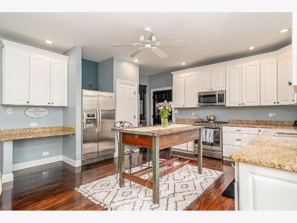
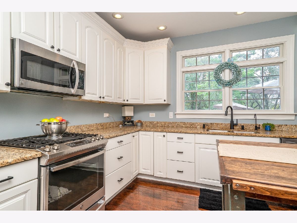
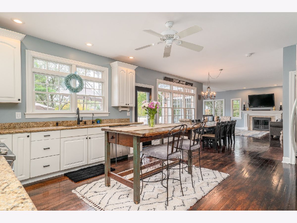
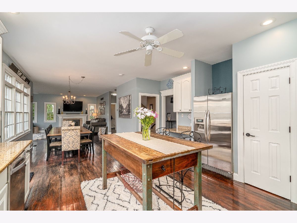
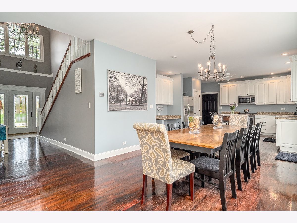
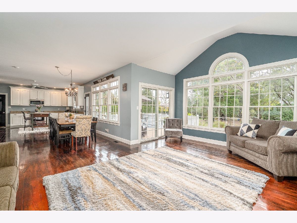
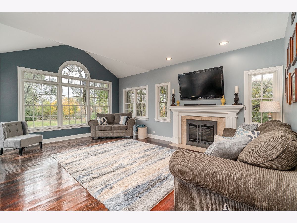
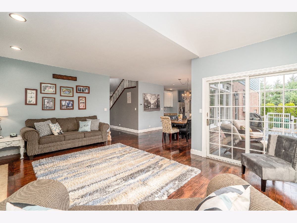
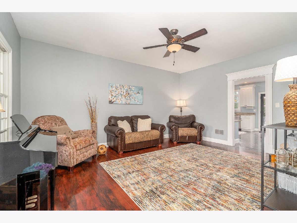
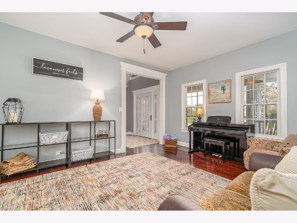
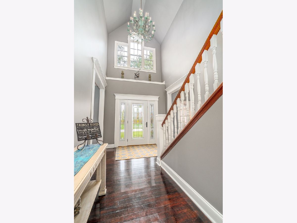
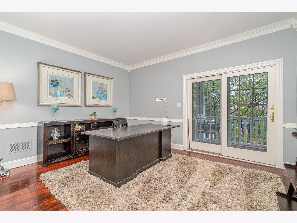
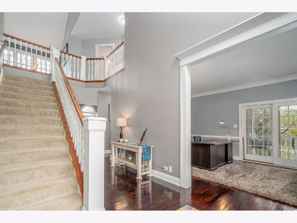
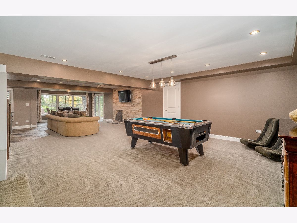
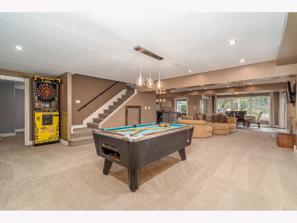
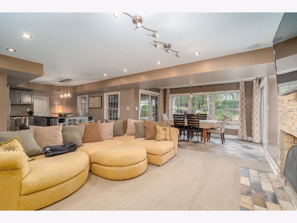
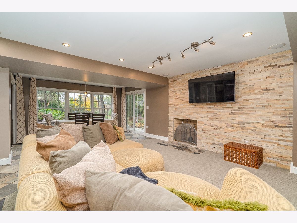
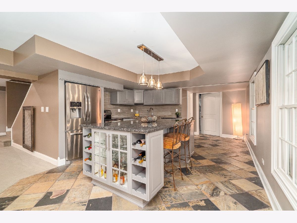
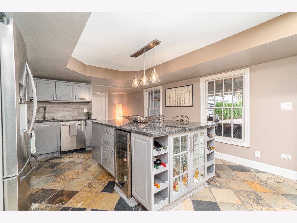
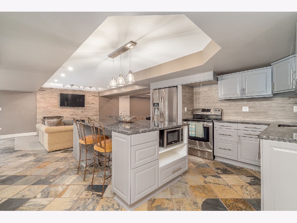
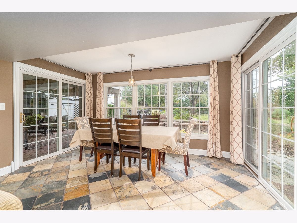
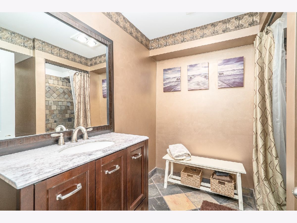
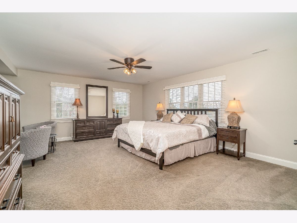
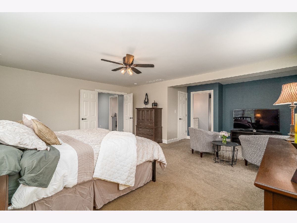
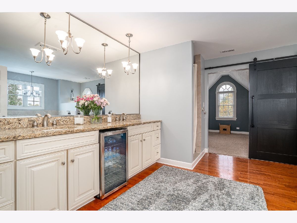
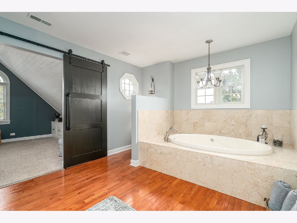
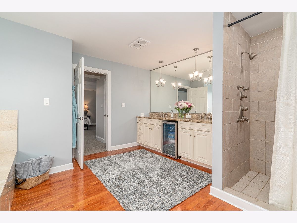
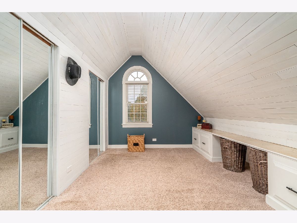
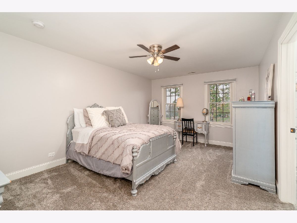
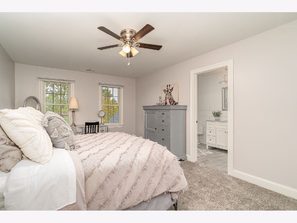
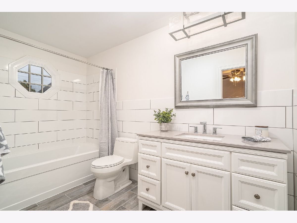
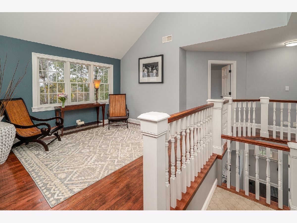
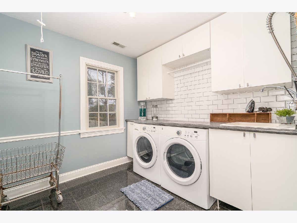
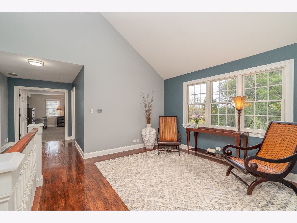
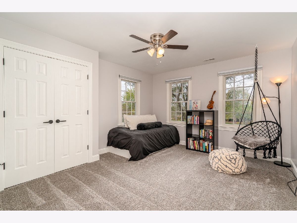
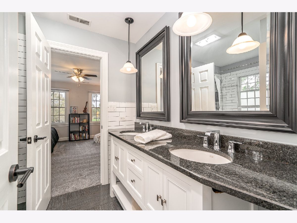
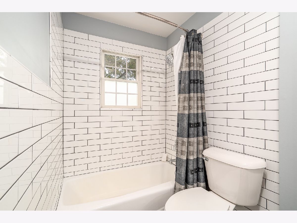
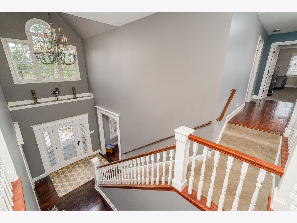
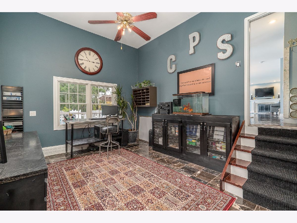
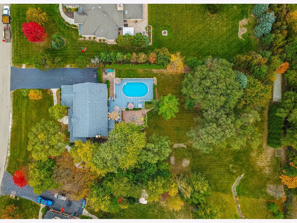
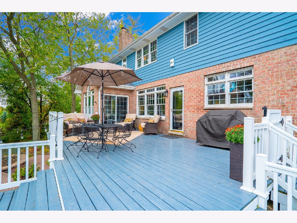
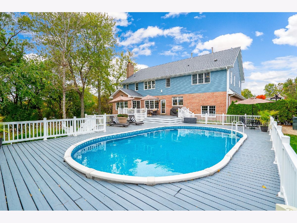
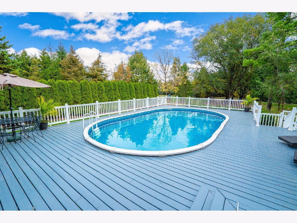
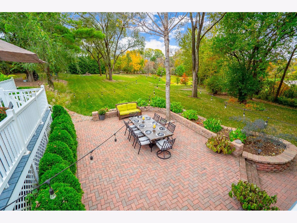
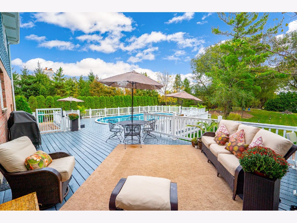
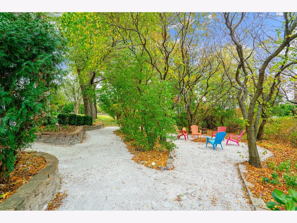
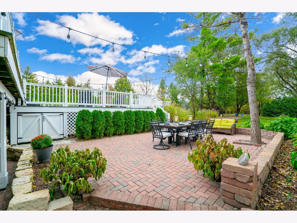
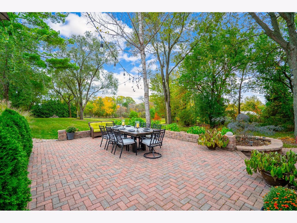
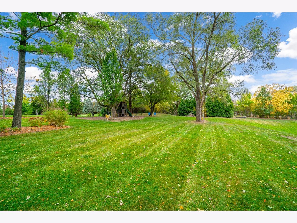
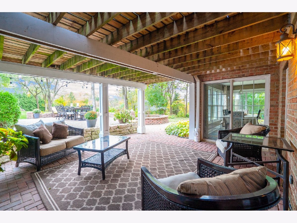
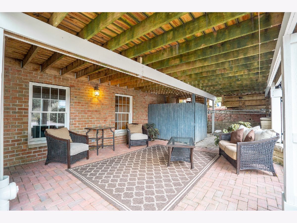
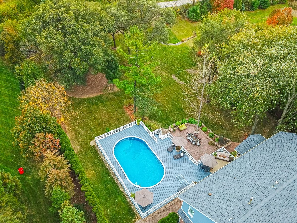
Room Specifics
Total Bedrooms: 5
Bedrooms Above Ground: 5
Bedrooms Below Ground: 0
Dimensions: —
Floor Type: Carpet
Dimensions: —
Floor Type: Carpet
Dimensions: —
Floor Type: Carpet
Dimensions: —
Floor Type: —
Full Bathrooms: 5
Bathroom Amenities: Whirlpool,Separate Shower,Double Sink
Bathroom in Basement: 1
Rooms: Bedroom 5,Breakfast Room,Office,Great Room,Loft,Game Room,Kitchen,Heated Sun Room,Foyer,Walk In Closet
Basement Description: Finished,Exterior Access,9 ft + pour,Rec/Family Area,Storage Space
Other Specifics
| 3 | |
| Concrete Perimeter | |
| Asphalt | |
| Deck, Patio, Porch, Brick Paver Patio, Above Ground Pool, Storms/Screens, Fire Pit, Invisible Fence | |
| Landscaped,Backs to Trees/Woods,Electric Fence,Fence-Invisible Pet,Streetlights | |
| 48657 | |
| Full,Pull Down Stair,Unfinished | |
| Full | |
| Vaulted/Cathedral Ceilings, Bar-Dry, Hardwood Floors, Heated Floors, In-Law Arrangement, Second Floor Laundry, Walk-In Closet(s), Open Floorplan, Granite Counters | |
| Range, Microwave, Dishwasher, Refrigerator, Washer, Dryer, Disposal, Stainless Steel Appliance(s), Wine Refrigerator, Water Softener, Water Softener Owned | |
| Not in DB | |
| Pool, Lake, Street Lights, Street Paved | |
| — | |
| — | |
| — |
Tax History
| Year | Property Taxes |
|---|---|
| 2020 | $14,678 |
Contact Agent
Nearby Similar Homes
Nearby Sold Comparables
Contact Agent
Listing Provided By
Morandi Properties, Inc

