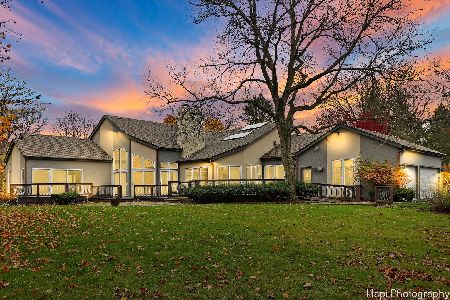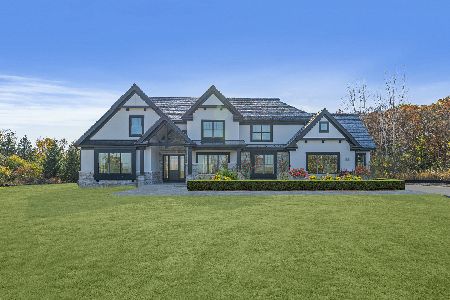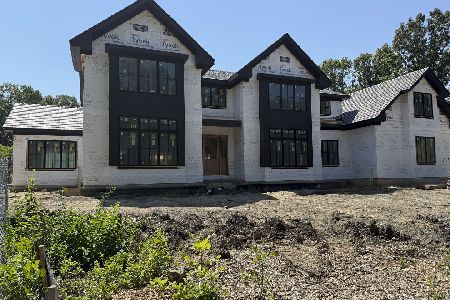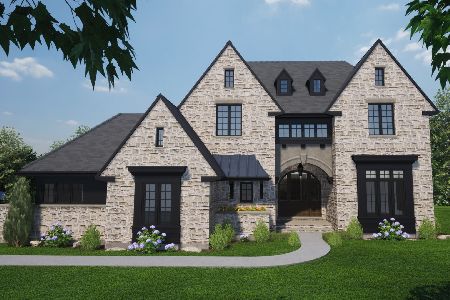1799 Telegraph Road, Lake Forest, Illinois 60045
$895,000
|
Sold
|
|
| Status: | Closed |
| Sqft: | 3,921 |
| Cost/Sqft: | $239 |
| Beds: | 4 |
| Baths: | 5 |
| Year Built: | 1942 |
| Property Taxes: | $9,610 |
| Days On Market: | 1747 |
| Lot Size: | 1,45 |
Description
Prairie style retreat re imagined and expanded by the current owners to stretch back across the very deep lot. Featuring soaring two story ceilings, hardwood floors, architectural details with artistic beams and an open floor plan. A lovely gourmet kitchen with island opens to the living space. Private separate dining room. First floor Bedroom with attached full bath. Luxurious second floor master suite boasts a spa bath and an oversized walk-in closet with custom organizers. Loft space for an office retreat. Finished basement entertainment space with bar, office and full bath. Attached 3 car garage. Enjoy two exterior decks. Most of the 1.45 acre lot is behind the home with a hidden pond. Laundry on first and second floors. Easy access to Everett School, Train and Shopping
Property Specifics
| Single Family | |
| — | |
| Cape Cod | |
| 1942 | |
| Full | |
| CUSTOM | |
| No | |
| 1.45 |
| Lake | |
| — | |
| 0 / Not Applicable | |
| None | |
| Lake Michigan,Public | |
| Public Sewer | |
| 11022515 | |
| 16182000130000 |
Nearby Schools
| NAME: | DISTRICT: | DISTANCE: | |
|---|---|---|---|
|
Grade School
Everett Elementary School |
67 | — | |
|
Middle School
Deer Path Middle School |
67 | Not in DB | |
|
High School
Lake Forest High School |
115 | Not in DB | |
Property History
| DATE: | EVENT: | PRICE: | SOURCE: |
|---|---|---|---|
| 23 Jul, 2021 | Sold | $895,000 | MRED MLS |
| 17 Jun, 2021 | Under contract | $939,000 | MRED MLS |
| 9 Apr, 2021 | Listed for sale | $939,000 | MRED MLS |
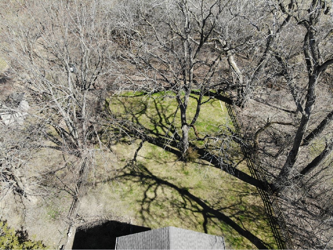
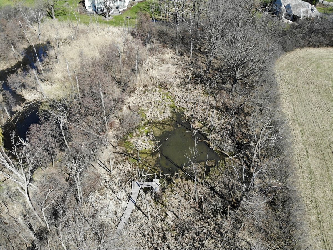
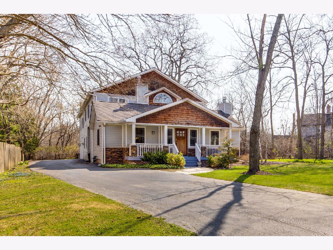
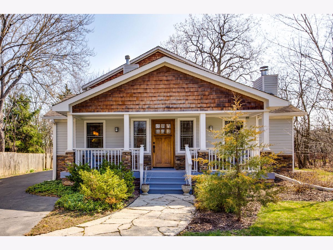
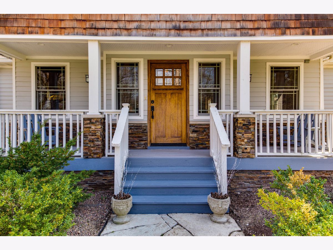
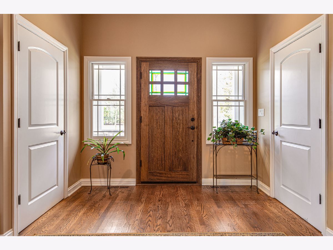
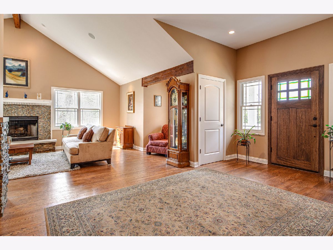
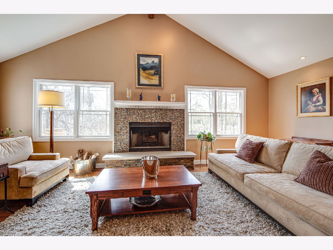
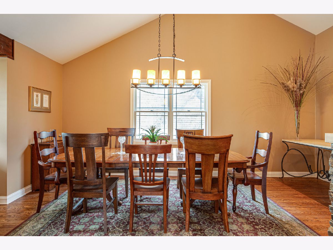
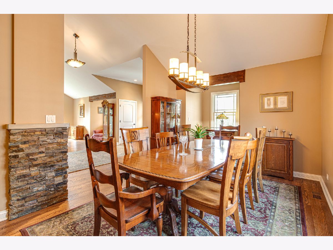
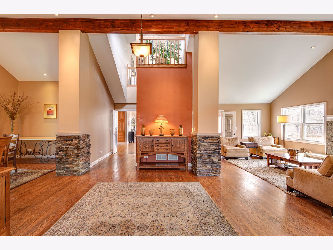
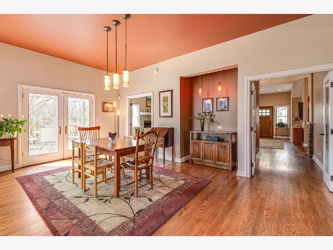
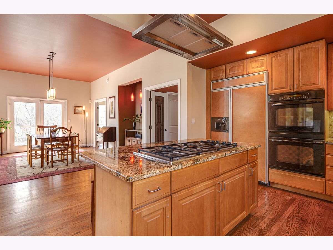
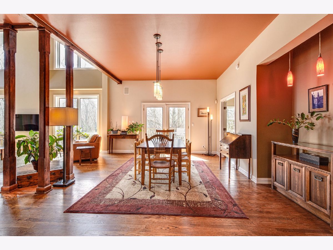
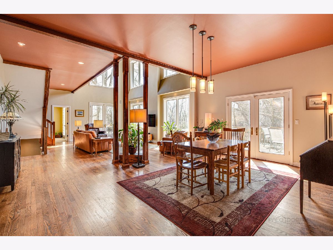
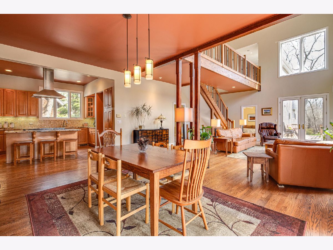
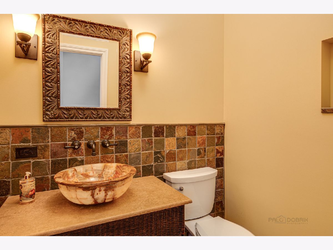
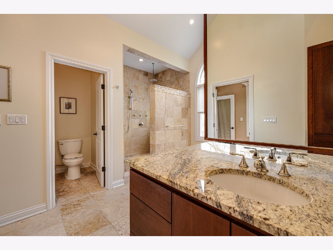
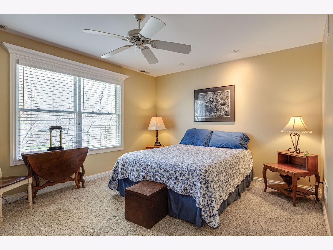
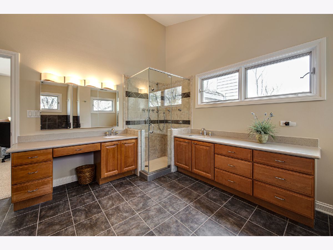
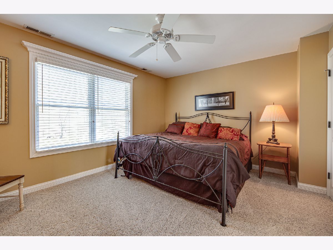
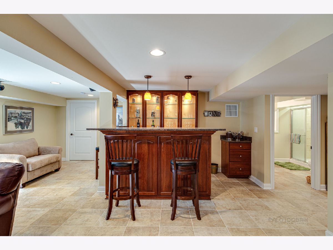
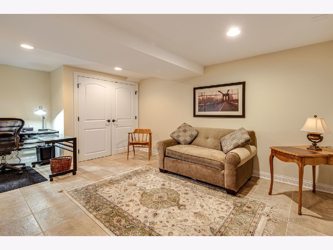
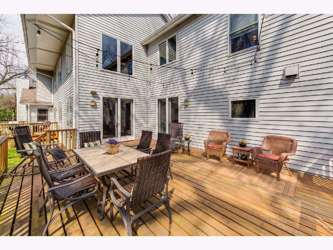
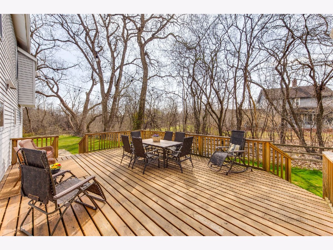
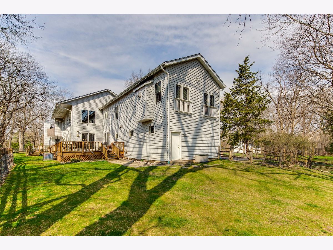
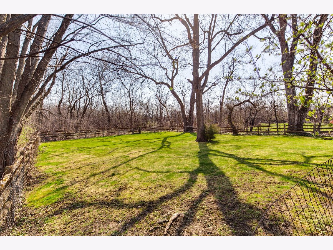
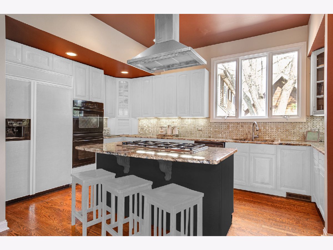
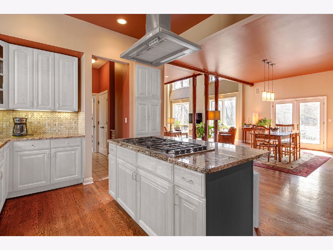
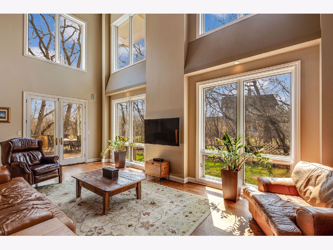
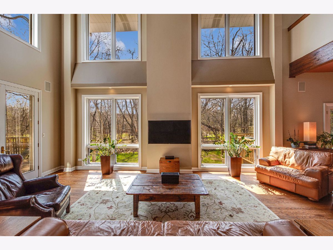
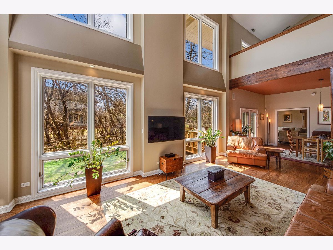
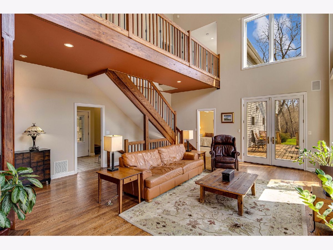
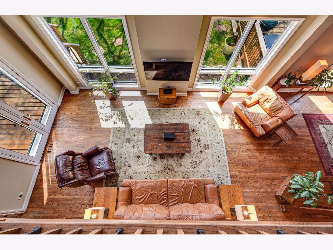
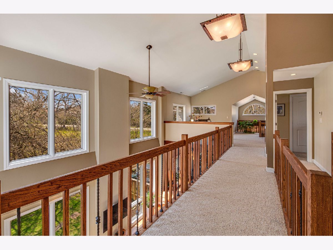
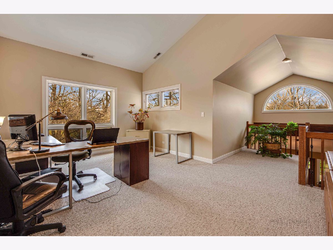
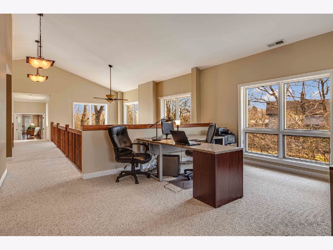
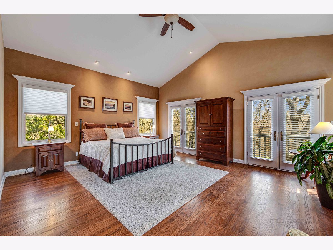
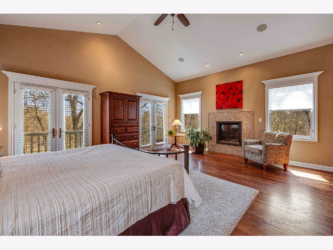
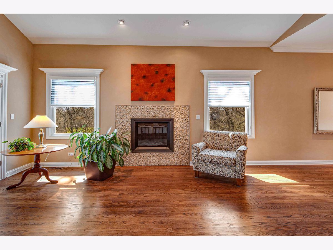
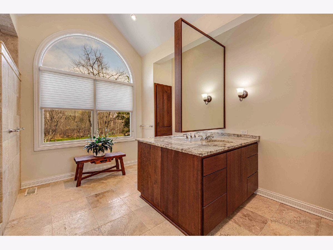
Room Specifics
Total Bedrooms: 4
Bedrooms Above Ground: 4
Bedrooms Below Ground: 0
Dimensions: —
Floor Type: Carpet
Dimensions: —
Floor Type: Carpet
Dimensions: —
Floor Type: Carpet
Full Bathrooms: 5
Bathroom Amenities: Separate Shower,Double Sink
Bathroom in Basement: 1
Rooms: Loft,Foyer,Recreation Room
Basement Description: Finished
Other Specifics
| 3 | |
| Concrete Perimeter | |
| Asphalt | |
| Deck, Porch | |
| Fenced Yard,Pond(s),Wooded | |
| 74X843X59X25X823 | |
| — | |
| Full | |
| Vaulted/Cathedral Ceilings, Bar-Wet, Hardwood Floors, Heated Floors, First Floor Bedroom, First Floor Laundry, Second Floor Laundry, First Floor Full Bath, Ceilings - 9 Foot, Some Carpeting | |
| Double Oven, Microwave, Dishwasher, High End Refrigerator, Washer, Dryer, Disposal, Cooktop, Range Hood, Gas Cooktop, Range Hood, Wall Oven | |
| Not in DB | |
| Sidewalks, Street Paved | |
| — | |
| — | |
| Wood Burning, Gas Log, Gas Starter |
Tax History
| Year | Property Taxes |
|---|---|
| 2021 | $9,610 |
Contact Agent
Nearby Similar Homes
Nearby Sold Comparables
Contact Agent
Listing Provided By
Baird & Warner

