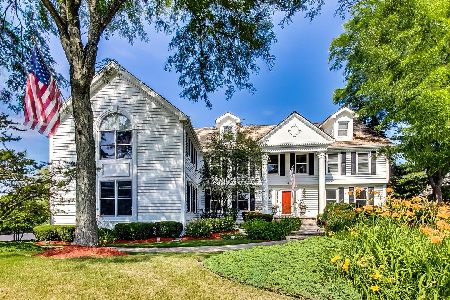18 Saint John Drive, Hawthorn Woods, Illinois 60047
$530,000
|
Sold
|
|
| Status: | Closed |
| Sqft: | 3,149 |
| Cost/Sqft: | $180 |
| Beds: | 4 |
| Baths: | 3 |
| Year Built: | 1987 |
| Property Taxes: | $14,108 |
| Days On Market: | 3819 |
| Lot Size: | 1,14 |
Description
Vacation at Home In This Custom Built All Brick 2-Story * Located On A Beautiful Pond * Award Winning School Combination - Fremont & Stevenson * Well Kept with Gleaming Hardwood Floors Throughout the Entire House * Crown Molding * Six-Panels Doors * Large Foyer Welcomes You Home * Kitchen with All Stainless Appliances, Skylight, Island & Eating Area Open to Large Sun Room & Family Room with Floor to Ceiling Stone Fireplace & Sliding Glass Door to Large Wrap-a-round Deck * Great Floor Plan for Entertaining * Formal Living Room & Dining Room * Half Bathroom & Hall Bathroom are Redesigned with Granite * 1668 Sq. Ft. Unfinished Walk-Out with 9' Ceilings & Masonry Fireplace plus Rough-In for a Bathroom * Master Bedroom has Trey Ceiling & Luxury Master Bathroom with Updated Shower & Large Walk-In Closet * 2nd./3rd./4th. Bedrooms are Large & Family-Sized * Circular Driveway plus Fabulous Location set High on a Hill
Property Specifics
| Single Family | |
| — | |
| Colonial | |
| 1987 | |
| Full,Walkout | |
| — | |
| Yes | |
| 1.14 |
| Lake | |
| Rambling Hills East | |
| 0 / Not Applicable | |
| None | |
| Private Well | |
| Septic-Private | |
| 09007988 | |
| 14123040080000 |
Nearby Schools
| NAME: | DISTRICT: | DISTANCE: | |
|---|---|---|---|
|
Grade School
Fremont Elementary School |
79 | — | |
|
Middle School
Fremont Middle School |
79 | Not in DB | |
|
High School
Adlai E Stevenson High School |
125 | Not in DB | |
Property History
| DATE: | EVENT: | PRICE: | SOURCE: |
|---|---|---|---|
| 8 Jan, 2016 | Sold | $530,000 | MRED MLS |
| 11 Dec, 2015 | Under contract | $565,900 | MRED MLS |
| — | Last price change | $566,900 | MRED MLS |
| 10 Aug, 2015 | Listed for sale | $569,900 | MRED MLS |
Room Specifics
Total Bedrooms: 4
Bedrooms Above Ground: 4
Bedrooms Below Ground: 0
Dimensions: —
Floor Type: Hardwood
Dimensions: —
Floor Type: Hardwood
Dimensions: —
Floor Type: Hardwood
Full Bathrooms: 3
Bathroom Amenities: Whirlpool,Separate Shower
Bathroom in Basement: 0
Rooms: Eating Area,Foyer,Sun Room
Basement Description: Unfinished
Other Specifics
| 3 | |
| Concrete Perimeter | |
| Asphalt | |
| Deck, Patio | |
| Pond(s) | |
| 185X432X186X247 | |
| Unfinished | |
| Full | |
| Skylight(s), Hardwood Floors, First Floor Laundry | |
| Double Oven, Range, Dishwasher, Refrigerator, Washer, Dryer, Disposal, Stainless Steel Appliance(s) | |
| Not in DB | |
| Water Rights, Street Lights, Street Paved | |
| — | |
| — | |
| Attached Fireplace Doors/Screen, Gas Log |
Tax History
| Year | Property Taxes |
|---|---|
| 2016 | $14,108 |
Contact Agent
Nearby Similar Homes
Nearby Sold Comparables
Contact Agent
Listing Provided By
RE/MAX Unlimited Northwest






